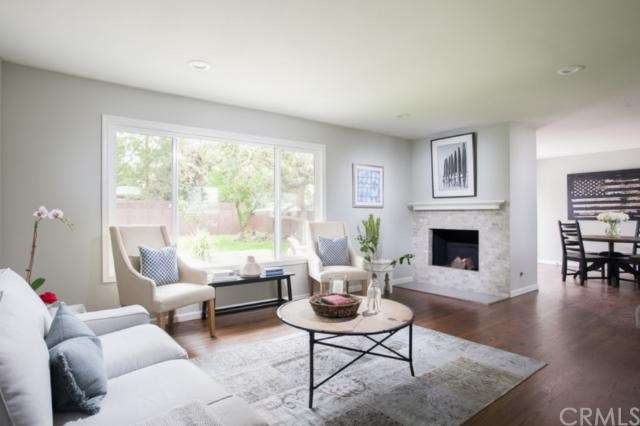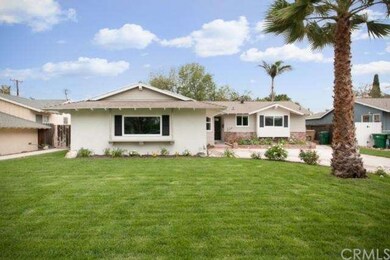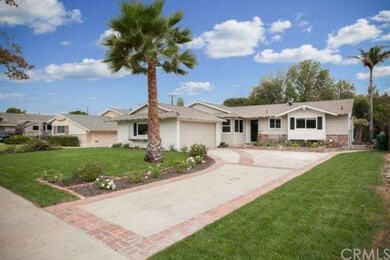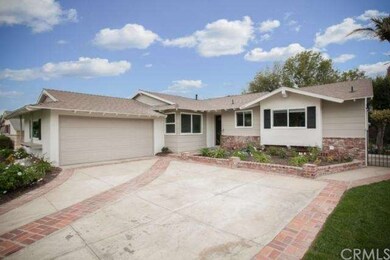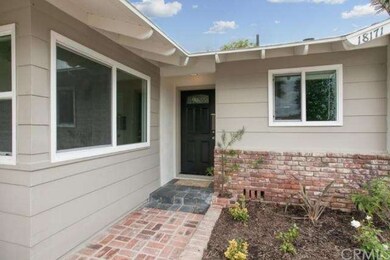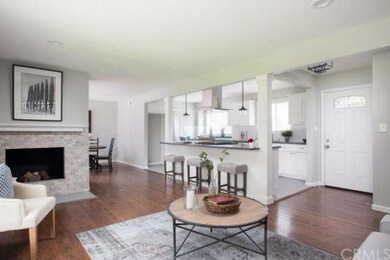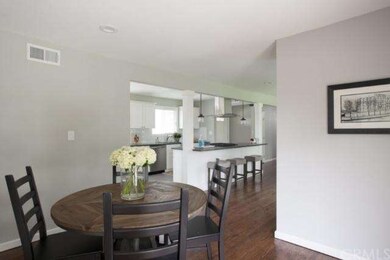
18171 Lucero Way Tustin, CA 92780
Highlights
- Open Floorplan
- Property is near a park
- No HOA
- Guin Foss Elementary School Rated A-
- Wood Flooring
- 2 Car Attached Garage
About This Home
As of March 2021This Beautifully Remodeled Home is Stunning! Bring your Pride of Ownership to this desirable neighborhood in Tustin. Highlighting A Gorgeous Kitchen with a sitting breakfast bar, Custom cabinetry with plenty of storage, stainless steel gas range and appliances, Quartz Countertops, Custom Tile, Pendant lights, and much more! Sophisticated design is what you're searching for! This open concept kitchen flows into the elegant living space with refinished hardwood floors, Modern Fireplace, and a beautiful Picture window that looks out to a sprawling backyard. Formal Dining room opens through French Doors to a stone patio and a luscious backyard for entertaining and relaxation. Nice Sized Master Bedroom features a decoratively remodeled Master Bath with a Subway tiled shower, double sinks and vanity with plenty of light. Secondary bedrooms have custom paint colors and designer carpet. New double pane windows throughout, inside laundry & HVAC. This Charming House will not last! Enjoy this beautiful home in a Community and location that has so much to offer!! Within the boundaries of award-winning Tustin Schools, parks, great dining, and shopping! Go and preview this Beauty Today!
Last Agent to Sell the Property
Jessica Nieto
Brooke Realty License #01923684 Listed on: 11/07/2014
Home Details
Home Type
- Single Family
Est. Annual Taxes
- $11,317
Year Built
- Built in 1956 | Remodeled
Lot Details
- 10,019 Sq Ft Lot
- Wood Fence
- Landscaped
- Back Yard
Parking
- 2 Car Attached Garage
- Parking Available
- Two Garage Doors
- Garage Door Opener
- Combination Of Materials Used In The Driveway
Home Design
- Composition Roof
Interior Spaces
- 1,380 Sq Ft Home
- Open Floorplan
- Recessed Lighting
- Double Pane Windows
- Window Screens
- French Doors
- Living Room with Fireplace
- Laundry Room
Kitchen
- Breakfast Bar
- Gas Oven
- Gas Range
- Dishwasher
Flooring
- Wood
- Carpet
Bedrooms and Bathrooms
- 3 Bedrooms
- 2 Full Bathrooms
Additional Features
- Stone Porch or Patio
- Property is near a park
- Central Heating and Cooling System
Community Details
- No Home Owners Association
- Laundry Facilities
Listing and Financial Details
- Tax Lot 7
- Tax Tract Number 2736
- Assessor Parcel Number 40147109
Ownership History
Purchase Details
Home Financials for this Owner
Home Financials are based on the most recent Mortgage that was taken out on this home.Purchase Details
Purchase Details
Home Financials for this Owner
Home Financials are based on the most recent Mortgage that was taken out on this home.Purchase Details
Home Financials for this Owner
Home Financials are based on the most recent Mortgage that was taken out on this home.Purchase Details
Similar Homes in Tustin, CA
Home Values in the Area
Average Home Value in this Area
Purchase History
| Date | Type | Sale Price | Title Company |
|---|---|---|---|
| Grant Deed | $955,000 | Pacific Coast Title Company | |
| Interfamily Deed Transfer | -- | None Available | |
| Grant Deed | $670,500 | Fidelity National Title | |
| Grant Deed | $510,000 | Fidelity National Title | |
| Interfamily Deed Transfer | -- | -- |
Mortgage History
| Date | Status | Loan Amount | Loan Type |
|---|---|---|---|
| Open | $553,100 | New Conventional | |
| Closed | $547,999 | New Conventional | |
| Previous Owner | $532,000 | New Conventional | |
| Previous Owner | $331,500 | Purchase Money Mortgage |
Property History
| Date | Event | Price | Change | Sq Ft Price |
|---|---|---|---|---|
| 03/31/2021 03/31/21 | Sold | $955,000 | 0.0% | $692 / Sq Ft |
| 02/25/2021 02/25/21 | Pending | -- | -- | -- |
| 02/22/2021 02/22/21 | Off Market | $955,000 | -- | -- |
| 02/19/2021 02/19/21 | For Sale | $849,900 | +26.8% | $616 / Sq Ft |
| 02/02/2015 02/02/15 | Sold | $670,500 | -0.7% | $486 / Sq Ft |
| 12/17/2014 12/17/14 | Pending | -- | -- | -- |
| 11/07/2014 11/07/14 | For Sale | $674,900 | +0.7% | $489 / Sq Ft |
| 11/06/2014 11/06/14 | Off Market | $670,500 | -- | -- |
| 11/06/2014 11/06/14 | For Sale | $674,900 | +32.3% | $489 / Sq Ft |
| 08/30/2014 08/30/14 | Sold | $510,000 | -5.4% | $370 / Sq Ft |
| 08/26/2014 08/26/14 | Pending | -- | -- | -- |
| 08/19/2014 08/19/14 | For Sale | $539,000 | -- | $391 / Sq Ft |
Tax History Compared to Growth
Tax History
| Year | Tax Paid | Tax Assessment Tax Assessment Total Assessment is a certain percentage of the fair market value that is determined by local assessors to be the total taxable value of land and additions on the property. | Land | Improvement |
|---|---|---|---|---|
| 2024 | $11,317 | $1,013,453 | $933,323 | $80,130 |
| 2023 | $11,052 | $993,582 | $915,023 | $78,559 |
| 2022 | $10,898 | $974,100 | $897,081 | $77,019 |
| 2021 | $8,427 | $744,469 | $663,081 | $81,388 |
| 2020 | $8,384 | $736,836 | $656,282 | $80,554 |
| 2019 | $8,176 | $722,389 | $643,414 | $78,975 |
| 2018 | $8,043 | $708,225 | $630,798 | $77,427 |
| 2017 | $7,903 | $694,339 | $618,430 | $75,909 |
| 2016 | $7,761 | $680,725 | $606,304 | $74,421 |
| 2015 | $6,069 | $510,000 | $436,696 | $73,304 |
| 2014 | $1,153 | $63,304 | $25,041 | $38,263 |
Agents Affiliated with this Home
-
Paul Tran

Seller's Agent in 2021
Paul Tran
Realty One Group West
(949) 290-8115
3 in this area
58 Total Sales
-
William Lenocker
W
Buyer's Agent in 2021
William Lenocker
William R. Lenocker, Broker
(714) 974-7799
1 in this area
17 Total Sales
-

Seller's Agent in 2015
Jessica Nieto
Brooke Realty
-
Carolynn Santaniello

Buyer's Agent in 2015
Carolynn Santaniello
Seven Gables Real Estate
(714) 797-3622
2 in this area
66 Total Sales
-
Joel Kott

Seller's Agent in 2014
Joel Kott
Paul Kott Realtors, Inc.
(714) 772-7000
62 Total Sales
Map
Source: California Regional Multiple Listing Service (CRMLS)
MLS Number: OC14237306
APN: 401-471-09
- 14691 Leon Place
- 18011 Theodora Dr
- 17771 Orange Tree Ln
- 123 Jessup Way
- 119 Jessup Way
- 12720 Newport Ave Unit 17
- 12700 Newport Ave Unit 36
- 1111 Packers Cir Unit 27
- 1121 Packers Cir Unit 57
- 12842 Elizabeth Way
- 185 Lockwood Park Place
- 1121 E 1st St
- 1107 E 1st St
- 1292 Tiffany Place
- 17442 Parker Dr
- 14142 Via Posada Unit 29
- 14321 Mimosa Ln
- 13772 Sanderstead Rd
- 12568 Wedgwood Cir
- 14711 Mimosa Ln
