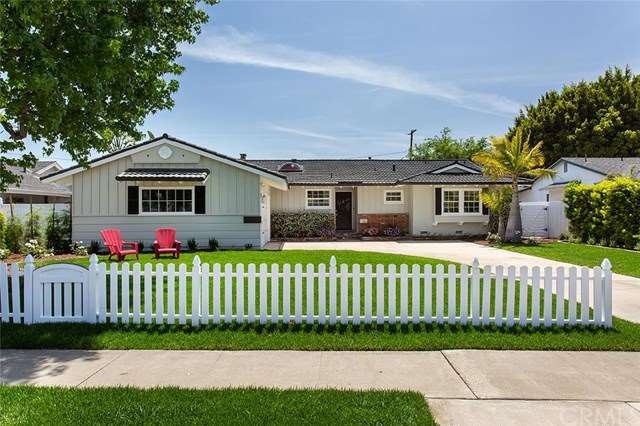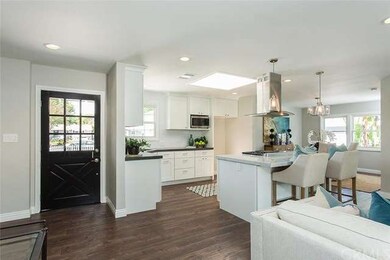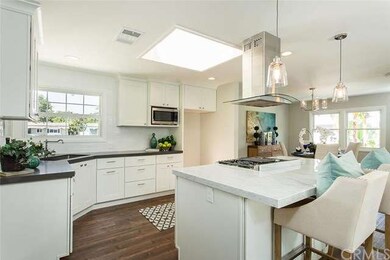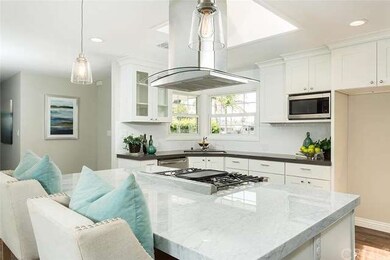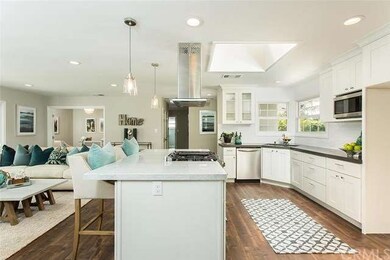
18172 Lucero Way Tustin, CA 92780
Estimated Value: $1,338,000 - $1,520,000
Highlights
- In Ground Spa
- Primary Bedroom Suite
- No HOA
- Guin Foss Elementary School Rated A-
- Outdoor Fireplace
- Open to Family Room
About This Home
As of June 2016This absolutely stunning fully renovated home features 4 spacious and well-appointed bedrooms & 3 baths, including two masters! Open concept floor plan w/ abundant natural lighting, dual-pane windows & new wide plank flooring throughout. The stylish kitchen is a cook's dream featuring a large center island finished w/ marble counters & designer pendant lighting, quartz countertops compliment the rest of the kitchen work area, stainless appliances, custom cabinets & soft-closing drawers complete this incredible space that opens to the formal dining room & inviting living area w/ fireplace, recessed lighting & new sliding doors that open to a well manicured backyard with covered patio, spa & outdoor fireplace... perfect for entertaining! Exquisite master retreat w/ vaulted ceilings, built-in storage, skylights & a large luxurious spa-like en-suite bath. Contemporary finishes include: Master bath w/ custom sliding barn door, dual sinks, ceramic tile, new vanities & fixtures in all baths, updated plumbing, a smart home package for your doorbell, thermostat & garage door opener, plus central air & heat. A 2nd master features a walk-in closet & private bath. 4th bedroom can be used as a den or office space and features french doors & custom lighting.
Last Agent to Sell the Property
Real Brokerage Technologies License #01217538 Listed on: 05/05/2016

Last Buyer's Agent
Claire Woodruff
Lantern Bay Realty License #01389387
Home Details
Home Type
- Single Family
Est. Annual Taxes
- $10,659
Year Built
- Built in 1956
Lot Details
- 10,412 Sq Ft Lot
- Wood Fence
- Landscaped
- Back and Front Yard
Parking
- 2 Car Attached Garage
- Parking Available
Home Design
- Slab Foundation
- Metal Roof
- Wood Siding
- Stucco
Interior Spaces
- 1,920 Sq Ft Home
- 1-Story Property
- Skylights
- Recessed Lighting
- Double Pane Windows
- Bay Window
- French Doors
- Sliding Doors
- Family Room Off Kitchen
- Living Room with Fireplace
- Dining Room
Kitchen
- Open to Family Room
- Gas Range
- Free-Standing Range
- Microwave
- Dishwasher
- Kitchen Island
Flooring
- Laminate
- Tile
Bedrooms and Bathrooms
- 4 Bedrooms
- Primary Bedroom Suite
- Walk-In Closet
Laundry
- Laundry Room
- Laundry in Garage
Home Security
- Carbon Monoxide Detectors
- Fire and Smoke Detector
Outdoor Features
- In Ground Spa
- Concrete Porch or Patio
- Outdoor Fireplace
- Rain Gutters
Additional Features
- Suburban Location
- Forced Air Heating and Cooling System
Community Details
- No Home Owners Association
Listing and Financial Details
- Tax Lot 10
- Tax Tract Number 2736
- Assessor Parcel Number 40147209
Ownership History
Purchase Details
Home Financials for this Owner
Home Financials are based on the most recent Mortgage that was taken out on this home.Purchase Details
Purchase Details
Purchase Details
Purchase Details
Similar Homes in Tustin, CA
Home Values in the Area
Average Home Value in this Area
Purchase History
| Date | Buyer | Sale Price | Title Company |
|---|---|---|---|
| Rust Stefan | $820,000 | Chicago Title Company | |
| Looney Megan | -- | Chicago Title Company | |
| Looney Nathaniel | $510,000 | None Available | |
| Billman Mary Lou | -- | None Available | |
| Billman Charles Roderick | -- | -- |
Mortgage History
| Date | Status | Borrower | Loan Amount |
|---|---|---|---|
| Open | Rust Stefan | $616,500 | |
| Closed | Rust Stefan | $656,000 |
Property History
| Date | Event | Price | Change | Sq Ft Price |
|---|---|---|---|---|
| 06/06/2016 06/06/16 | Sold | $820,000 | 0.0% | $427 / Sq Ft |
| 05/06/2016 05/06/16 | Pending | -- | -- | -- |
| 05/05/2016 05/05/16 | For Sale | $819,900 | -- | $427 / Sq Ft |
Tax History Compared to Growth
Tax History
| Year | Tax Paid | Tax Assessment Tax Assessment Total Assessment is a certain percentage of the fair market value that is determined by local assessors to be the total taxable value of land and additions on the property. | Land | Improvement |
|---|---|---|---|---|
| 2024 | $10,659 | $951,677 | $815,381 | $136,296 |
| 2023 | $10,409 | $933,017 | $799,393 | $133,624 |
| 2022 | $10,263 | $914,723 | $783,719 | $131,004 |
| 2021 | $10,055 | $896,788 | $768,352 | $128,436 |
| 2020 | $10,004 | $887,593 | $760,473 | $127,120 |
| 2019 | $9,754 | $870,190 | $745,562 | $124,628 |
| 2018 | $9,594 | $853,128 | $730,943 | $122,185 |
| 2017 | $9,426 | $836,400 | $716,610 | $119,790 |
| 2016 | $5,929 | $510,000 | $394,679 | $115,321 |
| 2015 | $1,572 | $93,951 | $25,316 | $68,635 |
| 2014 | $1,537 | $92,111 | $24,820 | $67,291 |
Agents Affiliated with this Home
-
Oriana Shea

Seller's Agent in 2016
Oriana Shea
Real Brokerage Technologies
(562) 477-3388
240 Total Sales
-
C
Buyer's Agent in 2016
Claire Woodruff
Lantern Bay Realty
(949) 244-6656
Map
Source: California Regional Multiple Listing Service (CRMLS)
MLS Number: PW16095541
APN: 401-472-09
- 14691 Leon Place
- 18011 Theodora Dr
- 17771 Orange Tree Ln
- 123 Jessup Way
- 119 Jessup Way
- 12720 Newport Ave Unit 17
- 12700 Newport Ave Unit 36
- 1111 Packers Cir Unit 27
- 1121 Packers Cir Unit 57
- 12842 Elizabeth Way
- 185 Lockwood Park Place
- 1121 E 1st St
- 1107 E 1st St
- 1292 Tiffany Place
- 17442 Parker Dr
- 14142 Via Posada Unit 29
- 14321 Mimosa Ln
- 13772 Sanderstead Rd
- 12568 Wedgwood Cir
- 14711 Mimosa Ln
- 18172 Lucero Way
- 18152 Lucero Way
- 18182 Lucero Way
- 18132 Lucero Way
- 18202 Lucero Way
- 18171 Beneta Way
- 18151 Beneta Way
- 18181 Beneta Way
- 18171 Lucero Way
- 18181 Lucero Way
- 18112 Lucero Way
- 18151 Lucero Way
- 18212 Lucero Way
- 18191 Lucero Way
- 18141 Beneta Way
- 18201 Beneta Way
- 18131 Lucero Way
- 18201 Lucero Way
- 18121 Beneta Way
- 18102 Lucero Way
