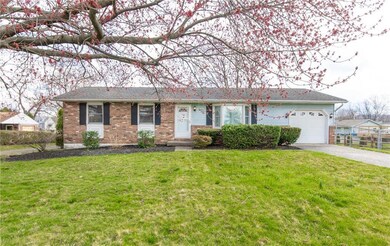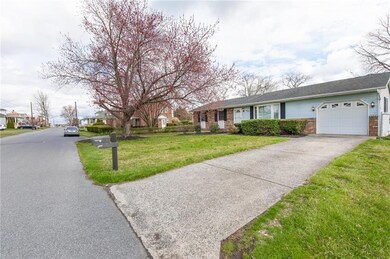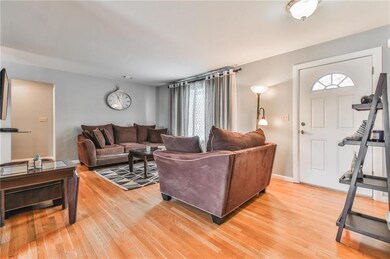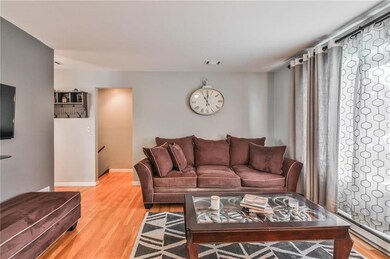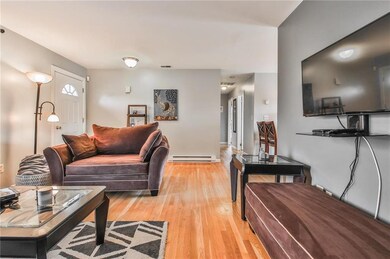
1818 8th St Bethlehem, PA 18020
Middletown NeighborhoodHighlights
- Wood Flooring
- Sun or Florida Room
- Fenced Yard
- <<bathWithWhirlpoolToken>>
- Den
- Skylights
About This Home
As of April 2022Bethlehem Twp Ranch with Hardwood floors, lots of natural light in the Living room with bay window. Open concept Kitchen & Dining area features sliders to Florida Room with skylights to entertain or relax! Updated kitchen with Stainless Steel appliances & 42" wood cabinets. Originally 3 bedrooms but seller removed 1 wall to create large master bedroom with second bedroom. Updated full bath with tile, Shower with jetted tub. Fully finished basement with Family room, bonus room used as office, nice size laundry room includes toilet/sink & large closet. Gas heat with Central A/C added 2015 & Roof 2007! Enjoy the fenced back yard on your patio with fire pit. Shed to store your gardening supplies! This home is convenient to shopping centers, schools & major highways for commuting.
Home Details
Home Type
- Single Family
Est. Annual Taxes
- $4,059
Year Built
- Built in 1978
Lot Details
- 10,043 Sq Ft Lot
- Fenced Yard
- Paved or Partially Paved Lot
- Level Lot
- Property is zoned MDR-MEDIUM DENSITY RESIDENTIAL
Home Design
- Brick Exterior Construction
- Asphalt Roof
- Vinyl Construction Material
Interior Spaces
- 996 Sq Ft Home
- 1-Story Property
- Central Vacuum
- Ceiling Fan
- Skylights
- Drapes & Rods
- Window Screens
- Family Room Downstairs
- Dining Area
- Den
- Sun or Florida Room
- Basement Fills Entire Space Under The House
Kitchen
- Electric Oven
- <<microwave>>
- Dishwasher
- Disposal
Flooring
- Wood
- Wall to Wall Carpet
- Tile
Bedrooms and Bathrooms
- 3 Bedrooms
- <<bathWithWhirlpoolToken>>
Laundry
- Laundry on lower level
- Washer and Dryer
Home Security
- Home Security System
- Storm Windows
- Storm Doors
Parking
- 1 Car Attached Garage
- On-Street Parking
- Off-Street Parking
Outdoor Features
- Patio
- Fire Pit
- Shed
Utilities
- Forced Air Zoned Heating and Cooling System
- Heating System Uses Gas
- Baseboard Heating
- Electric Water Heater
- Cable TV Available
Listing and Financial Details
- Assessor Parcel Number N7NE4 43 5A 0205
Ownership History
Purchase Details
Home Financials for this Owner
Home Financials are based on the most recent Mortgage that was taken out on this home.Purchase Details
Home Financials for this Owner
Home Financials are based on the most recent Mortgage that was taken out on this home.Similar Homes in Bethlehem, PA
Home Values in the Area
Average Home Value in this Area
Purchase History
| Date | Type | Sale Price | Title Company |
|---|---|---|---|
| Deed | $189,900 | None Available | |
| Deed | $163,000 | -- |
Mortgage History
| Date | Status | Loan Amount | Loan Type |
|---|---|---|---|
| Open | $170,910 | New Conventional | |
| Previous Owner | $19,495 | Stand Alone Second | |
| Previous Owner | $15,000 | Unknown | |
| Previous Owner | $163,000 | New Conventional |
Property History
| Date | Event | Price | Change | Sq Ft Price |
|---|---|---|---|---|
| 04/22/2022 04/22/22 | Sold | $280,000 | 0.0% | $281 / Sq Ft |
| 03/27/2022 03/27/22 | Pending | -- | -- | -- |
| 03/27/2022 03/27/22 | For Sale | $280,000 | +47.4% | $281 / Sq Ft |
| 11/27/2013 11/27/13 | Sold | $189,900 | 0.0% | $156 / Sq Ft |
| 10/06/2013 10/06/13 | Pending | -- | -- | -- |
| 09/30/2013 09/30/13 | For Sale | $189,900 | -- | $156 / Sq Ft |
Tax History Compared to Growth
Tax History
| Year | Tax Paid | Tax Assessment Tax Assessment Total Assessment is a certain percentage of the fair market value that is determined by local assessors to be the total taxable value of land and additions on the property. | Land | Improvement |
|---|---|---|---|---|
| 2025 | $575 | $53,200 | $18,600 | $34,600 |
| 2024 | $4,083 | $53,200 | $18,600 | $34,600 |
| 2023 | $4,096 | $53,200 | $18,600 | $34,600 |
| 2022 | $4,059 | $53,200 | $18,600 | $34,600 |
| 2021 | $4,028 | $53,200 | $18,600 | $34,600 |
| 2020 | $4,033 | $53,200 | $18,600 | $34,600 |
| 2019 | $4,017 | $53,200 | $18,600 | $34,600 |
| 2018 | $3,907 | $53,200 | $18,600 | $34,600 |
| 2017 | $3,880 | $53,200 | $18,600 | $34,600 |
| 2016 | -- | $53,200 | $18,600 | $34,600 |
| 2015 | -- | $53,200 | $18,600 | $34,600 |
| 2014 | -- | $53,200 | $18,600 | $34,600 |
Agents Affiliated with this Home
-
Wendy Buchanan

Seller's Agent in 2022
Wendy Buchanan
Home Team Real Estate
(610) 590-8523
3 in this area
73 Total Sales
-
Deena Blackburn
D
Buyer's Agent in 2022
Deena Blackburn
Home Team Real Estate
(610) 216-0572
2 in this area
47 Total Sales
-
Craig Liles

Seller's Agent in 2013
Craig Liles
IronValley RE of Lehigh Valley
(484) 903-1069
1 in this area
204 Total Sales
-
Maryann Liles
M
Seller Co-Listing Agent in 2013
Maryann Liles
IronValley RE of Lehigh Valley
(484) 903-3263
107 Total Sales
-
Elizabeth Duga Hauck

Buyer's Agent in 2013
Elizabeth Duga Hauck
RE/MAX
(610) 390-3305
262 Total Sales
Map
Source: Greater Lehigh Valley REALTORS®
MLS Number: 689871
APN: N7NE4-43-5A-0205
- 1850 7th St
- 1908 13th St
- 1647 4th St
- 3941 Freemansburg Ave
- 2107 3rd St
- 3331 Walnut St
- 2231 5th St
- 1502 2nd St
- 3122 Fairview St
- 2146 Willow Park Rd
- 3979 Kenrick Dr
- 4017 Birch Dr
- 3023 Middletown Rd
- 2653 Riegel St
- 3155 Easton Ave
- 1932 Farmersville Rd
- 533 Main St
- 449 Main St
- 5200 Freemansburg Ave Unit 21
- 1562 Elayne St

