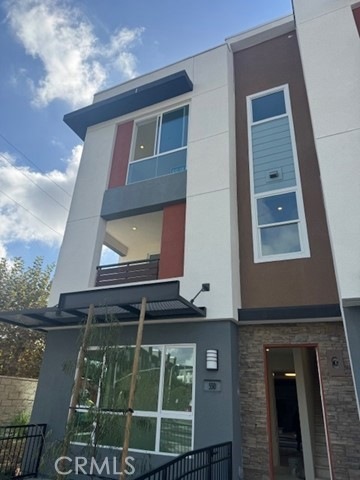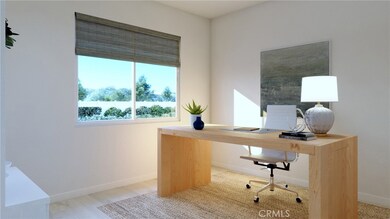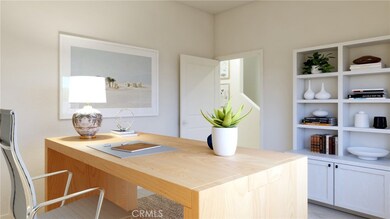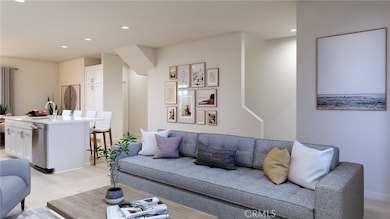
1818 E 1st St Unit 550 Santa Ana, CA 92705
Portola Park NeighborhoodHighlights
- Under Construction
- Open Floorplan
- Bonus Room
- Foothill High School Rated A
- Modern Architecture
- Great Room
About This Home
As of March 2025Experience newfound live/work versatility in Plan 4. The first-floor office is OVERSIZED so convenient for work, play, enjoy. Upstairs, you’ll love the open floor plan design with extended oversized gourmet kitchen island; separate study conveniently located off kitchen for maximum efficiency for you and family. HUGE walk-in pantry for all your kitchen needs. Tech Room. Covered second-floor deck. Unique to this plan only enormous Flex room/Bonus room with roof deck to relax and unwind under the SoCal skies.
Home is an END unit with oversized windows with skyline views!
Includes white cabinets with upgraded designer Grey Herringbone backsplash in kitchen. Buyer can select flooring.
Last Agent to Sell the Property
Seabright Management License #01381132 Listed on: 10/25/2024
Property Details
Home Type
- Condominium
Year Built
- Built in 2024 | Under Construction
Lot Details
- Two or More Common Walls
HOA Fees
- $344 Monthly HOA Fees
Parking
- 2 Car Direct Access Garage
- Parking Available
Home Design
- Modern Architecture
Interior Spaces
- 2,483 Sq Ft Home
- 4-Story Property
- Open Floorplan
- Entryway
- Great Room
- Family Room Off Kitchen
- Bonus Room
Kitchen
- Open to Family Room
- Breakfast Bar
- Walk-In Pantry
- Convection Oven
- Gas Range
- Microwave
- Dishwasher
- Kitchen Island
- Quartz Countertops
- Disposal
Bedrooms and Bathrooms
- 3 Bedrooms
- All Upper Level Bedrooms
- Quartz Bathroom Countertops
- Dual Vanity Sinks in Primary Bathroom
- Bathtub with Shower
Laundry
- Laundry Room
- Laundry on upper level
- Gas Dryer Hookup
Eco-Friendly Details
- Energy-Efficient Windows
- Energy-Efficient Insulation
Outdoor Features
- Living Room Balcony
- Concrete Porch or Patio
- Exterior Lighting
Utilities
- Central Heating and Cooling System
- Underground Utilities
Listing and Financial Details
- Legal Lot and Block 1 / 6
- Tax Tract Number 19178
- $372 per year additional tax assessments
- Seller Considering Concessions
Community Details
Overview
- 35 Units
- Cabrillo Crossing Association, Phone Number (562) 926-3372
- The Management Trust HOA
Amenities
- Outdoor Cooking Area
Similar Homes in the area
Home Values in the Area
Average Home Value in this Area
Property History
| Date | Event | Price | Change | Sq Ft Price |
|---|---|---|---|---|
| 03/28/2025 03/28/25 | Sold | $1,056,258 | -0.2% | $425 / Sq Ft |
| 12/15/2024 12/15/24 | Pending | -- | -- | -- |
| 10/28/2024 10/28/24 | Price Changed | $1,057,990 | +4.4% | $426 / Sq Ft |
| 10/25/2024 10/25/24 | For Sale | $1,012,990 | -- | $408 / Sq Ft |
Tax History Compared to Growth
Agents Affiliated with this Home
-
David Barisic

Seller's Agent in 2025
David Barisic
Seabright Management
(949) 296-2400
3 in this area
128 Total Sales
-
Paul Fernandez

Buyer's Agent in 2025
Paul Fernandez
Nexgen Realtors
(323) 596-1523
1 in this area
48 Total Sales
Map
Source: California Regional Multiple Listing Service (CRMLS)
MLS Number: OC24221559
- 1810 E 1st St Unit 100
- 1818 E 1st St Unit 520
- 120 N Wright St
- 521 S Lyon St Unit 45
- 107 S Portola Ln Unit 41
- 122 S Cortez Ln
- 208 N Wright St
- 16893 Stoneglass Unit 91
- 121 S Portola Ln
- 123 Colombo Ln Unit 78
- 128 Portola Ln
- 621 S Lyon St
- 617 S Lyon St
- 627 S Lyon St
- 124 Balboa Ln
- 15500 Williams St Unit A14
- 667 S Lyon St
- 701 S Lyon St
- 128 Balboa Ln Unit 165
- 217 N Mcclay St






