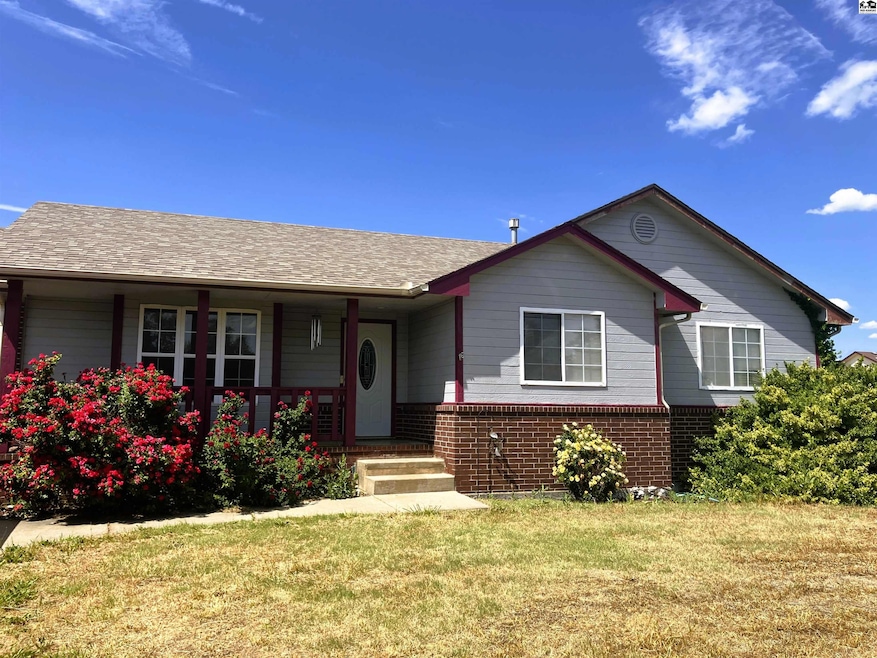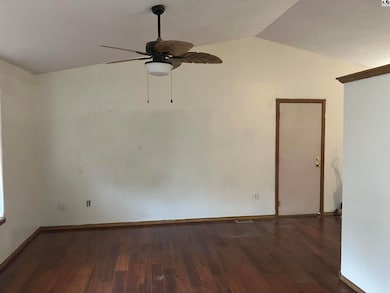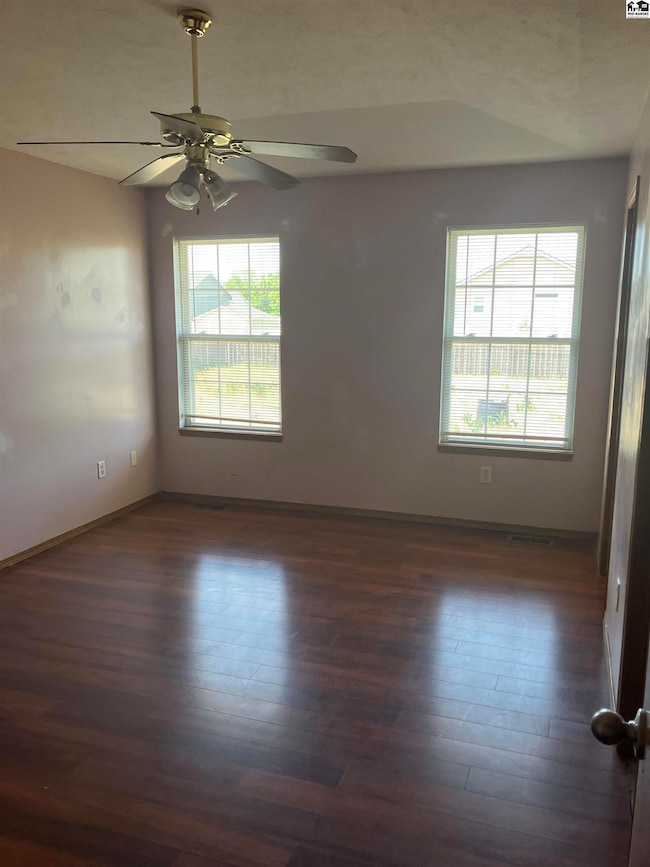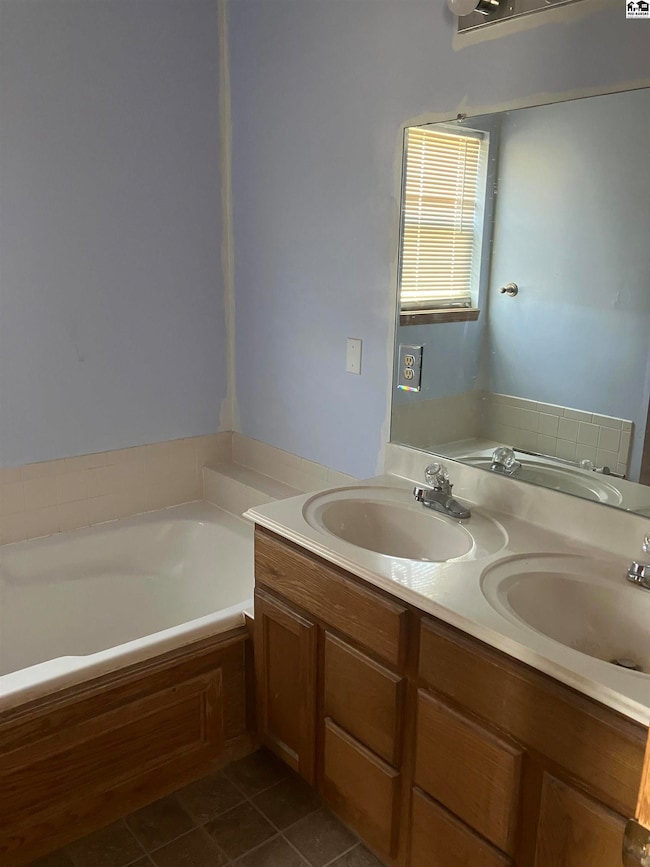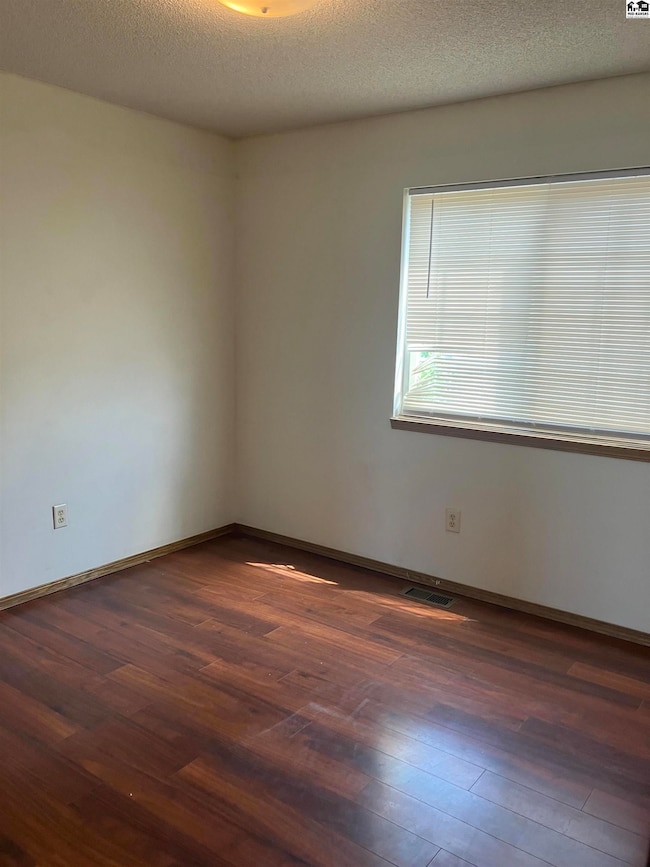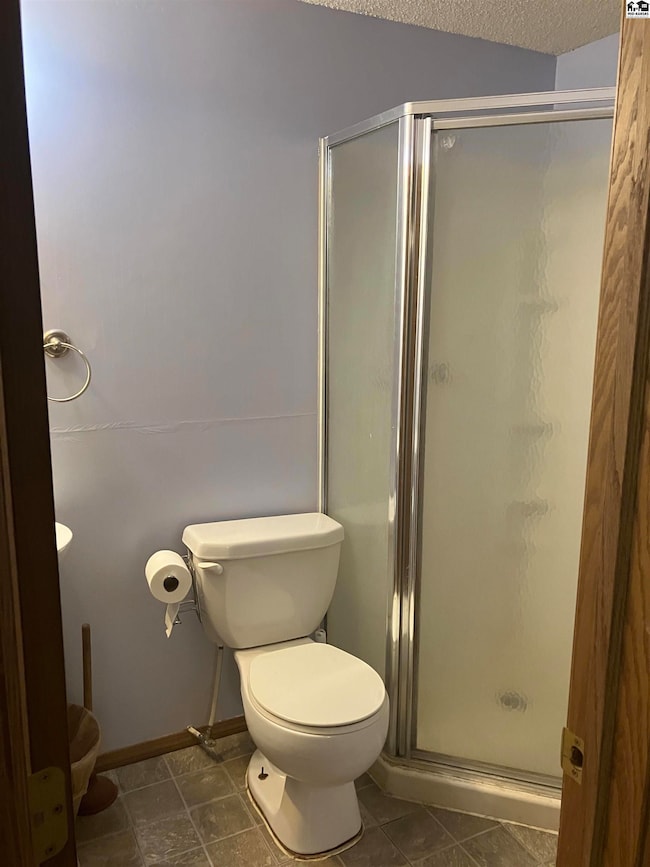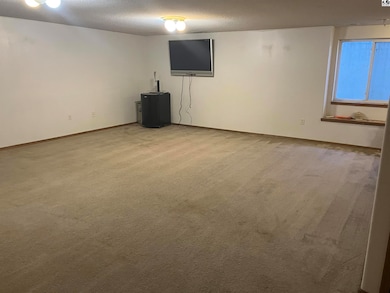
1818 E 24th Ave Hutchinson, KS 67502
Estimated payment $1,512/month
Highlights
- Deck
- En-Suite Primary Bedroom
- Combination Dining and Living Room
- Ranch Style House
- Central Heating and Cooling System
- Family Room Downstairs
About This Home
Set on a spacious corner lot, this 4-bedroom, 3-bath home offers solid potential for equity growth in a rising Hutchinson market. The main floor features a cozy living/dining combo, a convenient master suite, and a main-floor laundry room for added ease. Downstairs, enjoy a large basement family room—perfect for extra living space or entertaining. With plenty of yard space and a smart layout, this property is ideal for buyers looking to invest or settle in with room to grow.
Last Listed By
Berkshire Hathaway PenFed Realty License #00236864 Listed on: 05/22/2025

Home Details
Home Type
- Single Family
Est. Annual Taxes
- $4,130
Year Built
- Built in 1999
Lot Details
- 0.32 Acre Lot
- Wood Fence
Parking
- 2 Car Attached Garage
Home Design
- Ranch Style House
- Frame Construction
- Composition Roof
Interior Spaces
- Family Room Downstairs
- Combination Dining and Living Room
- Laundry on main level
Flooring
- Carpet
- Laminate
- Vinyl
Bedrooms and Bathrooms
- 3 Main Level Bedrooms
- En-Suite Primary Bedroom
- 3 Full Bathrooms
Basement
- Basement Fills Entire Space Under The House
- 1 Bedroom in Basement
- Natural lighting in basement
Schools
- Union Valley Elementary School
- Prairie Hills Middle School
- Buhler High School
Additional Features
- Deck
- Central Heating and Cooling System
Listing and Financial Details
- Assessor Parcel Number 1330501007020000
Map
Home Values in the Area
Average Home Value in this Area
Tax History
| Year | Tax Paid | Tax Assessment Tax Assessment Total Assessment is a certain percentage of the fair market value that is determined by local assessors to be the total taxable value of land and additions on the property. | Land | Improvement |
|---|---|---|---|---|
| 2024 | $4,256 | $25,519 | $1,224 | $24,295 |
| 2023 | $3,874 | $23,184 | $1,056 | $22,128 |
| 2022 | $3,649 | $21,666 | $1,056 | $20,610 |
| 2021 | $3,539 | $20,182 | $969 | $19,213 |
| 2020 | $3,625 | $18,365 | $969 | $17,396 |
| 2019 | $4,027 | $19,861 | $912 | $18,949 |
| 2018 | $3,787 | $19,009 | $877 | $18,132 |
| 2017 | $3,961 | $19,458 | $766 | $18,692 |
| 2016 | $3,867 | $18,986 | $652 | $18,334 |
| 2015 | $3,706 | $17,894 | $598 | $17,296 |
| 2014 | $3,587 | $17,848 | $598 | $17,250 |
Property History
| Date | Event | Price | Change | Sq Ft Price |
|---|---|---|---|---|
| 05/23/2025 05/23/25 | For Sale | $220,000 | -- | $129 / Sq Ft |
Purchase History
| Date | Type | Sale Price | Title Company |
|---|---|---|---|
| Deed | $134,000 | -- |
Similar Homes in Hutchinson, KS
Source: Mid-Kansas MLS
MLS Number: 52662
APN: 133-05-0-10-07-020.00
- 1914 E 26th Ave
- 2704 N Waldron St
- 3111 Rowland St
- 1518 E 23rd Ave
- 3206 Rowland St
- 2800 E 20th Ave
- 3110 S Meadow Lake Dr
- 2524 Briarwood Ln
- 0000 Plaza Dr E
- 2505 Briarwood Ln
- 1408 E 23rd Ave
- 12 Monarch Ln
- 14 Monarch Ln
- 2 Beechwood Ln
- 0000 E 28th Ave
- 8 Pepperwood Ln
- 10 Beechwood Ln
- 1404 Hollyhock Dr
- 1403 Hollyhock Dr
- 1402 Hollyhock Dr
