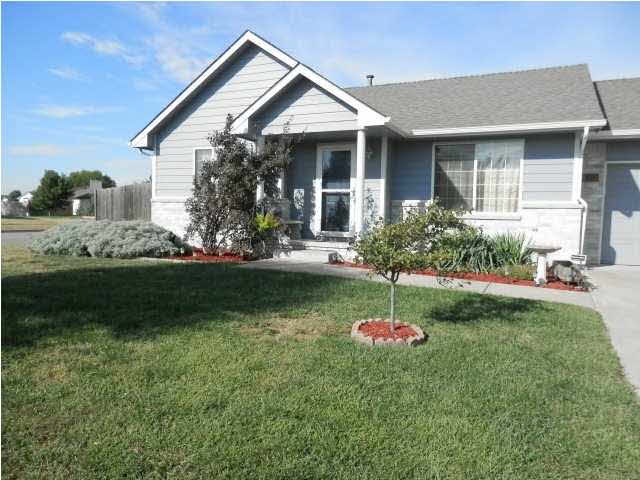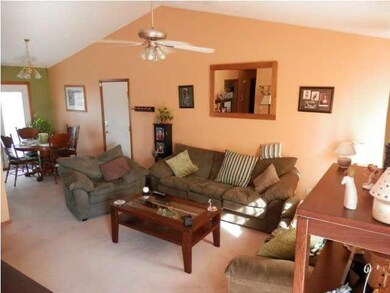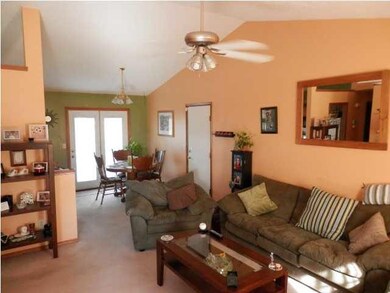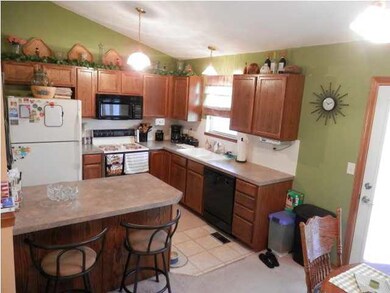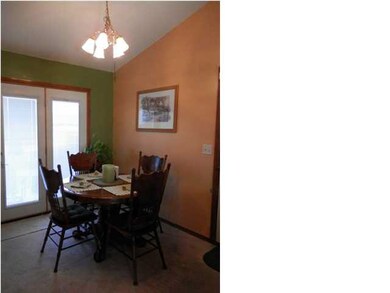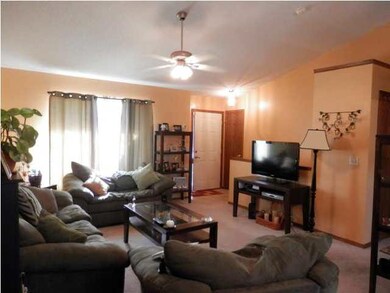
1818 E Autumn Cir Goddard, KS 67052
Estimated Value: $226,126 - $232,000
Highlights
- Community Lake
- Vaulted Ceiling
- Corner Lot
- Oak Street Elementary School Rated A-
- Ranch Style House
- 2 Car Attached Garage
About This Home
As of December 2013Beautiful home in Goddard!!! Open floor plan!2 spacious bedrooms and 1 bath on the main floor!! Lots of storage in kitchen! New roof, gutters, exterior paint with in the last 18 months!!! 2 car garage with new opener! Basement has a finished bedroom and bathroom! Family room in basement is 24x16 and ready for you to finish (some of the sheet-rock already up for you and some additional pieces left with home!)and build some equity in this lovely corner lot home with a huge back yard and patio! Call today for a private showing!
Last Agent to Sell the Property
Astrid M Mena-Gilbert
J.P. Weigand & Sons License #SP00228339 Listed on: 09/20/2013
Last Buyer's Agent
Holly Cash
Embassy Real Estate License #BR00230560
Home Details
Home Type
- Single Family
Est. Annual Taxes
- $1,632
Year Built
- Built in 2002
Lot Details
- 9,593 Sq Ft Lot
- Wood Fence
- Corner Lot
HOA Fees
- $13 Monthly HOA Fees
Home Design
- Ranch Style House
- Frame Construction
- Composition Roof
Interior Spaces
- 3 Bedrooms
- Vaulted Ceiling
- Ceiling Fan
- Window Treatments
- Combination Kitchen and Dining Room
- Home Security System
- Laundry Room
Kitchen
- Breakfast Bar
- Oven or Range
- Electric Cooktop
- Microwave
- Dishwasher
- Kitchen Island
- Disposal
Partially Finished Basement
- Basement Fills Entire Space Under The House
- Bedroom in Basement
- Finished Basement Bathroom
- Laundry in Basement
Parking
- 2 Car Attached Garage
- Garage Door Opener
Outdoor Features
- Patio
- Rain Gutters
Schools
- Goddard Elementary And Middle School
- Robert Goddard High School
Utilities
- Humidifier
- Forced Air Heating and Cooling System
- Water Softener is Owned
Community Details
- Seasons 2Nd Subdivision
- Community Lake
Ownership History
Purchase Details
Home Financials for this Owner
Home Financials are based on the most recent Mortgage that was taken out on this home.Purchase Details
Home Financials for this Owner
Home Financials are based on the most recent Mortgage that was taken out on this home.Purchase Details
Home Financials for this Owner
Home Financials are based on the most recent Mortgage that was taken out on this home.Similar Homes in Goddard, KS
Home Values in the Area
Average Home Value in this Area
Purchase History
| Date | Buyer | Sale Price | Title Company |
|---|---|---|---|
| Cole Andrew | -- | Security 1St Title | |
| Cole Christopher S | -- | None Available | |
| Wilson Jennifer E | -- | None Available |
Mortgage History
| Date | Status | Borrower | Loan Amount |
|---|---|---|---|
| Open | Cole Andrew | $16,000 | |
| Closed | Cole Andrew | $16,000 | |
| Open | Cole Andrew | $100,000 | |
| Closed | Cole Christopher | $88,800 | |
| Closed | Wilson Jennifer E | $87,000 | |
| Closed | Wilson Jennifer E | $15,346 | |
| Closed | Wilson Jennifer E | $89,940 |
Property History
| Date | Event | Price | Change | Sq Ft Price |
|---|---|---|---|---|
| 12/06/2013 12/06/13 | Sold | -- | -- | -- |
| 11/05/2013 11/05/13 | Pending | -- | -- | -- |
| 09/20/2013 09/20/13 | For Sale | $120,000 | -- | $111 / Sq Ft |
Tax History Compared to Growth
Tax History
| Year | Tax Paid | Tax Assessment Tax Assessment Total Assessment is a certain percentage of the fair market value that is determined by local assessors to be the total taxable value of land and additions on the property. | Land | Improvement |
|---|---|---|---|---|
| 2023 | $2,659 | $18,918 | $4,428 | $14,490 |
| 2022 | $2,252 | $17,297 | $4,175 | $13,122 |
| 2021 | $2,148 | $16,020 | $2,714 | $13,306 |
| 2020 | $2,050 | $15,111 | $2,714 | $12,397 |
| 2019 | $1,907 | $13,996 | $2,714 | $11,282 |
| 2018 | $1,936 | $13,996 | $2,277 | $11,719 |
| 2017 | $1,865 | $0 | $0 | $0 |
| 2016 | $2,550 | $0 | $0 | $0 |
| 2015 | $2,676 | $0 | $0 | $0 |
| 2014 | $2,781 | $0 | $0 | $0 |
Agents Affiliated with this Home
-
A
Seller's Agent in 2013
Astrid M Mena-Gilbert
J.P. Weigand & Sons
-
H
Buyer's Agent in 2013
Holly Cash
Embassy Real Estate
Map
Source: South Central Kansas MLS
MLS Number: 358093
APN: 149-29-0-41-01-020.00
- 1725 E Winterset Cir
- 1723 Summerwood St
- 1711 Summerwood St
- 2201 E Sunset St
- 1622 S Dove Place
- 1626 S Dove Place
- 2316 E Dory St
- 2557 Saint Andrew Ct
- 768 E Sunset Cir
- 2201 E Spring Hill Dr
- 2408 E Dory St
- 750 N Cloverleaf St
- 2449 E Dory Ct
- 1230 W Ravendale Ln
- 1246 W Ravendale Ln
- 741 N Casado St
- 1901 N Mcrae Dr
- 2332 E Spring Hill Ct
- 2314 E Spring Hill Ct
- 2358 E Spring Hill Ct
- 1818 E Autumn Cir
- 1826 E Autumn Cir
- 1814 E Autumn Place
- 1835 E Autumn Cir
- 1722 E Winterset St
- 1839 E Autumn Cir
- 1718 E Winterset St
- 1726 E Winterset Cir
- 1831 E Autumn Place
- 1714 E Winterset St
- 1810 E Autumn Place
- 1843 E Autumn Cir
- 1830 E Autumn Cir
- 1827 E Autumn Place
- 1847 E Autumn Cir
- 1730 E Winterset Cir
- 1710 E Winterset St
- 1806 E Autumn Place
- 1834 E Autumn Cir
- 1902 E Sunset Ct
