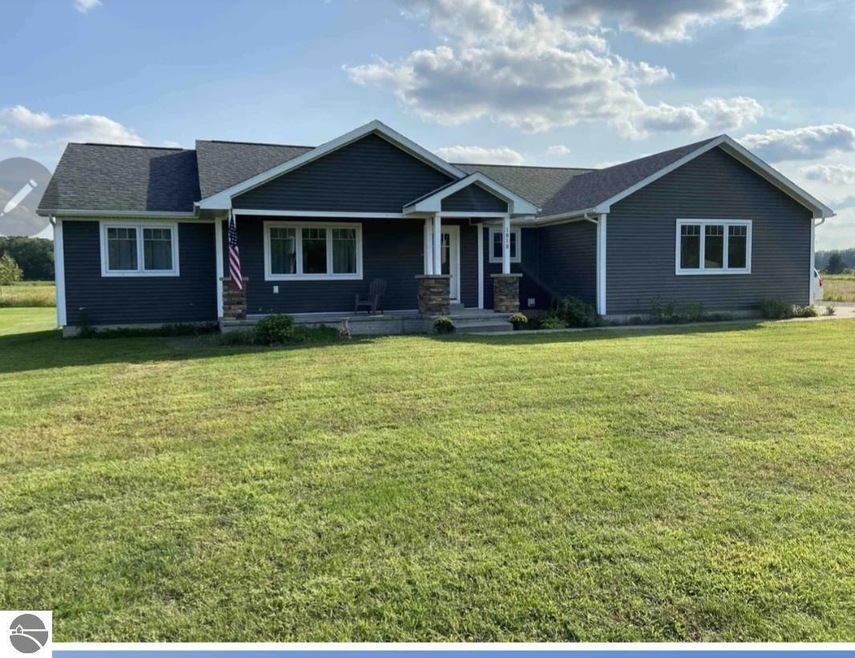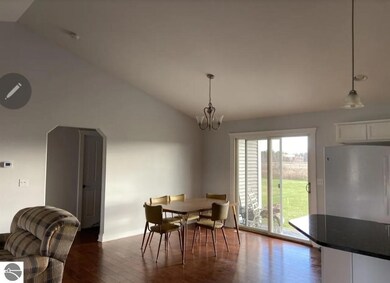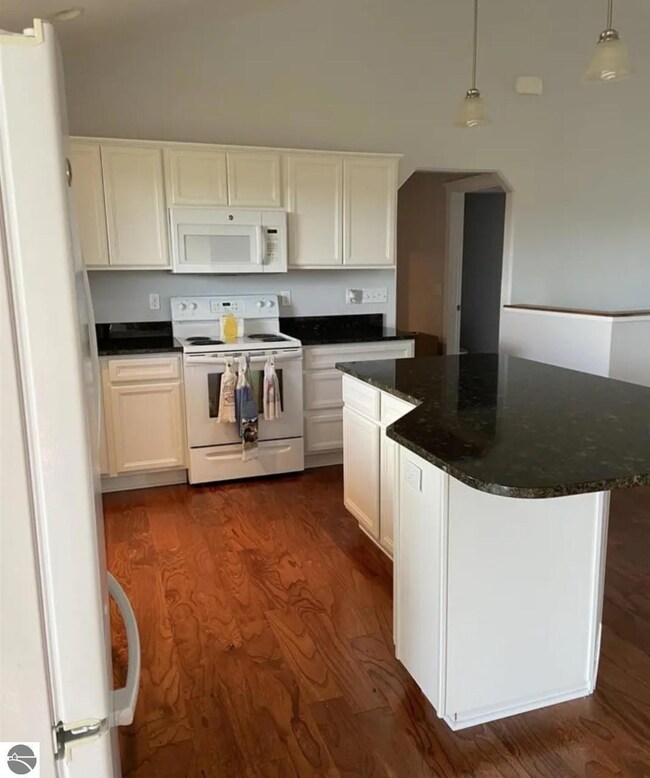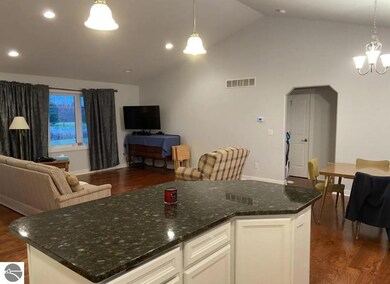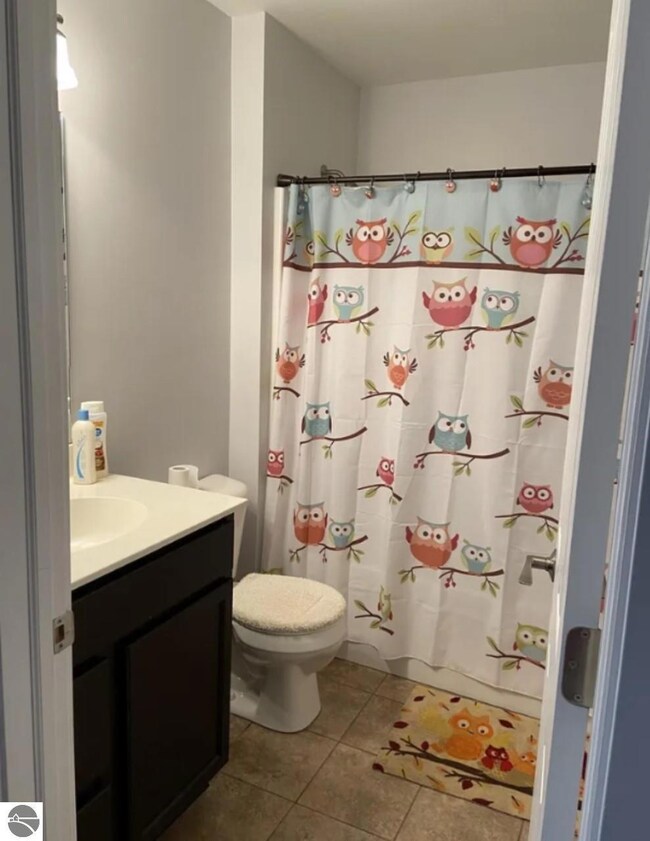
1818 E Stewart Rd Midland, MI 48640
Highlights
- Ranch Style House
- 2 Car Attached Garage
- Patio
- Porch
- Forced Air Heating and Cooling System
- Shed
About This Home
As of June 2024For Comparison Only
Last Agent to Sell the Property
COLDWELL BANKER MT. PLEASANT REALTY License #6506041046 Listed on: 02/13/2023

Home Details
Home Type
- Single Family
Est. Annual Taxes
- $1,675
Year Built
- Built in 2014
Lot Details
- 1.25 Acre Lot
- Lot Dimensions are 375x146
- Level Lot
- The community has rules related to zoning restrictions
Parking
- 2 Car Attached Garage
Home Design
- 1,500 Sq Ft Home
- Ranch Style House
- Brick Exterior Construction
- Poured Concrete
- Frame Construction
- Asphalt Roof
- Vinyl Siding
Kitchen
- Oven or Range
- Dishwasher
Bedrooms and Bathrooms
- 3 Bedrooms
Laundry
- Dryer
- Washer
Basement
- Basement Fills Entire Space Under The House
- Basement Window Egress
Outdoor Features
- Patio
- Shed
- Porch
Utilities
- Forced Air Heating and Cooling System
Ownership History
Purchase Details
Home Financials for this Owner
Home Financials are based on the most recent Mortgage that was taken out on this home.Purchase Details
Home Financials for this Owner
Home Financials are based on the most recent Mortgage that was taken out on this home.Purchase Details
Purchase Details
Purchase Details
Home Financials for this Owner
Home Financials are based on the most recent Mortgage that was taken out on this home.Similar Homes in Midland, MI
Home Values in the Area
Average Home Value in this Area
Purchase History
| Date | Type | Sale Price | Title Company |
|---|---|---|---|
| Warranty Deed | $325,000 | None Listed On Document | |
| Warranty Deed | $289,000 | Mt Pleasant Abstract & Title | |
| Interfamily Deed Transfer | -- | None Available | |
| Quit Claim Deed | -- | None Available | |
| Warranty Deed | $210,590 | -- |
Mortgage History
| Date | Status | Loan Amount | Loan Type |
|---|---|---|---|
| Previous Owner | $231,200 | New Conventional |
Property History
| Date | Event | Price | Change | Sq Ft Price |
|---|---|---|---|---|
| 06/05/2024 06/05/24 | Sold | $325,000 | +5.2% | $189 / Sq Ft |
| 05/13/2024 05/13/24 | Pending | -- | -- | -- |
| 05/09/2024 05/09/24 | For Sale | $309,000 | +6.9% | $180 / Sq Ft |
| 02/14/2023 02/14/23 | Sold | $289,000 | 0.0% | $193 / Sq Ft |
| 02/13/2023 02/13/23 | Sold | $289,000 | 0.0% | $96 / Sq Ft |
| 02/13/2023 02/13/23 | Pending | -- | -- | -- |
| 02/13/2023 02/13/23 | For Sale | $289,000 | -3.6% | $193 / Sq Ft |
| 01/18/2023 01/18/23 | Pending | -- | -- | -- |
| 01/10/2023 01/10/23 | For Sale | $299,900 | 0.0% | $100 / Sq Ft |
| 01/04/2023 01/04/23 | Pending | -- | -- | -- |
| 11/19/2022 11/19/22 | Price Changed | $299,900 | -5.1% | $100 / Sq Ft |
| 11/02/2022 11/02/22 | For Sale | $315,900 | +50.0% | $105 / Sq Ft |
| 07/22/2014 07/22/14 | Sold | $210,590 | +0.3% | $125 / Sq Ft |
| 04/23/2014 04/23/14 | Pending | -- | -- | -- |
| 02/21/2014 02/21/14 | For Sale | $209,900 | -- | $125 / Sq Ft |
Tax History Compared to Growth
Tax History
| Year | Tax Paid | Tax Assessment Tax Assessment Total Assessment is a certain percentage of the fair market value that is determined by local assessors to be the total taxable value of land and additions on the property. | Land | Improvement |
|---|---|---|---|---|
| 2024 | $1,675 | $153,700 | $0 | $0 |
| 2023 | $1,243 | $134,600 | $0 | $0 |
| 2022 | $3,636 | $119,200 | $0 | $0 |
| 2021 | $3,450 | $110,800 | $0 | $0 |
| 2020 | $3,421 | $106,900 | $0 | $0 |
| 2019 | $5,157 | $101,800 | $101,800 | $0 |
| 2018 | $3,195 | $97,600 | $97,600 | $0 |
| 2017 | $0 | $97,400 | $97,400 | $0 |
| 2016 | $3,146 | $97,600 | $97,600 | $0 |
| 2014 | -- | $0 | $0 | $0 |
Agents Affiliated with this Home
-
Karen Sirrine

Seller's Agent in 2024
Karen Sirrine
RE/MAX Michigan
(989) 430-2623
103 Total Sales
-
Gwendolyn Breault

Buyer's Agent in 2024
Gwendolyn Breault
Ayre Rhinehart Realtors
(989) 698-1214
140 Total Sales
-
Dawn Krantz

Seller's Agent in 2023
Dawn Krantz
COLDWELL BANKER MT. PLEASANT REALTY
(989) 833-2154
76 Total Sales
-
J
Seller's Agent in 2023
Jeanine Radosa
RE/MAX Michigan
-
M
Buyer's Agent in 2023
M J Richardson
Realcomp
-
Shannon Killinger

Seller's Agent in 2014
Shannon Killinger
Ayre Rhinehart Realtors
(989) 631-9496
107 Total Sales
Map
Source: Northern Great Lakes REALTORS® MLS
MLS Number: 1908422
APN: 040-036-400-028-00
- 1740 E Miller Rd
- 1957 E Nature Ln
- 2291 E Stewart Rd
- Lot 56 Kirkwood Cir
- Lot 55 S Kirkwood Cir
- Lot 52 E Eagle Pass
- 838 S Grey Rd
- 941 Crooked Tree Ln
- 878 S Crooked Tree Ln
- 859 S Crooked Tree Ln
- 1099 Riverchase
- VL E Bradford Rd
- 1825 E Chippewa River Rd
- 2958 E Stewart Rd
- 4123 Isabella St
- 1113 E Chippewa River Rd
- 3811 Isabella St
- 3817 Isabella St
- 3115 Isabella St
- 3055 E Gordonville Rd
