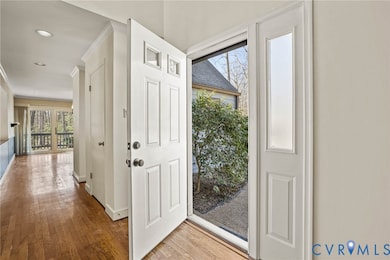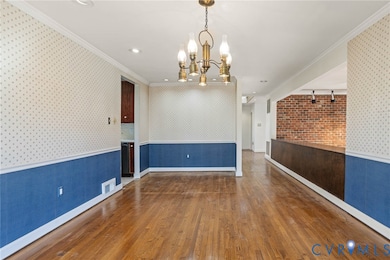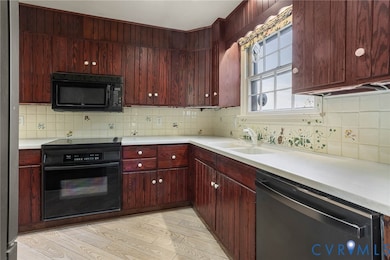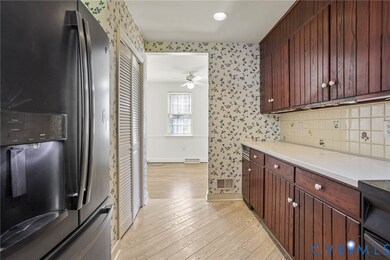1818 Manakintown Ferry Rd Midlothian, VA 23113
Highlights
- 3.4 Acre Lot
- 1 Fireplace
- Breakfast Area or Nook
- Wood Flooring
- Granite Countertops
- Workshop
About This Home
This spacious 3-bedroom, 2-bathroom home, built in 1973, offers 2,238 sq. ft. of multi-level living on a beautiful 3.5-acre wooded lot. The main level features a welcoming foyer, two bedrooms, a full bathroom, a formal dining room, and a kitchen with an adjacent room that can be used as a sitting room, breakfast nook, or playroom. Just a few steps down, you'll find a large living room with floor-to-ceiling windows that fill the space with natural light and provide access to the expansive back deck, which includes built-in storage and a pergola, perfect for enjoying the peaceful surroundings. Another level down, there's a storage/utility room equipped with a workbench, stand-up freezer, full-size refrigerator, and file cabinet (all available for convenience use only). A few more steps down, an additional flex room offers endless possibilities as a media room, second living area, or home office, complete with a mounted TV (for convenience use only) and access to the covered portion of the driveway. The top level is dedicated to the primary bedroom suite, featuring a sitting area and an attached full bathroom with a double vanity and stand-up shower. Throughout the home, you'll find a mix of hardwood flooring and carpet, along with central A/C and oil heat. The home is also serviced by a well and septic. Additionally, a whole-house generator is available (for convenience use only). This unique property offers ample space, stunning views, and a peaceful setting while remaining within reach of modern conveniences. Pets are permitted on a case-by-case basis, with a $250 pet fee per pet, limit of 2 and under 40 lbs. No Hunting on Premises, and No smoking inside the dwelling unit; Rent includes a resident benefit package. Ask for more details.
Listing Agent
Parr & Abernathy Realty, Inc. Brokerage Phone: (804) 452-0505 License #0225235656 Listed on: 10/13/2025
Home Details
Home Type
- Single Family
Est. Annual Taxes
- $3,084
Year Built
- 1973
Lot Details
- 3.4 Acre Lot
Interior Spaces
- 2,870 Sq Ft Home
- 1-Story Property
- Built-In Features
- Bookcases
- Beamed Ceilings
- Ceiling Fan
- Skylights
- Recessed Lighting
- Track Lighting
- 1 Fireplace
- Window Treatments
- French Doors
- Dining Area
- Workshop
- Fire and Smoke Detector
- Basement
Kitchen
- Breakfast Area or Nook
- Electric Cooktop
- Microwave
- Dishwasher
- Granite Countertops
Flooring
- Wood
- Partially Carpeted
- Vinyl
Bedrooms and Bathrooms
- 3 Bedrooms
- 2 Full Bathrooms
- Double Vanity
Laundry
- Dryer
- Washer
Parking
- Covered Parking
- Circular Driveway
- Unpaved Parking
Schools
- Flat Rock Elementary School
- Powhatan Middle School
- Powhatan High School
Utilities
- Forced Air Heating and Cooling System
- Vented Exhaust Fan
- Power Generator
Listing and Financial Details
- Security Deposit $2,925
- Property Available on 10/13/25
- 12 Month Lease Term
- Assessor Parcel Number 043-1D-5
Map
Source: Central Virginia Regional MLS
MLS Number: 2528824
APN: 043-1D-5
- 1711 Douthit Ct
- 212 County Line Rd
- 1601 Holly Hills Rd
- 2400 Buhrstone Ct
- 0 Manakintown Ferry Rd Unit 2519318
- 1720 Linda Carol Dr
- 516 Mt Hermon Rd
- 1981 Urbine Rd
- Sycamore Plan at The Aire At Westchester - The Aire at Westchester
- Hemlock Plan at The Aire At Westchester - The Aire at Westchester
- Aspen Plan at The Aire At Westchester - The Aire at Westchester
- 1505 Stavemill Ct
- Cameron Plan at The Aire At Westchester - Townhomes
- Drake Plan at The Aire At Westchester - Townhomes
- 231 Golden Haze Alley Unit 6-1
- 307 Golden Haze Alley Unit 9-1
- 225 Golden Haze Alley Unit 5-1
- 301 Golden Haze Alley Unit 8-1
- 213 Golden Haze Alley Unit 3-1
- 201 Golden Haze Alley Unit 1-1
- 700 City Vw Lp
- 406 Golden Haze Alley
- 450 Perimeter Dr
- 701 Watkins View Dr
- 437 American Elm Dr
- 401 Lancaster Gate Dr
- 14300 Michaux View Way
- 1000 Westwood Village Way Unit 302
- 1104 Winterlake Dr
- 1000 Artistry Dr
- 2140 Old Hundred Rd
- 500 Bristol Village Dr
- 2399 Mill Rd
- 14701 Swift Ln
- 14600 Creekpointe Cir
- 16043 Cambria Cove Blvd
- 14400 Palladium Dr
- 13300 Enclave Dr
- 1255 Lazy River Rd
- 14250 Sapphire Park Ln







