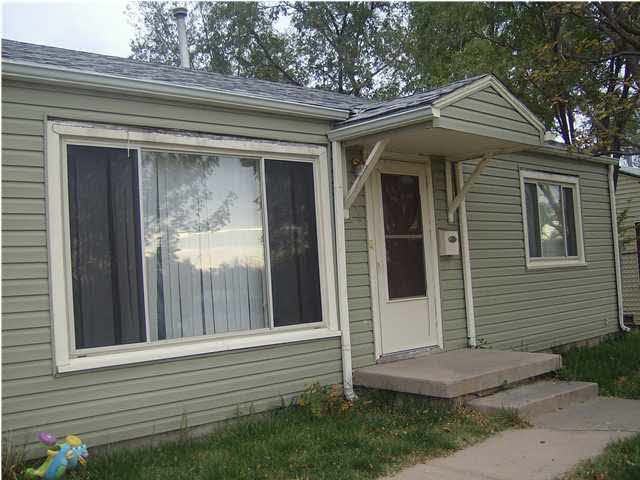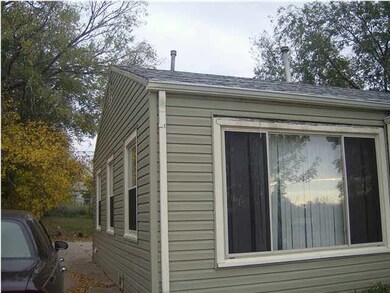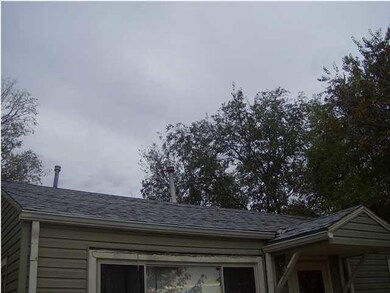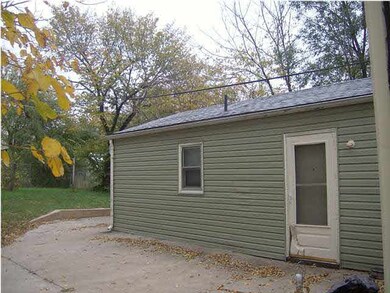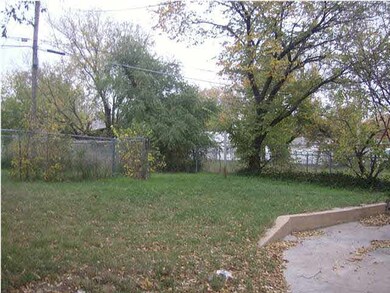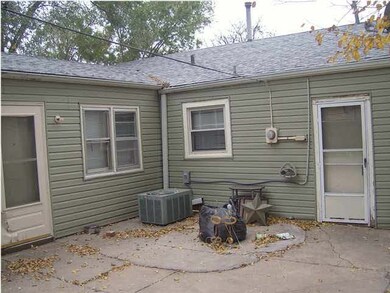
1818 N Chautauqua Ave Wichita, KS 67214
North Central NeighborhoodHighlights
- Ranch Style House
- L-Shaped Dining Room
- Forced Air Heating and Cooling System
About This Home
As of December 2019PC8548*Great 1st time buyer or rental house. Has rented for $600 month. Roof only 2 yrs old. Needs a little tlc. Investors dream!!!!! Property being sold AS IS.
Last Agent to Sell the Property
Debbie Beran
Berkshire Hathaway PenFed Realty License #SP00226773 Listed on: 10/19/2012
Last Buyer's Agent
ROBERT BUZZI
Buzzi Realty Company
Home Details
Home Type
- Single Family
Est. Annual Taxes
- $459
Year Built
- Built in 1950
Home Design
- Ranch Style House
- Composition Roof
- Vinyl Siding
Interior Spaces
- 2 Bedrooms
- 1,280 Sq Ft Home
- L-Shaped Dining Room
- Crawl Space
- Laundry on main level
Schools
- Gammon Elementary School
- Alcott Academy Middle School
- Heights High School
Additional Features
- 7,000 Sq Ft Lot
- Forced Air Heating and Cooling System
Ownership History
Purchase Details
Purchase Details
Home Financials for this Owner
Home Financials are based on the most recent Mortgage that was taken out on this home.Purchase Details
Similar Homes in Wichita, KS
Home Values in the Area
Average Home Value in this Area
Purchase History
| Date | Type | Sale Price | Title Company |
|---|---|---|---|
| Warranty Deed | -- | New Title Company Name | |
| Warranty Deed | -- | Security 1St Title Llc | |
| Sheriffs Deed | $34,767 | Security 1St Title |
Mortgage History
| Date | Status | Loan Amount | Loan Type |
|---|---|---|---|
| Open | $245,000 | New Conventional |
Property History
| Date | Event | Price | Change | Sq Ft Price |
|---|---|---|---|---|
| 12/10/2019 12/10/19 | Sold | -- | -- | -- |
| 11/07/2019 11/07/19 | Pending | -- | -- | -- |
| 09/16/2019 09/16/19 | For Sale | $34,400 | +56.4% | $27 / Sq Ft |
| 11/16/2012 11/16/12 | Sold | -- | -- | -- |
| 11/09/2012 11/09/12 | Pending | -- | -- | -- |
| 10/19/2012 10/19/12 | For Sale | $22,000 | -- | $17 / Sq Ft |
Tax History Compared to Growth
Tax History
| Year | Tax Paid | Tax Assessment Tax Assessment Total Assessment is a certain percentage of the fair market value that is determined by local assessors to be the total taxable value of land and additions on the property. | Land | Improvement |
|---|---|---|---|---|
| 2025 | $692 | $7,867 | $564 | $7,303 |
| 2023 | $692 | $6,349 | $472 | $5,877 |
| 2022 | $509 | $5,152 | $437 | $4,715 |
| 2021 | $457 | $4,263 | $437 | $3,826 |
| 2020 | $459 | $4,263 | $437 | $3,826 |
| 2019 | $460 | $4,263 | $437 | $3,826 |
| 2018 | $490 | $4,520 | $403 | $4,117 |
| 2017 | $455 | $0 | $0 | $0 |
| 2016 | $431 | $0 | $0 | $0 |
| 2015 | -- | $0 | $0 | $0 |
| 2014 | -- | $0 | $0 | $0 |
Agents Affiliated with this Home
-
Rick Brock

Seller's Agent in 2019
Rick Brock
McCurdy Real Estate & Auction, LLC
(316) 683-0612
5 in this area
508 Total Sales
-
D
Seller's Agent in 2012
Debbie Beran
Berkshire Hathaway PenFed Realty
-
R
Buyer's Agent in 2012
ROBERT BUZZI
Buzzi Realty Company
Map
Source: South Central Kansas MLS
MLS Number: 344257
APN: 122-10-0-14-07-010.00
- 1842 N Chautauqua Ave
- 1732 N Erie Ave
- 1642 N Lorraine Ave
- 1721 N Estelle Ave
- 1647 N Estelle Ave
- 1713 N Green St
- 1545 N Volutsia St
- 2825 E Stadium Dr
- 2062 N Volutsia St
- 3024 E Carmen St
- 2611 E Shadybrook Ln
- 1452 N Lorraine Ave
- 1654 N Grove Ave
- 1531 N Green St
- 1425 N Holyoke Ave
- 1928 N Spruce Ave
- 2609 E Stadium Dr
- 2011 N Grove Ave
- 2804 E 13th St N
- 1506 N Grove St
