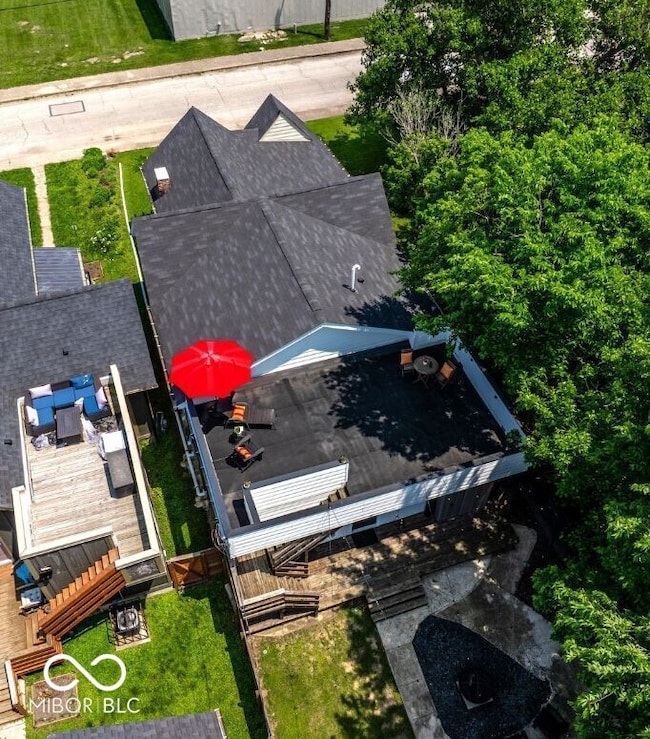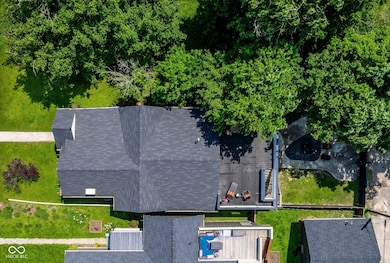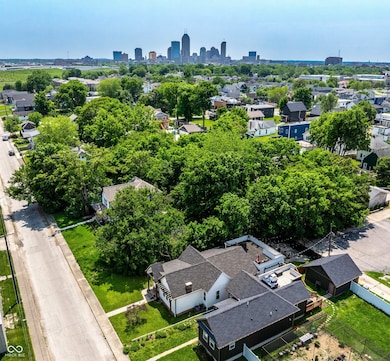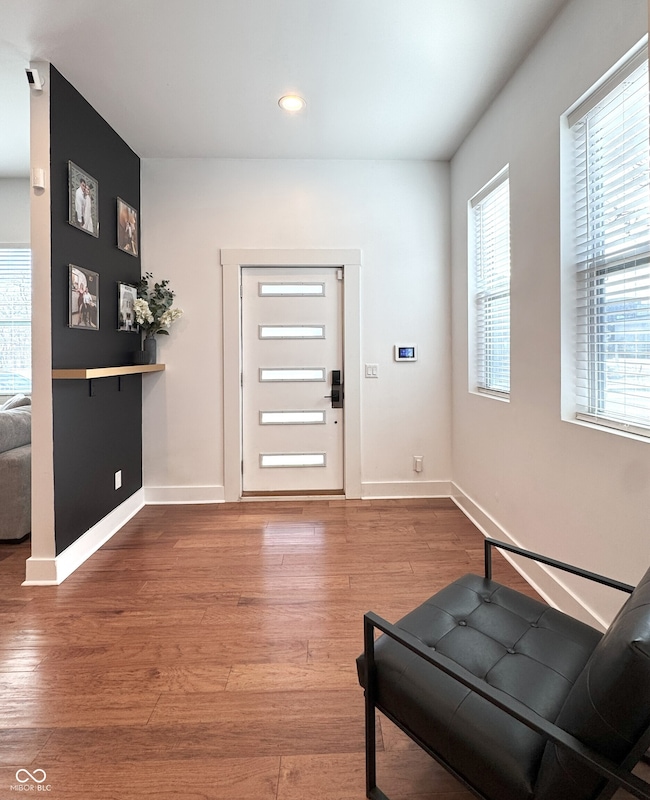1818 N Cornell Ave Indianapolis, IN 46202
Near Northside NeighborhoodHighlights
- Rooftop Deck
- Wood Flooring
- Double Convection Oven
- Ranch Style House
- No HOA
- 4-minute walk to Frank and Judy O'Bannon Old Northside Soccer Park
About This Home
Great Opportunity to Live Downtown in this Trendy Totally Updated Home next to the Monon Trail! Modernly Updated - this 3 BDRM 2 Bath Modern with a Rooftop Entertainment Area offers a Prime location for walking to many Downtown Eateries & Clubs, Bottleworks, & Mass Ave. Just a Few Steps away from the Monon Trail Offers Lots of Opportunity to get Around with Ease! Open Area Floorplan Offers a Cozy Bungalow Feel! Spacious Living Room, Dining Room & Kitchen w/10ft Ceilings for a more Open Feel! Living Room has Custom Fireplace Mantle & Cozy Gas Fireplace! Gourmet Kitchen features Stainless Steel Appliances, Double Oven, Quartz Countertops with Waterfall Edges, Farm House Sink, Counter to Ceiling Cabinets, & Soft Close Drawers & Doors! Primary Bath updated with Oversized Custom Tile Shower & Rainfall Showerhead! Floating Dual Sink Vanity with Smart Mirrors! Unique Sliding Closet Door in Primary BDRM. Laundry Closet Features Oversized Butcher Block Countertop for Folding! Basement has been Waterproofed, Walls Framed, and Epoxy Floor Added. The Impressive Backyard Area is Perfect for Entertaining! Newly installed 8" Modern Privacy Fence with Double Gate in the Back! Tree Lined Empty Lot Next Door adds to the Privacy! Rooftop Deck is Perfect for Enjoying Those Backyard Summer Nights! Plenty of Room for Tables & Chairs or a Lounger for Relaxing in the Sun!! Large Attic Space is Perfect for Storage! No Homes Across the Street add to the Privacy! Home is A Must See!
Home Details
Home Type
- Single Family
Year Built
- Built in 1900 | Remodeled
Home Design
- Ranch Style House
- Bungalow
- Cedar
Interior Spaces
- Fireplace With Gas Starter
- Entrance Foyer
- Utility Room
- Laundry on main level
- Wood Flooring
- Pull Down Stairs to Attic
Kitchen
- Eat-In Kitchen
- Double Convection Oven
- Range Hood
- Microwave
- Ice Maker
- Dishwasher
- Disposal
Bedrooms and Bathrooms
- 3 Bedrooms
- 2 Full Bathrooms
- Dual Vanity Sinks in Primary Bathroom
Finished Basement
- Partial Basement
- Sump Pump
Home Security
- Monitored
- Fire and Smoke Detector
Utilities
- Forced Air Heating and Cooling System
- Electric Water Heater
Additional Features
- Rooftop Deck
- 3,833 Sq Ft Lot
Listing and Financial Details
- Security Deposit $2,500
- Property Available on 7/2/25
- Tenant pays for all utilities
- The owner pays for insurance, taxes
- $75 Application Fee
- Tax Lot 10
- Assessor Parcel Number 490636182005000101
Community Details
Overview
- No Home Owners Association
- Campbells Subdivision
Pet Policy
- Pets allowed on a case-by-case basis
Map
Source: MIBOR Broker Listing Cooperative®
MLS Number: 22048604
APN: 49-06-36-182-005.000-101
- 1905 Cornell Ave
- 1918 Cornell Ave
- 1935 Cornell Ave
- 1834 Rosette Way
- 1734 N Cornell Ave
- 1816 Rosette Way
- 1802 Bellefontaine St
- 2137 Bellefontaine St
- 1717 Carrollton Ave
- 2026 Alvord St
- 1641 N Cornell Ave
- 2008 Yandes St
- 2024 Yandes St
- 1640 Bellefontaine St
- 2033 Carrollton Ave
- 2035 Carrollton Ave
- 1622 Cornell Ave
- 2015 Yandes St
- 1628 Bellefontaine St
- 2015 N College Ave
- 1659 Carrollton Ave Unit 1
- 1621 Bellefontaine St
- 1950 Carrollton Ave
- 1643 N College Ave Unit 1
- 1801 N Broadway St
- 721 E 16th St
- 1631 Columbia Ave Unit B
- 1515 Lewis St
- 1549 Tannery Way
- 675 E 16th St
- 673 E 16th St
- 671 E 16th St
- 2053 Columbia Ave
- 1630 N Arsenal Ave
- 2129 N College Ave
- 912 E 22nd St
- 1450 N College Ave
- 1701 N Central Ave
- 1620 Central Ave
- 2249 Yandes St







