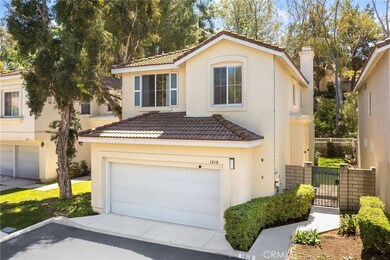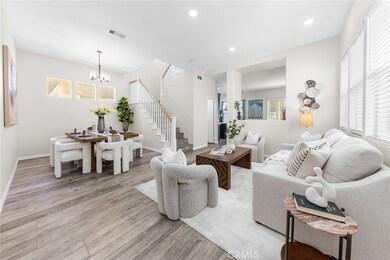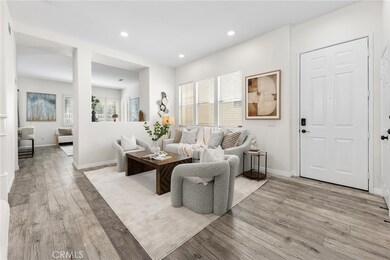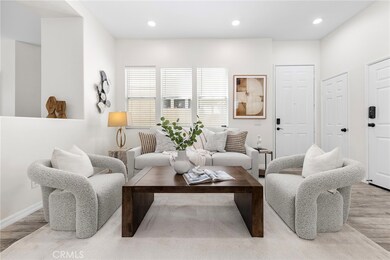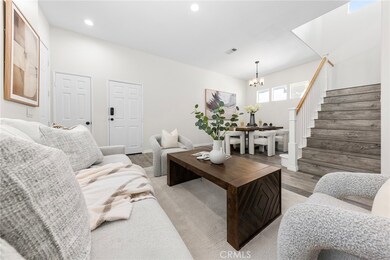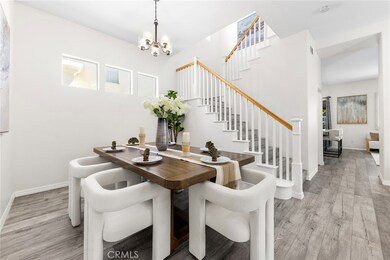
1818 Palomino Dr West Covina, CA 91791
South Hills NeighborhoodHighlights
- Fitness Center
- Spa
- City Lights View
- West Covina High School Rated A-
- Primary Bedroom Suite
- Updated Kitchen
About This Home
As of May 2025Discover this Charming 4 Bedrooms plus a Loft {can be used as the 5th Bedroom} and 2.5 Bathrooms Home located in the highly desirable South Hills area {Ridge Point Community} in West Covina! This home was Completely Remodeled in the Year of 2021! There are NO houses in the backyard which offer great Privacy! The Residents living in this area may apply to attend Walnut High School - Buyers to verify. Upon entering this house, you will be impressed with a Bright and Open Floor Plan in a Modern Living Style! The home features High Ceiling, high quality Water-Proof Vinyl Wood Flooring, Recessed Lighting and Plantation Shutters throughout! Other features include Water Softener System, Water Filtration System, Leased Solar Panels which save electricity bills tremendously, Smart Remote Controlled Garage System with Cameras, and an EV 240-Volt Charger! This home offers a Formal Living Room combined with a Spacious Dining Area, a Separate Family Room leading to the Backyard with a cozy Fireplace, and an Upgraded Kitchen with Luxurious Quartz Countertops, beautiful Wood Cabinets, and a Pantry. There is a Powder Room downstairs offering convenience. Upstairs Spacious Primary Suite has the best Mountain and City Lights View! The Master Bathroom features Dual Sinks, a Walk-in Shower, and a Walk-in Closet. There are additional 3 Good-Sized Bedrooms plus a Loft and a Full Bathroom finish the second floor. The most Impressive Backyard has the Artificial Grass throughout that not only looks green but also offers low maintenance costs! The BBQ Equipment and a Covered Wood Patio with Romantic Fireplace are perfect for Family/Friends Gathering and Entertainment! This Resort Style Community Amenities include a Gated Swimming Pool with Bathrooms and Showers, Spa/Hot Tub, Tennis Courts, An Exercise Room, a Toddler Park and Clubhouse. This house is conveniently located within walking distance to Supermarkets, Parks, Post Offices, Dining and easy access to Freeways #10, 57, and 60. HOA is $386/month covering Front Yard Tree/Grass Maintenance and WIFI. Low Property Tax! Must come to appreciate it and bring your imagination, this home will be yours!!!
Last Agent to Sell the Property
RE/MAX CHAMPIONS Brokerage Phone: 626-576-8811 License #01911286 Listed on: 04/02/2025

Property Details
Home Type
- Condominium
Est. Annual Taxes
- $9,826
Year Built
- Built in 1998 | Remodeled
Lot Details
- No Common Walls
- Fenced
- Landscaped
- Private Yard
- Garden
- Back Yard
HOA Fees
- $386 Monthly HOA Fees
Parking
- 2 Car Direct Access Garage
- Parking Available
- Garage Door Opener
- Controlled Entrance
Property Views
- City Lights
- Hills
Home Design
- Contemporary Architecture
- Turnkey
- Planned Development
- Tile Roof
Interior Spaces
- 2,046 Sq Ft Home
- 2-Story Property
- Open Floorplan
- Cathedral Ceiling
- Recessed Lighting
- Fireplace With Gas Starter
- Panel Doors
- Entryway
- Family Room with Fireplace
- Family Room Off Kitchen
- Living Room
- Dining Room
- Den
- Loft
- Storage
- Vinyl Flooring
- Home Security System
Kitchen
- Updated Kitchen
- Open to Family Room
- Eat-In Kitchen
- Breakfast Bar
- Walk-In Pantry
- Gas Oven
- Built-In Range
- Free-Standing Range
- Range Hood
- Microwave
- Water Line To Refrigerator
- Dishwasher
- Kitchen Island
- Quartz Countertops
Bedrooms and Bathrooms
- 4 Bedrooms
- All Upper Level Bedrooms
- Primary Bedroom Suite
- Walk-In Closet
- Remodeled Bathroom
- Dual Vanity Sinks in Primary Bathroom
- Private Water Closet
- Walk-in Shower
- Exhaust Fan In Bathroom
Laundry
- Laundry Room
- Washer and Gas Dryer Hookup
Outdoor Features
- Spa
- Enclosed patio or porch
- Exterior Lighting
Utilities
- Central Heating and Cooling System
- Natural Gas Connected
- Gas Water Heater
- Water Purifier
- Water Softener
Listing and Financial Details
- Tax Lot 3
- Tax Tract Number 35930
- Assessor Parcel Number 8493042251
Community Details
Overview
- Front Yard Maintenance
- Ridge Point Association, Phone Number (800) 428-5588
- Secondary HOA Phone (909) 981-4131
- Firstservice Residential HOA
- Maintained Community
- Mountainous Community
Amenities
- Clubhouse
Recreation
- Tennis Courts
- Fitness Center
- Community Pool
- Community Spa
Security
- Resident Manager or Management On Site
- Card or Code Access
- Carbon Monoxide Detectors
- Fire and Smoke Detector
Ownership History
Purchase Details
Home Financials for this Owner
Home Financials are based on the most recent Mortgage that was taken out on this home.Purchase Details
Home Financials for this Owner
Home Financials are based on the most recent Mortgage that was taken out on this home.Purchase Details
Home Financials for this Owner
Home Financials are based on the most recent Mortgage that was taken out on this home.Purchase Details
Home Financials for this Owner
Home Financials are based on the most recent Mortgage that was taken out on this home.Similar Homes in the area
Home Values in the Area
Average Home Value in this Area
Purchase History
| Date | Type | Sale Price | Title Company |
|---|---|---|---|
| Interfamily Deed Transfer | -- | Lawyers Title | |
| Grant Deed | $780,000 | Lawyers Title | |
| Grant Deed | $429,000 | Ticor Title Co Glendale | |
| Grant Deed | $214,000 | First American Title Co |
Mortgage History
| Date | Status | Loan Amount | Loan Type |
|---|---|---|---|
| Open | $430,000 | New Conventional | |
| Previous Owner | $440,000 | New Conventional | |
| Previous Owner | $421,800 | New Conventional | |
| Previous Owner | $417,000 | Unknown | |
| Previous Owner | $371,500 | Unknown | |
| Previous Owner | $333,000 | Purchase Money Mortgage | |
| Previous Owner | $175,000 | Unknown | |
| Previous Owner | $181,850 | No Value Available | |
| Closed | $10,000 | No Value Available |
Property History
| Date | Event | Price | Change | Sq Ft Price |
|---|---|---|---|---|
| 05/06/2025 05/06/25 | Sold | $965,000 | +1.8% | $472 / Sq Ft |
| 04/08/2025 04/08/25 | Pending | -- | -- | -- |
| 04/02/2025 04/02/25 | For Sale | $948,000 | +21.5% | $463 / Sq Ft |
| 10/27/2021 10/27/21 | Sold | $780,000 | +0.6% | $381 / Sq Ft |
| 09/17/2021 09/17/21 | Price Changed | $775,000 | -3.1% | $379 / Sq Ft |
| 09/09/2021 09/09/21 | For Sale | $800,000 | -- | $391 / Sq Ft |
Tax History Compared to Growth
Tax History
| Year | Tax Paid | Tax Assessment Tax Assessment Total Assessment is a certain percentage of the fair market value that is determined by local assessors to be the total taxable value of land and additions on the property. | Land | Improvement |
|---|---|---|---|---|
| 2024 | $9,826 | $811,511 | $521,656 | $289,855 |
| 2023 | $9,318 | $795,600 | $511,428 | $284,172 |
| 2022 | $9,407 | $780,000 | $501,400 | $278,600 |
| 2021 | $6,862 | $563,217 | $232,746 | $330,471 |
| 2019 | $6,680 | $546,514 | $225,844 | $320,670 |
| 2018 | $6,453 | $535,799 | $221,416 | $314,383 |
| 2016 | $5,902 | $514,995 | $212,819 | $302,176 |
| 2015 | $5,778 | $507,261 | $209,623 | $297,638 |
| 2014 | $5,742 | $497,325 | $205,517 | $291,808 |
Agents Affiliated with this Home
-
Jing Chen

Seller's Agent in 2025
Jing Chen
RE/MAX
(626) 576-8811
2 in this area
86 Total Sales
-
Moises Salais

Buyer's Agent in 2025
Moises Salais
Global Premier Properties, Inc.
(818) 430-2878
1 in this area
43 Total Sales
-
Teri Mann Hooper

Seller's Agent in 2021
Teri Mann Hooper
RE/MAX
(909) 908-7731
2 in this area
63 Total Sales
-
May Tseng

Buyer's Agent in 2021
May Tseng
Pinnacle Real Estate Group
(626) 888-9808
1 in this area
133 Total Sales
-
JOHNNY TSENG
J
Buyer Co-Listing Agent in 2021
JOHNNY TSENG
Pinnacle Real Estate Group
(626) 872-2207
1 in this area
82 Total Sales
Map
Source: California Regional Multiple Listing Service (CRMLS)
MLS Number: CV25069853
APN: 8493-042-251
- 1817 Borrego Dr
- 1635 Park Vista Way
- 1916 Rawhide Dr Unit 49
- 1911 E Calico Dr
- 1910 E Calico Dr
- 1495 Mccabe Way
- 1694 Bridgeport Unit 99
- 1665 Bridgeport
- 1522 1522 Lahaina St
- 1408 Queen Summit Dr
- 1515 S Westridge Rd
- 1428 Kauai St
- 1945 Cumberland Dr
- 1501 S Alpine Dr
- 1318 E Maplegrove St
- 1352 E Fairgrove Ave Unit 278
- 2017 E Michelle St
- 1342 E Fairgrove Ave
- 1450 Renown Terrace
- 1346 Brooktree Cir

