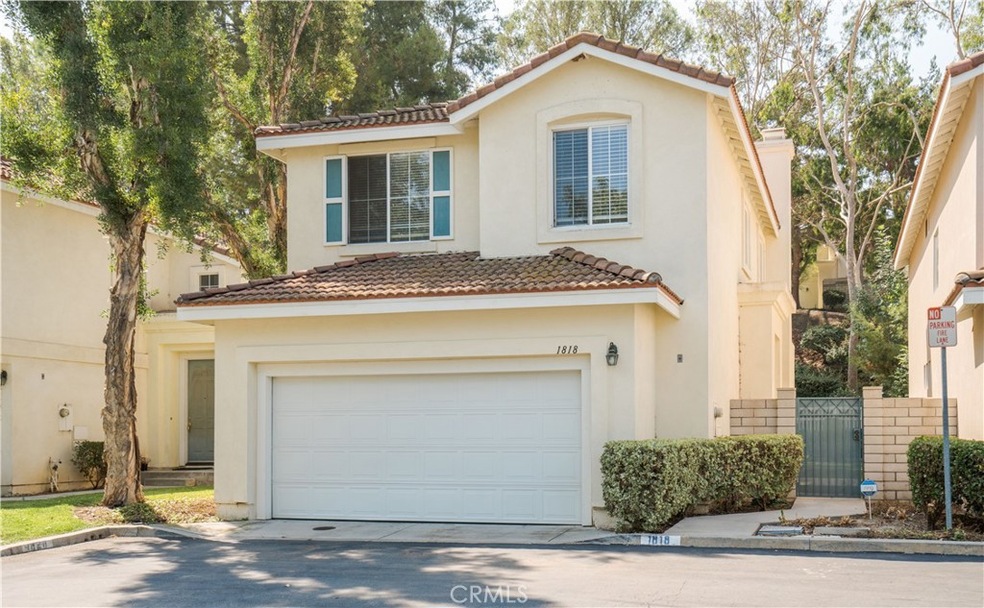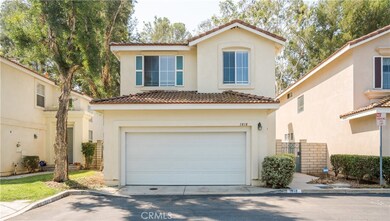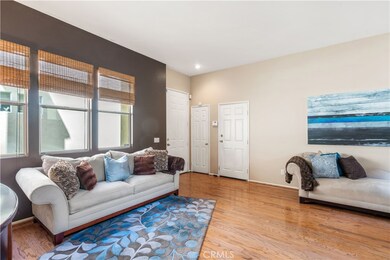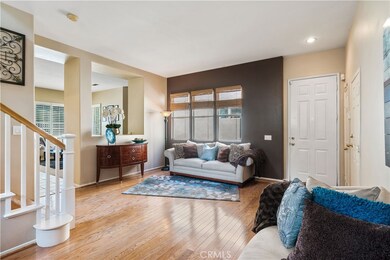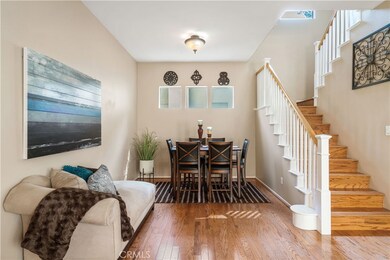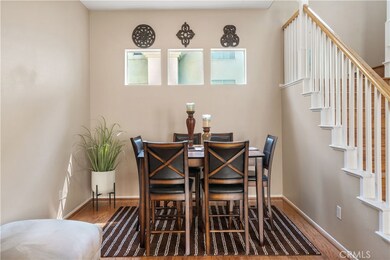
1818 Palomino Dr West Covina, CA 91791
South Hills NeighborhoodHighlights
- Fitness Center
- In Ground Pool
- 1.93 Acre Lot
- West Covina High School Rated A-
- Primary Bedroom Suite
- Open Floorplan
About This Home
As of May 2025Come and take a look at this beautiful, well maintained home in the spectacular Ridge Point Community. It has all the perks and is in a great location! As you walk up you are surrounded by beautiful trees and a great calmness. You come through the entry gate, through a small grass area and into a beautiful living room. There are lots of windows, nice paint and wood flooring. Attached is the dining room, also with wood flooring. There is an opening in the wall from the living room to the family room that really brings the floor plan together. Family room and kitchen are open to each other, making this a "great room". Family room is good sized, has a cozy fireplace and leads to the backyard. Kitchen is very open and bright, has lots of cabinets, a walk in pantry and counter top seating. There is also a really cute half bath downstairs with a pedestal sink. Upstairs you will find the very large master bedroom which overlooks the backyard, has lots of windows and a private bath. Master bathroom is very large with 2 sinks, a separate tub and walk in shower, privacy toilet and a walk in closet. There are 3 additional bedrooms upstairs (all good sized), a loft area and a hall bath. Hall bath is a full bath and features dual sinks, tub, shower and a privacy toilet. Additional features include rounded walls, colonial doors and plantation shutters. Everything is clean, clean, clean and move-in ready!!! Backyard is amazingly tranquil. There is a concrete area for a table and BBQ plus a good amount of grass area. Backyard is very private, with no one behind you and you are surrounded by the sound of the wind blowing gently through the leaves on the trees. What more could you ask for!? This is a wonderful community in a great location. There are parks nearby, you are close to Galatea Wilderness Park and Big League Dreams West Covina. You are close to restaurants, shopping centers, Asian markets and you have great freeway access. School district says West Covina but Walnut Schools may also be an option - please check with school district if you are interested. This home has no common walls and feels in every way like a single family home. HOA amenities include a beautiful pool and spa - complete with bathrooms and showers, tennis court, exercise room, toddler park and lots of beautiful areas to take a walk. Don't miss out on your chance to make this your "forever home"!
Last Agent to Sell the Property
RE/MAX MASTERS REALTY License #01091415 Listed on: 09/09/2021

Home Details
Home Type
- Single Family
Est. Annual Taxes
- $9,826
Year Built
- Built in 1998
Lot Details
- 1.93 Acre Lot
- Cul-De-Sac
- Vinyl Fence
- Block Wall Fence
- Fence is in excellent condition
- Landscaped
- Level Lot
- Sprinkler System
- Private Yard
- Lawn
- Back and Front Yard
- Property is zoned WCMF8*
HOA Fees
- $270 Monthly HOA Fees
Parking
- 2 Car Direct Access Garage
- Parking Available
- Front Facing Garage
- Single Garage Door
Property Views
- Mountain
- Hills
Home Design
- Contemporary Architecture
- Turnkey
- Planned Development
- Tile Roof
Interior Spaces
- 2,046 Sq Ft Home
- Open Floorplan
- Cathedral Ceiling
- Recessed Lighting
- Fireplace With Gas Starter
- Double Pane Windows
- Plantation Shutters
- Sliding Doors
- Panel Doors
- Family Room with Fireplace
- Family Room Off Kitchen
- Living Room
- Dining Room
- Loft
- Storage
- Laundry Room
Kitchen
- Open to Family Room
- Breakfast Bar
- Walk-In Pantry
- Gas Range
- Free-Standing Range
- Range Hood
- Dishwasher
- Kitchen Island
Flooring
- Carpet
- Tile
Bedrooms and Bathrooms
- 4 Bedrooms
- All Upper Level Bedrooms
- Primary Bedroom Suite
- Walk-In Closet
- Dual Sinks
- Dual Vanity Sinks in Primary Bathroom
- Private Water Closet
- Bathtub
- Separate Shower
- Closet In Bathroom
Home Security
- Carbon Monoxide Detectors
- Fire and Smoke Detector
Pool
- In Ground Pool
- In Ground Spa
- Fence Around Pool
Outdoor Features
- Concrete Porch or Patio
- Exterior Lighting
Location
- Property is near a park
- Property is near public transit
Schools
- Walnut High School
Utilities
- Forced Air Heating and Cooling System
- Gas Water Heater
Listing and Financial Details
- Tax Lot 3
- Tax Tract Number 35930
- Assessor Parcel Number 8493042251
- $495 per year additional tax assessments
Community Details
Overview
- Ridge Point Association, Phone Number (800) 428-5588
- First Service Residential HOA
- Maintained Community
- Greenbelt
Recreation
- Tennis Courts
- Community Playground
- Fitness Center
- Community Pool
- Community Spa
- Park
Ownership History
Purchase Details
Home Financials for this Owner
Home Financials are based on the most recent Mortgage that was taken out on this home.Purchase Details
Home Financials for this Owner
Home Financials are based on the most recent Mortgage that was taken out on this home.Purchase Details
Home Financials for this Owner
Home Financials are based on the most recent Mortgage that was taken out on this home.Purchase Details
Home Financials for this Owner
Home Financials are based on the most recent Mortgage that was taken out on this home.Similar Homes in the area
Home Values in the Area
Average Home Value in this Area
Purchase History
| Date | Type | Sale Price | Title Company |
|---|---|---|---|
| Interfamily Deed Transfer | -- | Lawyers Title | |
| Grant Deed | $780,000 | Lawyers Title | |
| Grant Deed | $429,000 | Ticor Title Co Glendale | |
| Grant Deed | $214,000 | First American Title Co |
Mortgage History
| Date | Status | Loan Amount | Loan Type |
|---|---|---|---|
| Open | $430,000 | New Conventional | |
| Previous Owner | $440,000 | New Conventional | |
| Previous Owner | $421,800 | New Conventional | |
| Previous Owner | $417,000 | Unknown | |
| Previous Owner | $371,500 | Unknown | |
| Previous Owner | $333,000 | Purchase Money Mortgage | |
| Previous Owner | $175,000 | Unknown | |
| Previous Owner | $181,850 | No Value Available | |
| Closed | $10,000 | No Value Available |
Property History
| Date | Event | Price | Change | Sq Ft Price |
|---|---|---|---|---|
| 05/06/2025 05/06/25 | Sold | $965,000 | +1.8% | $472 / Sq Ft |
| 04/08/2025 04/08/25 | Pending | -- | -- | -- |
| 04/02/2025 04/02/25 | For Sale | $948,000 | +21.5% | $463 / Sq Ft |
| 10/27/2021 10/27/21 | Sold | $780,000 | +0.6% | $381 / Sq Ft |
| 09/17/2021 09/17/21 | Price Changed | $775,000 | -3.1% | $379 / Sq Ft |
| 09/09/2021 09/09/21 | For Sale | $800,000 | -- | $391 / Sq Ft |
Tax History Compared to Growth
Tax History
| Year | Tax Paid | Tax Assessment Tax Assessment Total Assessment is a certain percentage of the fair market value that is determined by local assessors to be the total taxable value of land and additions on the property. | Land | Improvement |
|---|---|---|---|---|
| 2024 | $9,826 | $811,511 | $521,656 | $289,855 |
| 2023 | $9,318 | $795,600 | $511,428 | $284,172 |
| 2022 | $9,407 | $780,000 | $501,400 | $278,600 |
| 2021 | $6,862 | $563,217 | $232,746 | $330,471 |
| 2019 | $6,680 | $546,514 | $225,844 | $320,670 |
| 2018 | $6,453 | $535,799 | $221,416 | $314,383 |
| 2016 | $5,902 | $514,995 | $212,819 | $302,176 |
| 2015 | $5,778 | $507,261 | $209,623 | $297,638 |
| 2014 | $5,742 | $497,325 | $205,517 | $291,808 |
Agents Affiliated with this Home
-
Jing Chen

Seller's Agent in 2025
Jing Chen
RE/MAX
(626) 576-8811
2 in this area
86 Total Sales
-
Moises Salais

Buyer's Agent in 2025
Moises Salais
Global Premier Properties, Inc.
(818) 430-2878
1 in this area
43 Total Sales
-
Teri Mann Hooper

Seller's Agent in 2021
Teri Mann Hooper
RE/MAX
(909) 908-7731
2 in this area
63 Total Sales
-
May Tseng

Buyer's Agent in 2021
May Tseng
Pinnacle Real Estate Group
(626) 888-9808
1 in this area
133 Total Sales
-
JOHNNY TSENG
J
Buyer Co-Listing Agent in 2021
JOHNNY TSENG
Pinnacle Real Estate Group
(626) 872-2207
1 in this area
82 Total Sales
Map
Source: California Regional Multiple Listing Service (CRMLS)
MLS Number: CV21198752
APN: 8493-042-251
- 1817 Borrego Dr
- 1635 Park Vista Way
- 1916 Rawhide Dr Unit 49
- 1911 E Calico Dr
- 1910 E Calico Dr
- 1495 Mccabe Way
- 1694 Bridgeport Unit 99
- 1665 Bridgeport
- 1522 1522 Lahaina St
- 1408 Queen Summit Dr
- 1515 S Westridge Rd
- 1428 Kauai St
- 1945 Cumberland Dr
- 1501 S Alpine Dr
- 1318 E Maplegrove St
- 1352 E Fairgrove Ave Unit 278
- 2017 E Michelle St
- 1342 E Fairgrove Ave
- 1450 Renown Terrace
- 1346 Brooktree Cir
