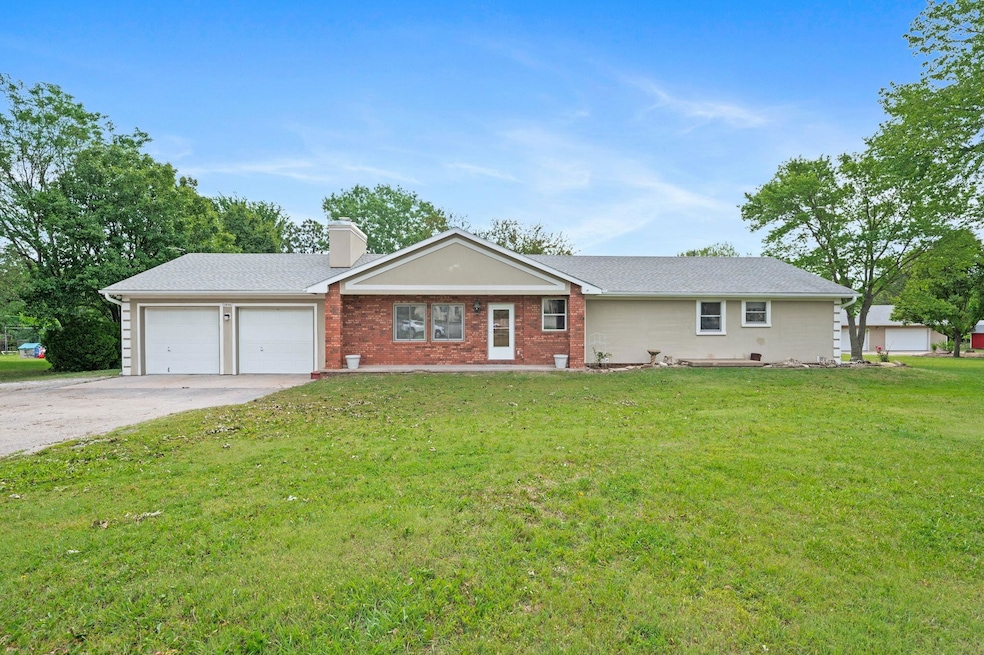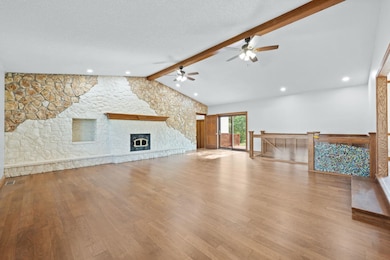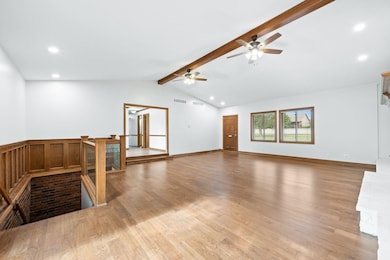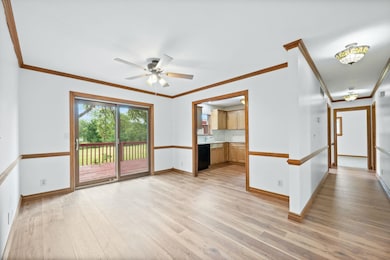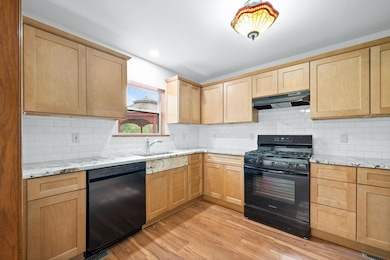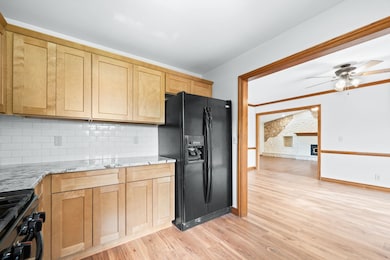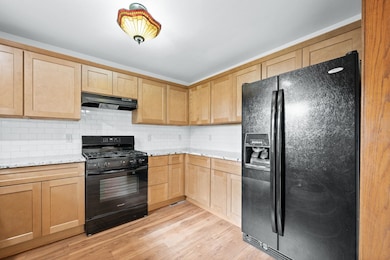1818 S 123rd St E Wichita, KS 67207
Southeast Wichita NeighborhoodHighlights
- 2.01 Acre Lot
- Recreation Room
- No HOA
- Deck
- Wood Flooring
- 2 Car Attached Garage
About This Home
Online Only Auction! Bidding ends Friday, June 27th at 11:00am. Don’t miss this opportunity to bid on a beautifully remodeled home on 2.01 ± acres in southeast Wichita. Located at 1818 S 123rd St E, this 4-bedroom, 2-bathroom residence offers over 2,000 square feet of above-ground living space with updates completed in spring 2025, including refinished cherry hardwood flooring in the living room, luxury vinyl plank flooring in several rooms upstairs, a new manifold plumbing system, and a refreshed layout that blends modern convenience with charm. The home features two woodburning fireplaces, main floor laundry, and a large wraparound deck with a gazebo overlooking mature trees and a private pond. The 1,500 ± SF detached shop includes two oversized roll-up doors, concrete floors, attic storage, and is wired with lighting and electric service—perfect for hobbies, storage, or workspace. With blacktop road access, a private setting, and location within Wichita’s USD 259 school district, this property presents a combination of land, utility, and comfort. The 5 Cabinets, 2 workbenches, John Deere D160 riding mower, and new Pella window located in the shop stay with property. Any transferring personal property comes in it’s where is, as is condition with no implied warranties. Buyers are advised to thoroughly review the terms and details provided on the online bidding site, as any terms, comments, or announcements made there supersede any other advertised material. The property is being sold in its current "Where Is, As Is" condition, without any warranties. Sale is subject to seller confirmation with closing within 30 days. The successful bidder must immediately execute the provided auction purchase contract and deposit $20,000.00 as earnest money within the specified time outlined in the contract. Additionally, a 10% buyer’s premium will be added to the final bid price. This auction is conducted exclusively online, with a 2-minute bidding time extension. The auctioneer reserves the right to recess, adjust and/or extend the bidding time as they deem necessary. Furthermore, the auctioneer may, at their sole discretion, reject, disqualify, or refuse any bid. Broker forms, if any, are available on the bidding site. While all information is deemed reliable, buyers are encouraged to conduct their own due diligence. The sale is not contingent on financing, appraisal, or inspection, and the winning bidder must be available immediately post-auction. The property is sold subject to applicable Federal, State, and/or Local Government regulations, with all measurements and details approximate and non-binding. The auctioneer provides no warranties regarding the online bidding platform's performance and assumes no liability for any bidder-incurred damages during its use, including unacknowledged bids or errors. Bidders accept all risks associated with the platform and acknowledge that the auctioneer bears no responsibility for bid submission or acceptance errors or omissions. Auctions may be subject to selling prior to the auction date.
Listing Agent
Reece Nichols South Central Kansas License #00233519 Listed on: 05/27/2025

Home Details
Home Type
- Single Family
Est. Annual Taxes
- $5,863
Year Built
- Built in 1993
Parking
- 2 Car Attached Garage
Home Design
- Composition Roof
Interior Spaces
- 1-Story Property
- Living Room
- Combination Kitchen and Dining Room
- Recreation Room
- Dishwasher
Flooring
- Wood
- Carpet
- Luxury Vinyl Tile
Bedrooms and Bathrooms
- 4 Bedrooms
- 2 Full Bathrooms
Schools
- Christa Mcauliffe Academy K-8 Elementary School
- Southeast High School
Additional Features
- Deck
- 2.01 Acre Lot
- Forced Air Heating and Cooling System
Community Details
- No Home Owners Association
- Mcevoy Subdivision
Listing and Financial Details
- Auction
- Assessor Parcel Number 118-34-0-14-02-006.00
Map
Home Values in the Area
Average Home Value in this Area
Tax History
| Year | Tax Paid | Tax Assessment Tax Assessment Total Assessment is a certain percentage of the fair market value that is determined by local assessors to be the total taxable value of land and additions on the property. | Land | Improvement |
|---|---|---|---|---|
| 2025 | $5,769 | $49,163 | $6,946 | $42,217 |
| 2024 | $5,769 | $49,163 | $6,567 | $42,596 |
| 2023 | $5,769 | $49,163 | $6,567 | $42,596 |
| 2022 | $5,570 | $41,550 | $6,187 | $35,363 |
| 2021 | $5,178 | $37,196 | $3,324 | $33,872 |
| 2020 | $4,808 | $34,098 | $3,324 | $30,774 |
| 2019 | $4,554 | $31,867 | $3,772 | $28,095 |
| 2018 | $4,387 | $30,349 | $2,162 | $28,187 |
| 2017 | $4,189 | $0 | $0 | $0 |
| 2016 | $4,185 | $0 | $0 | $0 |
| 2015 | $4,307 | $0 | $0 | $0 |
| 2014 | $4,267 | $0 | $0 | $0 |
Property History
| Date | Event | Price | Change | Sq Ft Price |
|---|---|---|---|---|
| 06/30/2025 06/30/25 | Pending | -- | -- | -- |
| 05/27/2025 05/27/25 | For Sale | -- | -- | -- |
Purchase History
| Date | Type | Sale Price | Title Company |
|---|---|---|---|
| Warranty Deed | -- | None Available |
Mortgage History
| Date | Status | Loan Amount | Loan Type |
|---|---|---|---|
| Open | $30,000 | Credit Line Revolving | |
| Open | $190,900 | New Conventional | |
| Closed | $25,000 | New Conventional | |
| Closed | $200,000 | New Conventional |
Source: South Central Kansas MLS
MLS Number: 656026
APN: 118-34-0-14-02-006.00
- 12218 E Andrea St
- 1811 S Tara Falls St
- 12804 E Equestrian St
- 1980 S Tara Falls Ct
- 12105 E Clark St
- 1837 S Herrington St
- 2025 S Michelle Ct
- 12910 E Equestrian St
- 12914 E Equestrian St
- 13020 E Farrier St
- 13024 E Farrier St
- 12910 E Cherry Creek Ct
- 12838 E Cherry Creek Ct
- 1839 S Lynnrae St
- 2113 S Michelle St
- 1919 S Lynnrae St
- 13027 E Farrier St
- 12400 E Lynne St
- 13011 E Equestrian St
- 13007 E Equestrian St
