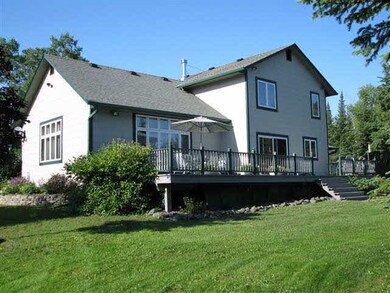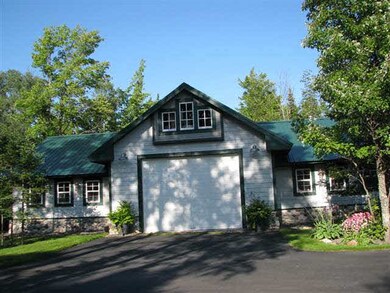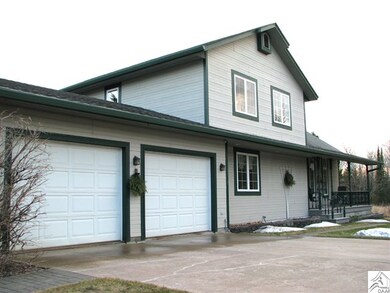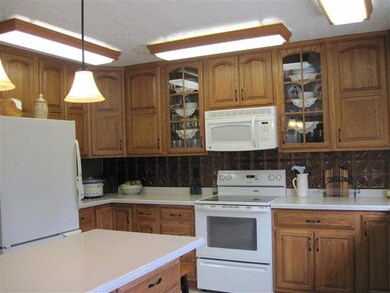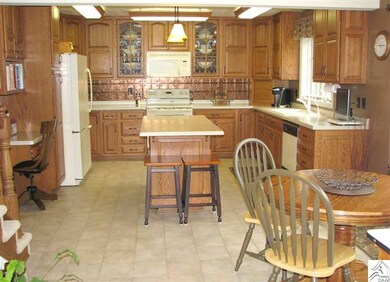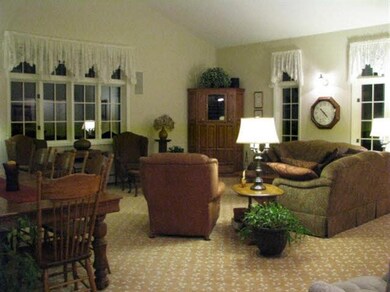
1818 Shilhon Rd Duluth, MN 55804
Highlights
- Spa
- Deck
- 6 Car Detached Garage
- 20 Acre Lot
- Vaulted Ceiling
- Porch
About This Home
As of August 2018Fabulous 20 acre elegant country home. Immaculate home features vaulted ceilings, lovely window detail, dream kitchen, main floor bedroom & bath. Upstairs are great Master Suite, extra bedroom & open office/landing. Finished basement has family room, spare room & 3/4 bath & laundry. Huge deck on gorgeous property studded with pines. 2 bonus garages, one is a workshop/hot tub area, radiant heated, power etc. 28 x 52 plus another 24 x 36 garage. Paved driveway. Central vac. Thermal storage (off-peak) water heat system, seamless aluminum gutters. Amazing home!!!
Last Agent to Sell the Property
Barb Hanson
Adolphson Real Estate Listed on: 05/03/2012
Last Buyer's Agent
Dee Furo
RE/MAX Prodigy
Home Details
Home Type
- Single Family
Est. Annual Taxes
- $5,406
Year Built
- 1991
Lot Details
- 20 Acre Lot
- Lot Dimensions are 660 x 1320
Parking
- 6 Car Detached Garage
Home Design
- Frame Construction
- Asphalt Shingled Roof
Interior Spaces
- 2-Story Property
- Central Vacuum
- Vaulted Ceiling
- Free Standing Fireplace
- Combination Dining and Living Room
Kitchen
- Eat-In Kitchen
- Breakfast Bar
Bedrooms and Bathrooms
- 3 Bedrooms
- Walk-In Closet
- Bathroom on Main Level
Partially Finished Basement
- Basement Fills Entire Space Under The House
- Block Basement Construction
Outdoor Features
- Spa
- Deck
- Porch
Utilities
- Heating System Powered By Owned Propane
- Private Water Source
- Private Sewer
Listing and Financial Details
- Assessor Parcel Number 315-0020-05790
Ownership History
Purchase Details
Home Financials for this Owner
Home Financials are based on the most recent Mortgage that was taken out on this home.Purchase Details
Home Financials for this Owner
Home Financials are based on the most recent Mortgage that was taken out on this home.Purchase Details
Home Financials for this Owner
Home Financials are based on the most recent Mortgage that was taken out on this home.Similar Homes in Duluth, MN
Home Values in the Area
Average Home Value in this Area
Purchase History
| Date | Type | Sale Price | Title Company |
|---|---|---|---|
| Warranty Deed | $430,000 | North Shore Title Llc | |
| Warranty Deed | $393,000 | Lake Superior Title Svcs | |
| Warranty Deed | $285,000 | National Title Duluth Inc |
Mortgage History
| Date | Status | Loan Amount | Loan Type |
|---|---|---|---|
| Open | $333,000 | New Conventional | |
| Closed | $344,000 | New Conventional | |
| Previous Owner | $314,400 | New Conventional | |
| Previous Owner | $250,000 | Credit Line Revolving | |
| Previous Owner | $285,000 | Purchase Money Mortgage |
Property History
| Date | Event | Price | Change | Sq Ft Price |
|---|---|---|---|---|
| 08/01/2018 08/01/18 | Sold | $430,000 | 0.0% | $112 / Sq Ft |
| 06/08/2018 06/08/18 | Pending | -- | -- | -- |
| 08/03/2017 08/03/17 | For Sale | $430,000 | +9.4% | $112 / Sq Ft |
| 06/22/2012 06/22/12 | Sold | $393,000 | -4.1% | $96 / Sq Ft |
| 05/30/2012 05/30/12 | Pending | -- | -- | -- |
| 05/03/2012 05/03/12 | For Sale | $409,900 | -- | $100 / Sq Ft |
Tax History Compared to Growth
Tax History
| Year | Tax Paid | Tax Assessment Tax Assessment Total Assessment is a certain percentage of the fair market value that is determined by local assessors to be the total taxable value of land and additions on the property. | Land | Improvement |
|---|---|---|---|---|
| 2023 | $5,406 | $532,000 | $120,700 | $411,300 |
| 2022 | $4,658 | $478,000 | $93,000 | $385,000 |
| 2021 | $4,536 | $450,500 | $72,500 | $378,000 |
| 2020 | $5,100 | $450,400 | $72,500 | $377,900 |
| 2019 | $5,610 | $472,600 | $70,200 | $402,400 |
| 2018 | $5,676 | $531,600 | $70,200 | $461,400 |
| 2017 | $4,988 | $531,600 | $70,200 | $461,400 |
| 2016 | $4,424 | $469,800 | $70,700 | $399,100 |
| 2015 | $4,482 | $429,800 | $63,900 | $365,900 |
| 2014 | $4,482 | $429,800 | $63,900 | $365,900 |
Agents Affiliated with this Home
-
D
Seller's Agent in 2018
Deena Townsend
RE/MAX
-
D
Buyer's Agent in 2018
Deena Shykes
RE/MAX
155 Total Sales
-
B
Seller's Agent in 2012
Barb Hanson
Adolphson Real Estate
-
D
Buyer's Agent in 2012
Dee Furo
RE/MAX
Map
Source: REALTOR® Association of Southern Minnesota
MLS Number: 4224626
APN: 315002005790
- XXXX E Shilhon Rd
- 2001 E Shilhon Rd
- 2001 Shilhon Rd
- 1753 Old North Shore Rd
- 63xx Homestead Rd
- TBD Homestead Rd
- 1682 Old North Shore Rd
- Xx Ryan Rd
- 5722 Homestead Rd
- 2218 E Pioneer Rd
- 56XX Mcquade Rd
- 5797 N Shore Dr
- 5491 N Shore Dr
- 2413 Lismore Rd
- xxxx Nordling Rd
- 6341 Pioneer Junction Rd
- 1609 Hegberg Rd
- 55xx Cant Rd
- 1518 Torgeson Rd
- 24xx E Pioneer Rd

