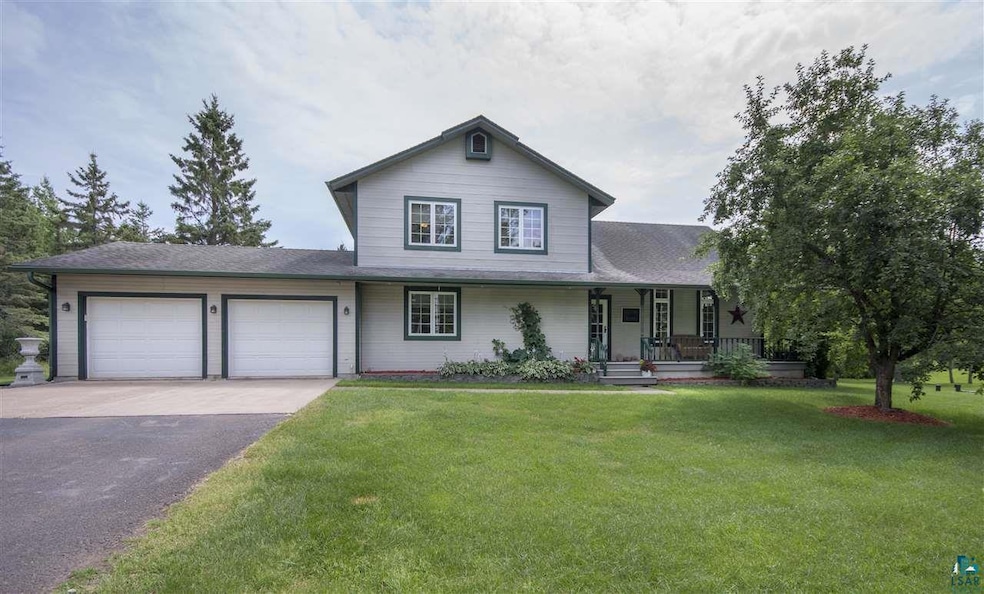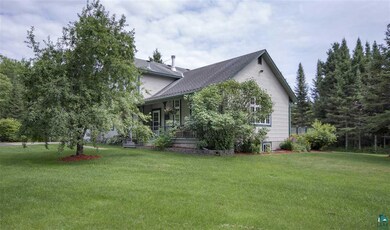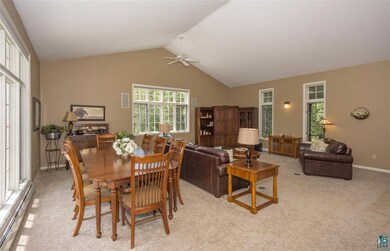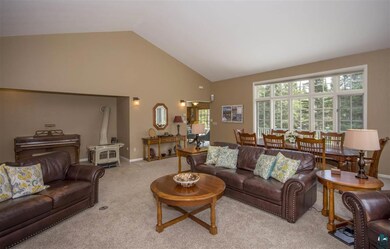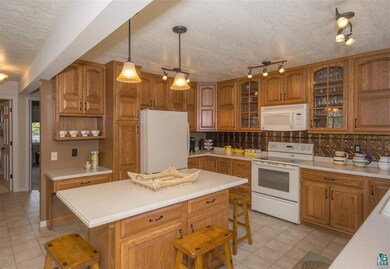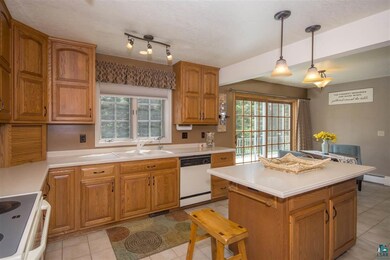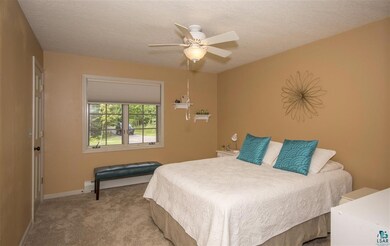
1818 Shilhon Rd Duluth, MN 55804
Highlights
- Spa
- Deck
- Traditional Architecture
- 20 Acre Lot
- Vaulted Ceiling
- Pole Barn
About This Home
As of August 2018Wouldn't you love to hike, bike, or drive your ATV along your own 20 acres? Even better you can live in the beautiful northern woods and work from home with wi-fi and a blazing fast fiber network capable of up to a gig! There is no end to the versatility this home offers from the main-floor living area to the lower-level family room, office, and bedrooms. The second floor provides an oasis to get away from it all. Walk out to the cottage-style building that provides a variety of opportunities to enjoy country living with space to entertain, work out, or pursue hobbies. A huge back deck, fenced gardens, add'l large garage, covered wood storage, professionally groomed paths and food plots are just a few of the added benefits that twenty acres provides. New high-efficiency Steffes furnace & Marathon water heater.
Last Agent to Sell the Property
Deena Townsend
RE/MAX Results Listed on: 08/03/2017
Home Details
Home Type
- Single Family
Est. Annual Taxes
- $4,988
Year Built
- Built in 1991
Lot Details
- 20 Acre Lot
- Lot Dimensions are 660 x 1320
- Property fronts a county road
- Lot Has A Rolling Slope
- Landscaped with Trees
Home Design
- Traditional Architecture
- Concrete Foundation
- Fire Rated Drywall
- Wood Frame Construction
- Asphalt Shingled Roof
- Concrete Block And Stucco Construction
- Composition Shingle
Interior Spaces
- 2-Story Property
- Woodwork
- Vaulted Ceiling
- Ceiling Fan
- Wood Burning Fireplace
- Mud Room
- Entrance Foyer
- Family Room
- Combination Dining and Living Room
- Lower Floor Utility Room
- Washer Hookup
- Tile Flooring
- Property Views
Kitchen
- Eat-In Kitchen
- Range
- Microwave
- Dishwasher
- Kitchen Island
Bedrooms and Bathrooms
- 5 Bedrooms
- Primary Bedroom on Main
- Walk-In Closet
- Bathroom on Main Level
Finished Basement
- Basement Fills Entire Space Under The House
- Bedroom in Basement
- Recreation or Family Area in Basement
- Finished Basement Bathroom
- Basement Window Egress
Parking
- 6 Car Attached Garage
- Garage Door Opener
- Driveway
Outdoor Features
- Spa
- Deck
- Pole Barn
- Separate Outdoor Workshop
- Porch
Utilities
- Boiler Heating System
- Heating System Uses Propane
- Heating System Uses Wood
- Radiant Heating System
- Hot Water Heating System
- Private Water Source
- Fuel Tank
- Private Sewer
Community Details
- No Home Owners Association
Listing and Financial Details
- Assessor Parcel Number 315-0020-05790
Ownership History
Purchase Details
Home Financials for this Owner
Home Financials are based on the most recent Mortgage that was taken out on this home.Purchase Details
Home Financials for this Owner
Home Financials are based on the most recent Mortgage that was taken out on this home.Purchase Details
Home Financials for this Owner
Home Financials are based on the most recent Mortgage that was taken out on this home.Similar Homes in Duluth, MN
Home Values in the Area
Average Home Value in this Area
Purchase History
| Date | Type | Sale Price | Title Company |
|---|---|---|---|
| Warranty Deed | $430,000 | North Shore Title Llc | |
| Warranty Deed | $393,000 | Lake Superior Title Svcs | |
| Warranty Deed | $285,000 | National Title Duluth Inc |
Mortgage History
| Date | Status | Loan Amount | Loan Type |
|---|---|---|---|
| Open | $333,000 | New Conventional | |
| Closed | $344,000 | New Conventional | |
| Previous Owner | $314,400 | New Conventional | |
| Previous Owner | $250,000 | Credit Line Revolving | |
| Previous Owner | $285,000 | Purchase Money Mortgage |
Property History
| Date | Event | Price | Change | Sq Ft Price |
|---|---|---|---|---|
| 08/01/2018 08/01/18 | Sold | $430,000 | 0.0% | $112 / Sq Ft |
| 06/08/2018 06/08/18 | Pending | -- | -- | -- |
| 08/03/2017 08/03/17 | For Sale | $430,000 | +9.4% | $112 / Sq Ft |
| 06/22/2012 06/22/12 | Sold | $393,000 | -4.1% | $96 / Sq Ft |
| 05/30/2012 05/30/12 | Pending | -- | -- | -- |
| 05/03/2012 05/03/12 | For Sale | $409,900 | -- | $100 / Sq Ft |
Tax History Compared to Growth
Tax History
| Year | Tax Paid | Tax Assessment Tax Assessment Total Assessment is a certain percentage of the fair market value that is determined by local assessors to be the total taxable value of land and additions on the property. | Land | Improvement |
|---|---|---|---|---|
| 2023 | $5,406 | $532,000 | $120,700 | $411,300 |
| 2022 | $4,658 | $478,000 | $93,000 | $385,000 |
| 2021 | $4,536 | $450,500 | $72,500 | $378,000 |
| 2020 | $5,100 | $450,400 | $72,500 | $377,900 |
| 2019 | $5,610 | $472,600 | $70,200 | $402,400 |
| 2018 | $5,676 | $531,600 | $70,200 | $461,400 |
| 2017 | $4,988 | $531,600 | $70,200 | $461,400 |
| 2016 | $4,424 | $469,800 | $70,700 | $399,100 |
| 2015 | $4,482 | $429,800 | $63,900 | $365,900 |
| 2014 | $4,482 | $429,800 | $63,900 | $365,900 |
Agents Affiliated with this Home
-
D
Seller's Agent in 2018
Deena Townsend
RE/MAX
-
D
Buyer's Agent in 2018
Deena Shykes
RE/MAX
155 Total Sales
-
B
Seller's Agent in 2012
Barb Hanson
Adolphson Real Estate
-
D
Buyer's Agent in 2012
Dee Furo
RE/MAX
Map
Source: Lake Superior Area REALTORS®
MLS Number: 6030686
APN: 315002005790
- XXXX E Shilhon Rd
- 2001 E Shilhon Rd
- 2001 Shilhon Rd
- 1753 Old North Shore Rd
- 63xx Homestead Rd
- TBD Homestead Rd
- 1682 Old North Shore Rd
- Xx Ryan Rd
- 5722 Homestead Rd
- 2218 E Pioneer Rd
- 56XX Mcquade Rd
- 5797 N Shore Dr
- 5491 N Shore Dr
- 2413 Lismore Rd
- xxxx Nordling Rd
- 6341 Pioneer Junction Rd
- 1609 Hegberg Rd
- 55xx Cant Rd
- 1518 Torgeson Rd
- 24xx E Pioneer Rd
