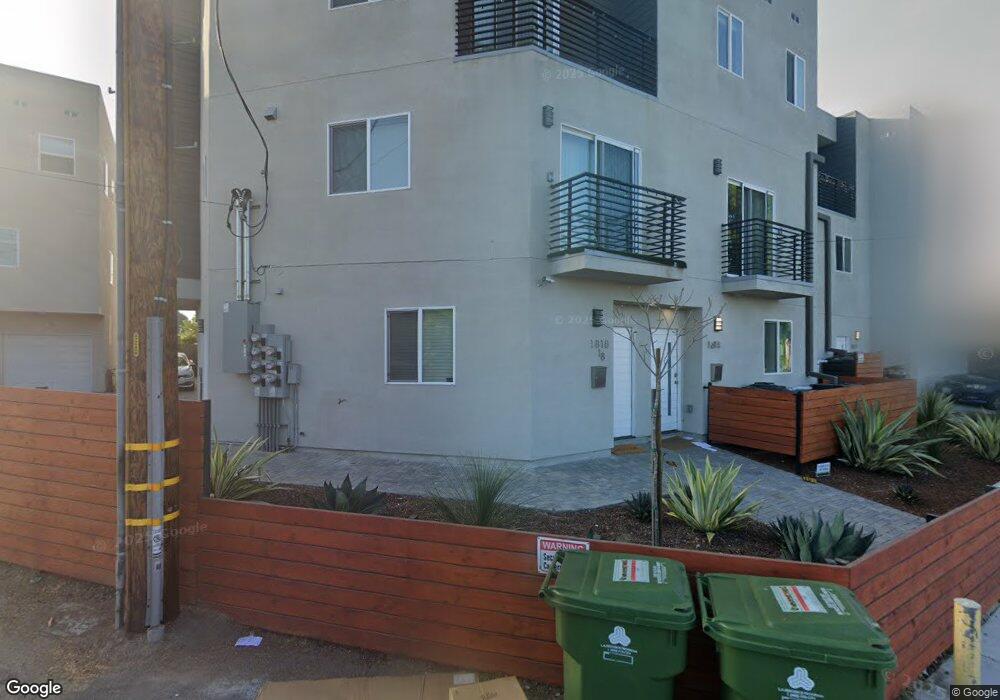1818 Thurman Ave Unit 1 Los Angeles, CA 90019
Mid-City NeighborhoodEstimated Value: $5,130,304
4
Beds
4
Baths
1,770
Sq Ft
$2,898/Sq Ft
Est. Value
About This Home
This home is located at 1818 Thurman Ave Unit 1, Los Angeles, CA 90019 and is currently estimated at $5,130,304, approximately $2,898 per square foot. 1818 Thurman Ave Unit 1 is a home located in Los Angeles County with nearby schools including Saturn Street Elementary School, Alexander Hamilton Senior High School, and New Los Angeles Charter.
Ownership History
Date
Name
Owned For
Owner Type
Purchase Details
Closed on
Sep 5, 2018
Sold by
Booth Perry W and Booth Emily D
Bought by
Harvard Expert Llc
Current Estimated Value
Purchase Details
Closed on
Jul 20, 2015
Sold by
Booth Perry W
Bought by
The Perry W Booth & Emily D Booth Livin
Create a Home Valuation Report for This Property
The Home Valuation Report is an in-depth analysis detailing your home's value as well as a comparison with similar homes in the area
Home Values in the Area
Average Home Value in this Area
Purchase History
| Date | Buyer | Sale Price | Title Company |
|---|---|---|---|
| Harvard Expert Llc | $1,100,000 | Fidelity National Title Comp | |
| The Perry W Booth & Emily D Booth Livin | -- | None Available |
Source: Public Records
Tax History Compared to Growth
Tax History
| Year | Tax Paid | Tax Assessment Tax Assessment Total Assessment is a certain percentage of the fair market value that is determined by local assessors to be the total taxable value of land and additions on the property. | Land | Improvement |
|---|---|---|---|---|
| 2025 | $62,202 | $5,093,798 | $2,971,382 | $2,122,416 |
| 2024 | $61,492 | $4,993,920 | $2,913,120 | $2,080,800 |
| 2023 | $60,307 | $4,896,000 | $2,856,000 | $2,040,000 |
| 2022 | $57,175 | $4,800,000 | $2,800,000 | $2,000,000 |
| 2021 | $18,143 | $1,445,975 | $1,133,623 | $312,352 |
| 2020 | $10,540 | $1,122,000 | $1,122,000 | $0 |
Source: Public Records
Map
Nearby Homes
- 1849 Clyde Ave
- 1847 S Curson Ave
- 1821 S Curson Ave
- 1741 S Spaulding Ave
- 1747 S Marvin Ave
- 1741 S Marvin Ave
- 1944 S Spaulding Ave
- 1833 S Marvin Ave
- 1768 S Ogden Dr
- 1772 S Ogden Dr
- 2012 S Curson Ave
- 5563 Bangor St
- 5618 Venice Blvd
- 1800 Carmona Ave
- 1815 Hauser Blvd
- 1728 Carmona Ave
- 1610 Ellsmere Ave
- 5506 Venice Blvd
- 2202 Thurman Ave
- 1717 S Fairfax Ave
- 1818 Thurman Ave Unit 5/8
- 1818 Thurman Ave
- 1822 Thurman Ave
- 1824 Thurman Ave
- 1845 Clyde Ave
- 1828 Thurman Ave
- 1837 Clyde Ave
- 1853 Clyde Ave
- 1832 Thurman Ave
- 1825 Thurman Ave
- 1831 Clyde Ave
- 1857 Clyde Ave
- 5782 Venice Blvd
- 1838 Thurman Ave
- 1827 Clyde Ave
- 1861 Clyde Ave
- 1827 Thurman Ave
- 1842 Thurman Ave
- 5801 5803 Venice Blvd
- 1903 Clyde Ave
