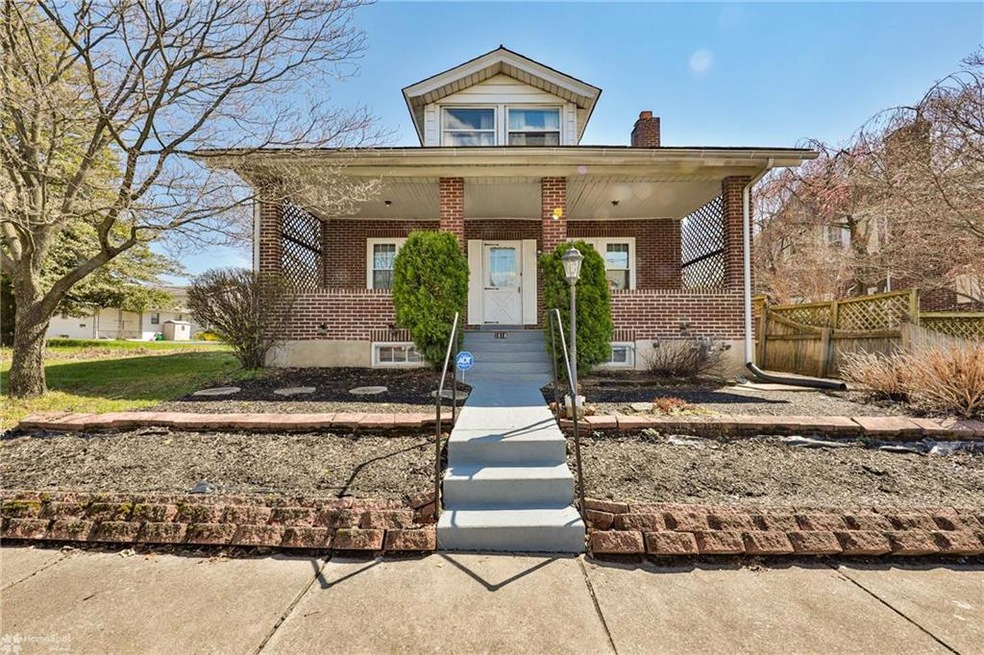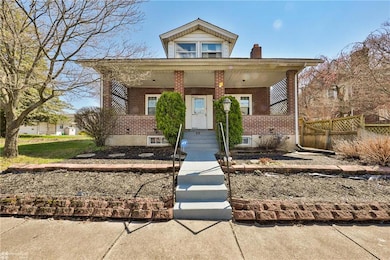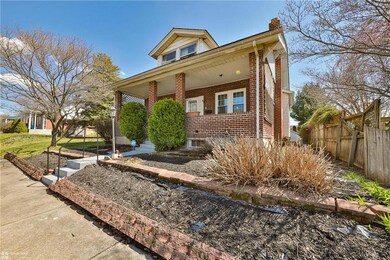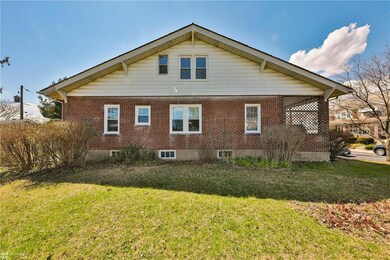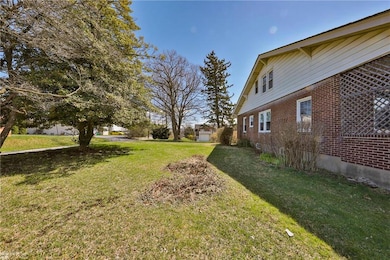
1818 W Cedar St Allentown, PA 18104
West End Allentown NeighborhoodHighlights
- Cape Cod Architecture
- Recreation Room
- Covered patio or porch
- Living Room with Fireplace
- Softwood Flooring
- 1 Car Detached Garage
About This Home
As of June 2022Spacious 2,126 Sq. Ft. cape cod style 2 story with an oversized 80 x 120 lot and detached garage. Enjoy the covered 29' x 7' covered front porch and oversized side lot that this home offers. 1st floor has natural woodwork and new windows 2022. The living room has a wood burning fireplace, 2 built-ins & French doors leading to the dining room. Off the living room is an office w/new carpeting 2022. Large dining room w/access to the 2nd floor staircase which also offers a private entrance from the side of the home for possible extended family. The kitchen has a new laminate floor 2022 and has access to the rear yard. There are 2 bedrooms w/new carpeting 2022 on the 1st floor with a full bath in the hallway. The 2nd floor has a large recreation room which leads to a bedroom and multi-purpose room. The 2nd floor full bath has new flooring and toilet 2022. There is an additional room with new flooring 2022 and a sink at the top of the staircase. Seller will provide a clear CO.
Home Details
Home Type
- Single Family
Est. Annual Taxes
- $6,439
Year Built
- Built in 1928
Lot Details
- 9,600 Sq Ft Lot
- Lot Dimensions are 80 x 120
- Paved or Partially Paved Lot
- Level Lot
- Property is zoned R-M-Medium Density Residential
Home Design
- Cape Cod Architecture
- Brick Exterior Construction
- Slate Roof
Interior Spaces
- 2,126 Sq Ft Home
- 2-Story Property
- Window Screens
- Living Room with Fireplace
- Dining Room
- Recreation Room
Kitchen
- Eat-In Kitchen
- Gas Oven
- Microwave
Flooring
- Softwood
- Wall to Wall Carpet
Bedrooms and Bathrooms
- 3 Bedrooms
- In-Law or Guest Suite
- 2 Full Bathrooms
Laundry
- Laundry on lower level
- Dryer
- Washer
Basement
- Basement Fills Entire Space Under The House
- Exterior Basement Entry
Home Security
- Home Security System
- Storm Doors
- Fire and Smoke Detector
Parking
- 1 Car Detached Garage
- Garage Door Opener
- On-Street Parking
- Off-Street Parking
Outdoor Features
- Covered patio or porch
Utilities
- Radiator
- Hot Water Heating System
- Heating System Uses Oil
- Less than 100 Amp Service
- Summer or Winter Changeover Switch For Hot Water
- Cable TV Available
Listing and Financial Details
- Assessor Parcel Number 549722917559 001
Similar Homes in Allentown, PA
Home Values in the Area
Average Home Value in this Area
Property History
| Date | Event | Price | Change | Sq Ft Price |
|---|---|---|---|---|
| 06/30/2022 06/30/22 | Sold | $270,000 | +1.9% | $127 / Sq Ft |
| 04/26/2022 04/26/22 | Pending | -- | -- | -- |
| 04/18/2022 04/18/22 | Price Changed | $264,900 | -7.0% | $125 / Sq Ft |
| 04/12/2022 04/12/22 | For Sale | $284,900 | +46.1% | $134 / Sq Ft |
| 10/28/2021 10/28/21 | Sold | $195,000 | -12.9% | $92 / Sq Ft |
| 10/08/2021 10/08/21 | Pending | -- | -- | -- |
| 10/02/2021 10/02/21 | Price Changed | $223,900 | -12.2% | $105 / Sq Ft |
| 09/23/2021 09/23/21 | Price Changed | $254,900 | -3.8% | $120 / Sq Ft |
| 09/10/2021 09/10/21 | For Sale | $264,900 | -- | $125 / Sq Ft |
Tax History Compared to Growth
Agents Affiliated with this Home
-
Larry Ginsburg

Seller's Agent in 2022
Larry Ginsburg
BHHS Regency Real Estate
(610) 393-0892
68 in this area
328 Total Sales
-
Andrew Ginsburg

Seller Co-Listing Agent in 2022
Andrew Ginsburg
BHHS Regency Real Estate
(610) 349-6644
41 in this area
267 Total Sales
-
nonmember nonmember
n
Buyer's Agent in 2022
nonmember nonmember
NON MBR Office
-
Stephen Casey

Seller's Agent in 2021
Stephen Casey
Casey Real Estate
(484) 232-9384
4 in this area
82 Total Sales
-
Frank Mastroianni

Buyer's Agent in 2021
Frank Mastroianni
Better Homes&Gardens RE Valley
(610) 657-5118
14 in this area
180 Total Sales
Map
Source: Greater Lehigh Valley REALTORS®
MLS Number: 690336
- 1931 W Cedar St
- 736 N 19th St
- 1616 W Tilghman St
- 917 N Saint Lucas St
- 732 N Saint Lucas St
- 2203 W Washington St
- 605 1/2 N 16th St
- 1516 W Tremont St
- 2234 W Congress St
- 1122 N 14th St
- 1840 W Turner St
- 325 N Franklin St
- 1441 W Chew St
- 2441 W Tilghman St
- 131 N 17th St
- 2041 Grove St
- 2440 W Allen St
- 2057 Grove St
- 1327-1331 W Chew St
- 2210 Grove St
