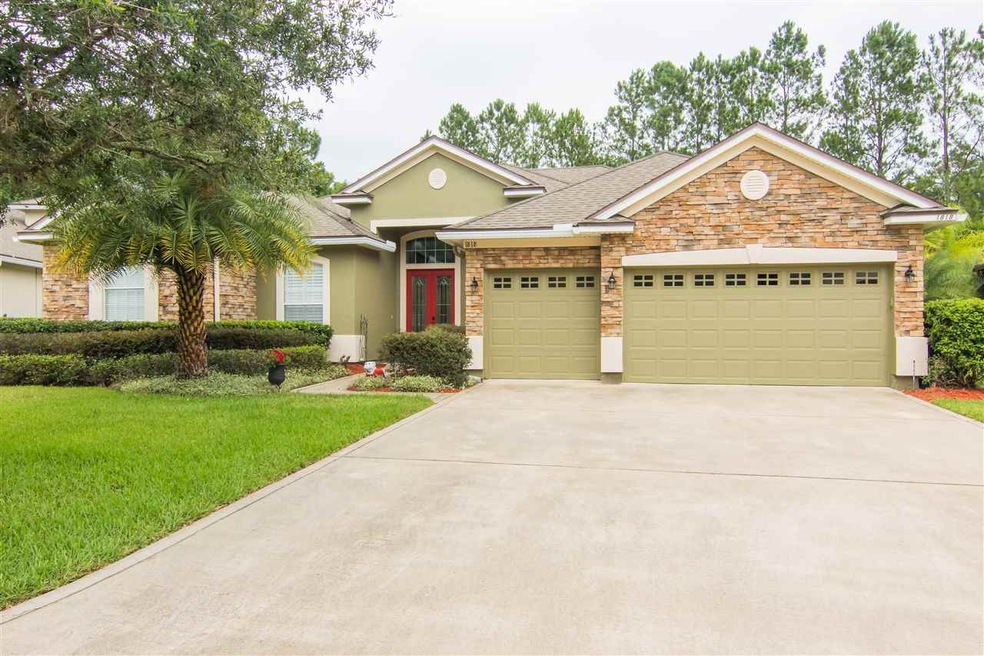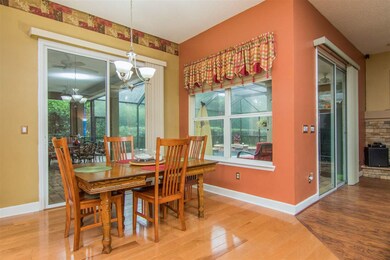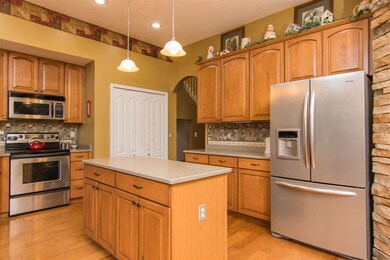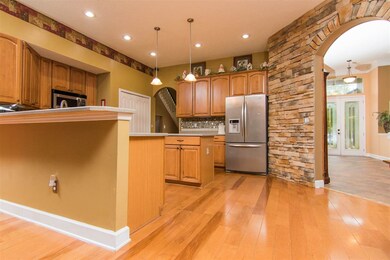
1818 W Cobblestone Ln Saint Augustine, FL 32092
Highlights
- Golf Course Community
- Screened Pool
- Clubhouse
- Wards Creek Elementary School Rated A
- Gated Community
- Bonus Room
About This Home
As of July 2022This beautiful home is conveniently located in the Kingsbury section of the King and Bear at World Golf Village. Highlighted features for this home include: stunning outdoor living area with in ground pool with spa/hottub and kool deck, island workstation in kitchen, corian counter tops, bonus room, ceramic tile in foyer, kitchen nook, laundry, built in entertainment center and gas fireplace, 3 car-garage. 24 hour gated golf community, walking paths, swim and tennis center plus clubhouse. STUNNING, BEAUTIFUL POOL HOME 5BR, 3 BATH, PLUS 3 CAR GARAGE BEAUTY IN THE FRONT OF THE GATED KING AND BEAR COMMUNITY. OPEN FLOOR PLAN, TILE IN MAIN LIVING AREAS. TRAY AND DOUBLE TRAY CEILINGS, CROWN, LIGHTED CEILING FANS THROUGHOUT THIS HOME! CORIAN COUNTERS, TILE BACKSPLASH. GENEROUS, SUNNY BREAKFAST AREA PLUS FORMAL. Gorgeous family room with gas fireplace that leads out to Lanai and covered in ground pool, beautiful outdoor living area, easy access to third bathroom. Large master suite. Upstairs bonus has full bathroom and can double as a 5th bedroom.
Home Details
Home Type
- Single Family
Est. Annual Taxes
- $3,893
Year Built
- Built in 2002
Lot Details
- Property is zoned s/f
HOA Fees
- $133 Monthly HOA Fees
Parking
- 3 Car Garage
Home Design
- Split Level Home
- Slab Foundation
- Shingle Roof
- Stucco Exterior
- Stone
Interior Spaces
- 3,318 Sq Ft Home
- 2-Story Property
- Formal Dining Room
- Bonus Room
- Screened Porch
- Security Gate
Kitchen
- Range
- Microwave
- Dishwasher
Flooring
- Carpet
- Tile
Bedrooms and Bathrooms
- 5 Bedrooms
- 3 Full Bathrooms
Pool
- Screened Pool
- Heated In Ground Pool
Schools
- Wards Creek Elementary School
- Pacetti Bay Middle School
- Allen D. Nease High School
Utilities
- Central Air
- Heating Available
Listing and Financial Details
- Homestead Exemption
- Assessor Parcel Number 288800-0420
Community Details
Recreation
- Golf Course Community
- Tennis Courts
- Exercise Course
- Heated Community Pool
- Community Spa
Security
- Security Service
- Gated Community
Additional Features
- Clubhouse
Ownership History
Purchase Details
Purchase Details
Home Financials for this Owner
Home Financials are based on the most recent Mortgage that was taken out on this home.Purchase Details
Home Financials for this Owner
Home Financials are based on the most recent Mortgage that was taken out on this home.Purchase Details
Home Financials for this Owner
Home Financials are based on the most recent Mortgage that was taken out on this home.Similar Homes in the area
Home Values in the Area
Average Home Value in this Area
Purchase History
| Date | Type | Sale Price | Title Company |
|---|---|---|---|
| Deed In Lieu Of Foreclosure | $795,000 | None Listed On Document | |
| Warranty Deed | $417,000 | Land Title Of America Inc | |
| Warranty Deed | $355,000 | Watson Title Svcs Of N Fl In | |
| Special Warranty Deed | $389,300 | -- |
Mortgage History
| Date | Status | Loan Amount | Loan Type |
|---|---|---|---|
| Previous Owner | $349,794 | VA | |
| Previous Owner | $371,587 | VA | |
| Previous Owner | $348,570 | FHA | |
| Previous Owner | $150,000 | Unknown | |
| Previous Owner | $311,350 | No Value Available | |
| Closed | $38,900 | No Value Available |
Property History
| Date | Event | Price | Change | Sq Ft Price |
|---|---|---|---|---|
| 07/28/2025 07/28/25 | For Sale | $799,900 | 0.0% | $241 / Sq Ft |
| 12/17/2023 12/17/23 | Off Market | $4,395 | -- | -- |
| 12/17/2023 12/17/23 | Off Market | $895,000 | -- | -- |
| 05/19/2023 05/19/23 | Rented | $4,395 | -6.4% | -- |
| 05/18/2023 05/18/23 | Under Contract | -- | -- | -- |
| 04/25/2023 04/25/23 | For Rent | $4,695 | 0.0% | -- |
| 07/01/2022 07/01/22 | Sold | $895,000 | 0.0% | $270 / Sq Ft |
| 05/21/2022 05/21/22 | Pending | -- | -- | -- |
| 05/12/2022 05/12/22 | For Sale | $895,000 | +114.6% | $270 / Sq Ft |
| 11/21/2016 11/21/16 | Sold | $417,000 | -7.2% | $126 / Sq Ft |
| 09/26/2016 09/26/16 | Pending | -- | -- | -- |
| 06/27/2016 06/27/16 | For Sale | $449,500 | -- | $135 / Sq Ft |
Tax History Compared to Growth
Tax History
| Year | Tax Paid | Tax Assessment Tax Assessment Total Assessment is a certain percentage of the fair market value that is determined by local assessors to be the total taxable value of land and additions on the property. | Land | Improvement |
|---|---|---|---|---|
| 2025 | $8,827 | $684,270 | $135,000 | $549,270 |
| 2024 | $8,827 | $699,595 | $145,000 | $554,595 |
| 2023 | $8,827 | $675,367 | $144,000 | $531,367 |
| 2022 | $3,677 | $308,135 | $0 | $0 |
| 2021 | $3,654 | $299,160 | $0 | $0 |
| 2020 | $3,641 | $295,030 | $0 | $0 |
| 2019 | $3,711 | $288,397 | $0 | $0 |
| 2018 | $3,670 | $283,020 | $0 | $0 |
| 2017 | $3,657 | $277,199 | $0 | $0 |
| 2016 | $4,054 | $299,571 | $0 | $0 |
| 2015 | $4,115 | $303,797 | $0 | $0 |
| 2014 | $4,131 | $289,276 | $0 | $0 |
Agents Affiliated with this Home
-
Robert Cuccinello

Seller's Agent in 2025
Robert Cuccinello
HOMES AND LAND BROKERS INC.
(973) 936-8600
63 Total Sales
-
Laura HENDRICKS
L
Seller's Agent in 2023
Laura HENDRICKS
DAVIDSON PROPERTY MANAGEMENT
(904) 669-3438
-
Mirtha Barzaga

Buyer's Agent in 2023
Mirtha Barzaga
DAVIDSON REALTY, INC.
(904) 501-1830
142 Total Sales
-
E
Seller's Agent in 2022
ELIZABETH ROBINSON
BERKSHIRE HATHAWAY HOMESERVICES FLORIDA NETWORK REALTY
-
DUDLEY LEE, JR

Buyer's Agent in 2022
DUDLEY LEE, JR
INI REALTY
(904) 773-3382
11 Total Sales
-
Terry Pacetti
T
Seller's Agent in 2016
Terry Pacetti
Pacetti Realty Company, Inc
(904) 669-6000
16 Total Sales
Map
Source: St. Augustine and St. Johns County Board of REALTORS®
MLS Number: 164106
APN: 288005-0420
- 1854 W Cobblestone Ln
- 1728 E Cobblestone Ln
- 945 Registry Blvd Unit 104
- 945 Registry Blvd Unit 312
- 945 Registry Blvd Unit 211
- 955 Registry Blvd Unit 302
- 955 Registry Blvd Unit 213
- 955 Registry Blvd Unit 229
- 955 Registry Blvd Unit 308
- 955 Registry Blvd Unit 107
- 955 Registry Blvd Unit 220
- 955 Registry Blvd Unit 206
- 955 Registry Blvd Unit 204
- 955 Registry Blvd Unit 321
- 965 Registry Blvd Unit 112
- 965 Registry Blvd Unit 309
- 0 Registry Blvd Unit 2076395
- 1624 Stonewood Ct
- 5996 Pine Creek Dr
- 171 Laterra Links Cir Unit 201






