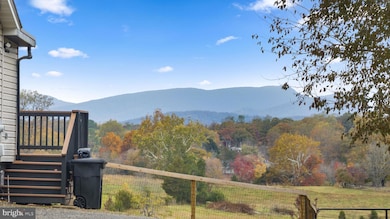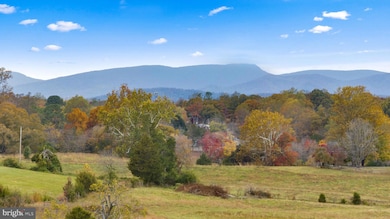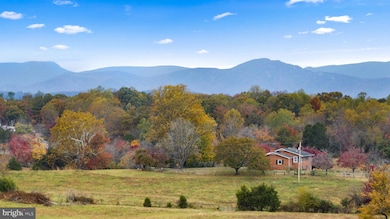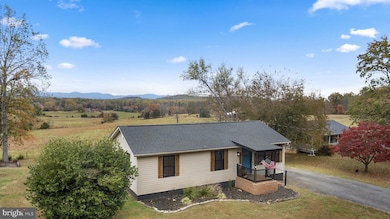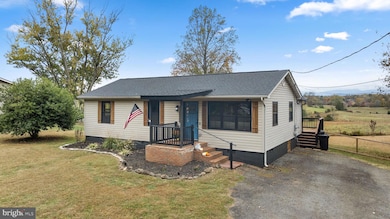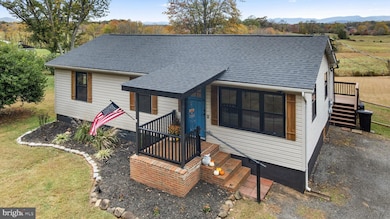
18188 Birmingham Rd Culpeper, VA 22701
Estimated payment $2,184/month
Highlights
- Very Popular Property
- Pasture Views
- Rambler Architecture
- Open Floorplan
- Deck
- Main Floor Bedroom
About This Home
OPEN HOUSE this Saturday November 1 from Noon to 3pm! Breathtaking Mountain Views!!!
Brand new roof! Welcome to this adorable ranch-style home that perfectly blends modern luxury with serene country living. Thoughtfully updated with high-end finishes and designer touches throughout, this home offers effortless one-level living in a truly picturesque setting. Step inside to an open-concept living area that flows beautifully into a stylish kitchen, perfect for entertaining or cozy evenings at home. The dream bathroom features spa-like upgrades, while the huge master bedroom offers a peaceful retreat with plenty of space to unwind. A separate laundry room on the main level adds everyday convenience. Enjoy your morning coffee or evening sunsets on your brand new enclosed deck gazing at the mountains. The fenced backyard gives a play area for loved ones and is complete with a storage shed and plenty of room for outdoor living. Set on a quiet dead-end road, the property boasts extreme Blue Ridge Mountain views and overlooks a tranquil pasture with cows, offering a true sense of rural escape. All this, just minutes from Route 29 for easy commuting—giving you the perfect balance of peace, privacy, and convenience. Don't miss the chance to own this move-in ready gem with million-dollar views!
Listing Agent
(540) 948-5500 markitmepro@gmail.com Rappahannock Real Estate, LLC. Listed on: 09/04/2025
Open House Schedule
-
Saturday, November 01, 202512:00 to 3:00 pm11/1/2025 12:00:00 PM +00:0011/1/2025 3:00:00 PM +00:00Add to Calendar
Home Details
Home Type
- Single Family
Est. Annual Taxes
- $1,096
Year Built
- Built in 1975
Lot Details
- 0.58 Acre Lot
- Back Yard Fenced
- Property is zoned R1
Parking
- Driveway
Property Views
- Pasture
- Mountain
Home Design
- Rambler Architecture
- Block Foundation
- Shingle Roof
- Vinyl Siding
Interior Spaces
- 1,024 Sq Ft Home
- Property has 1 Level
- Open Floorplan
- Ceiling Fan
- Family Room Off Kitchen
Kitchen
- Country Kitchen
- Electric Oven or Range
- Built-In Microwave
- Dishwasher
- Kitchen Island
Bedrooms and Bathrooms
- 3 Main Level Bedrooms
- 1 Full Bathroom
- Walk-in Shower
Laundry
- Laundry Room
- Laundry on main level
Outdoor Features
- Deck
- Outbuilding
Utilities
- Central Air
- Heat Pump System
- Well
- Electric Water Heater
- On Site Septic
Community Details
- No Home Owners Association
Listing and Financial Details
- Tax Lot 52
- Assessor Parcel Number 48 13G
Map
Home Values in the Area
Average Home Value in this Area
Tax History
| Year | Tax Paid | Tax Assessment Tax Assessment Total Assessment is a certain percentage of the fair market value that is determined by local assessors to be the total taxable value of land and additions on the property. | Land | Improvement |
|---|---|---|---|---|
| 2024 | $1,096 | $233,100 | $72,800 | $160,300 |
| 2023 | $1,072 | $233,100 | $72,800 | $160,300 |
| 2022 | $1,012 | $184,000 | $68,000 | $116,000 |
| 2021 | $506 | $184,000 | $68,000 | $116,000 |
| 2020 | $991 | $159,800 | $54,600 | $105,200 |
| 2019 | $991 | $159,800 | $54,600 | $105,200 |
| 2018 | $271 | $134,800 | $51,500 | $83,300 |
| 2017 | $271 | $134,800 | $51,500 | $83,300 |
| 2016 | $277 | $126,200 | $51,500 | $74,700 |
| 2015 | $277 | $126,200 | $51,500 | $74,700 |
| 2014 | $855 | $103,000 | $35,000 | $68,000 |
Property History
| Date | Event | Price | List to Sale | Price per Sq Ft |
|---|---|---|---|---|
| 09/04/2025 09/04/25 | For Sale | $399,900 | -- | $391 / Sq Ft |
Purchase History
| Date | Type | Sale Price | Title Company |
|---|---|---|---|
| Warranty Deed | $275,000 | Old Republic National Title | |
| Special Warranty Deed | $105,000 | -- | |
| Trustee Deed | $180,813 | -- |
Mortgage History
| Date | Status | Loan Amount | Loan Type |
|---|---|---|---|
| Open | $270,019 | FHA | |
| Previous Owner | $94,000 | New Conventional |
About the Listing Agent

Julie Garrett is a very energetic agent here at Rappahannock Real Estate LLC and goes above and beyond for her clients. Julie graduated Virginia Tech in 2002 with a Bachelor’s in Agricultural and Applied Economics with an emphasis on Business Management and a Minor in Real Estate. She was an active and successful agent in the New River Valley area, and is now with us working just as hard. Julie does amazing graphic design and photography which allows her to market properties in a way that gets
Julie's Other Listings
Source: Bright MLS
MLS Number: VACU2011492
APN: 48-13-G
- 8060 James Monroe Hwy
- 18305 Fox Mountain Ln
- 8229 James Monroe Hwy
- 8346 White Shop Rd
- 18051 Little Oak Dr
- 9195 White Shop Rd
- 19254 Mabel Ct
- 17515 Lakemont Dr
- 6360 Tharp Rd
- 17464 Executive Ln
- 19263 Nelda Ln
- 0 N Merrimac Rd Unit VACU2010520
- 19265 Nelda Ln
- 15760 Fox Chase Ln
- Lot 1 Holly Hill Farm Ln
- 34 Timber Ridge Trail
- 10444 Quartz Ave
- 0 Amandas Ridge Ln Unit VACU2011458
- 0 Olympic Way
- 8021 Olympic Way
- 528 Cromwell Ct
- 601 Southview
- 705 Ripplebrook Dr
- 651 Mountain View
- 530 Mimosa St
- 575 Hunters Rd
- 2261 Forsythia Dr
- 2733 Apricot Dr
- 2566 Laurel Park Dr
- 1113 S East St
- 314 N West St
- 423 Hill St Unit 5
- 697 E Piedmont St Unit 102
- 501 Barberry St
- 624 Highview Ct
- 1133 Vantage Place
- 1050 Claire Taylor Ct
- 1863 Cranberry Ln
- 15255 Ira Hoffman Ln
- 15117 Montanus Dr

