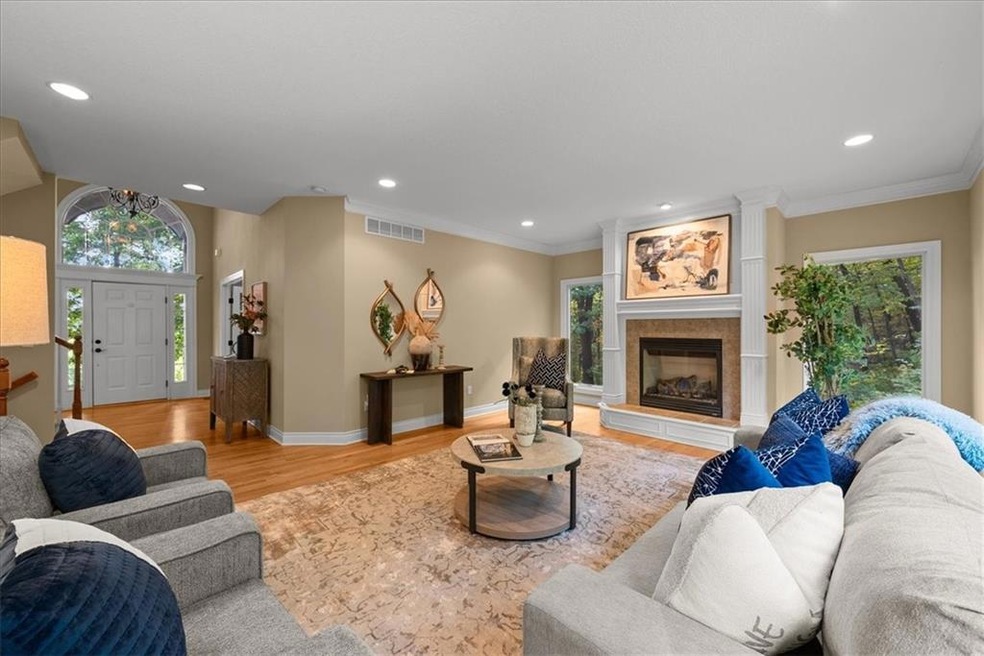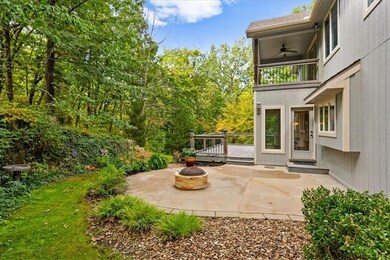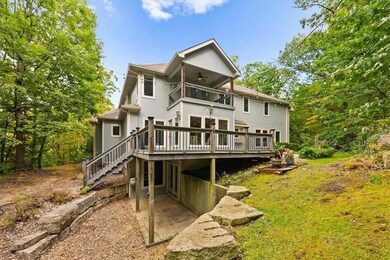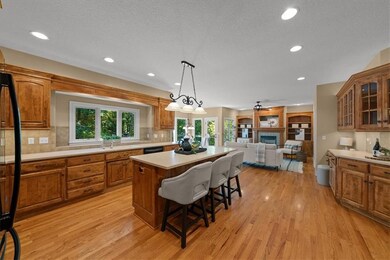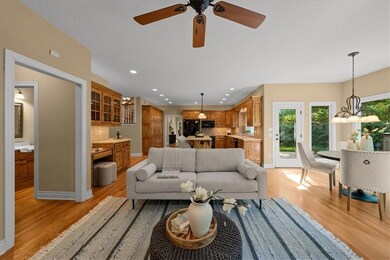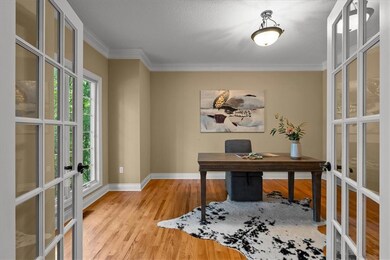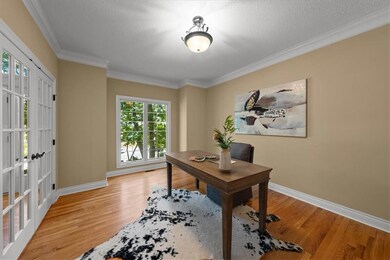
1819 Edgewood Ct Leavenworth, KS 66048
Estimated payment $4,510/month
Highlights
- Custom Closet System
- Family Room with Fireplace
- Wooded Lot
- Deck
- Hearth Room
- Traditional Architecture
About This Home
Welcome to your tranquil retreat, just a short drive from Fort Leavenworth. Nestled on 6.3 acres of lush, wooded land, this charming two-story home offers the perfect blend of privacy and convenience. Tucked back from the road and surrounded by mature trees, you’ll experience a serene sense of seclusion. As you step inside, you'll be greeted by an inviting main-floor office, perfect for those who work from home, and an open floor plan that seamlessly connects the spacious dining room, living room, and kitchen. The living room boasts stunning windows that frame the picturesque backyard, filling the space with natural light. Enjoy cozy evenings by either one of the fireplaces, complemented by the rich, beautiful wood floors that add a touch of rustic elegance. The heart of the home is the large kitchen, featuring an abundance of cabinets, a substantial island, and an eat-in area perfect for casual meals. Adjacent is the hearth room, offering additional family space and warmth. The back of the house showcases a wall of windows, providing breathtaking views of the back patio and the serene wooded area beyond. The elegant staircase leads to the upper level, where four generously sized bedrooms await. The primary retreat offers a peaceful sanctuary upstairs, while the additional bedrooms provide ample space for family and guests. The generous walkout basement finished with an Owens Corning System, offers versatile space for recreation or relaxation. Experience the perfect blend of nature and comfort in this beautiful home, where every detail is designed to enhance your quality of life. New exterior paint! Don’t miss the opportunity to make this serene oasis your own. The home has been pre-inspected and appraised for your convience.
Listing Agent
Keller Williams Realty Partners Inc. Brokerage Phone: 913-777-9001 License #SP00234226 Listed on: 08/26/2024

Home Details
Home Type
- Single Family
Est. Annual Taxes
- $8,154
Year Built
- Built in 2004
Lot Details
- 6.3 Acre Lot
- Cul-De-Sac
- Paved or Partially Paved Lot
- Sprinkler System
- Wooded Lot
Parking
- 3 Car Attached Garage
- Front Facing Garage
Home Design
- Traditional Architecture
- Composition Roof
- Wood Siding
- Stone Veneer
- Stucco
Interior Spaces
- 2-Story Property
- Built-In Features
- Ceiling Fan
- Family Room with Fireplace
- 3 Fireplaces
- Great Room
- Separate Formal Living Room
- Formal Dining Room
- Home Office
Kitchen
- Hearth Room
- Breakfast Room
- Eat-In Kitchen
- Built-In Oven
- Cooktop
- Dishwasher
- Kitchen Island
- Wood Stained Kitchen Cabinets
- Disposal
Flooring
- Wood
- Carpet
- Laminate
- Tile
Bedrooms and Bathrooms
- 4 Bedrooms
- Custom Closet System
- Walk-In Closet
Laundry
- Laundry Room
- Laundry on main level
- Washer
Finished Basement
- Basement Fills Entire Space Under The House
- Sump Pump
Home Security
- Home Security System
- Fire and Smoke Detector
Schools
- Henry Leavenworth Elementary School
- Leavenworth High School
Additional Features
- Deck
- Forced Air Heating and Cooling System
Listing and Financial Details
- Exclusions: as-is
- Assessor Parcel Number 052078340300100340001
- $0 special tax assessment
Community Details
Overview
- No Home Owners Association
- Shannon Woods Subdivision
Security
- Building Fire Alarm
Map
Home Values in the Area
Average Home Value in this Area
Tax History
| Year | Tax Paid | Tax Assessment Tax Assessment Total Assessment is a certain percentage of the fair market value that is determined by local assessors to be the total taxable value of land and additions on the property. | Land | Improvement |
|---|---|---|---|---|
| 2023 | $8,154 | $67,782 | $11,017 | $56,765 |
| 2022 | $7,190 | $59,440 | $9,163 | $50,277 |
| 2021 | $7,349 | $57,707 | $6,698 | $51,009 |
| 2020 | $6,956 | $54,223 | $6,698 | $47,525 |
| 2019 | $7,016 | $54,223 | $6,698 | $47,525 |
| 2018 | $7,071 | $54,223 | $6,698 | $47,525 |
| 2017 | $6,962 | $52,476 | $7,820 | $44,656 |
| 2016 | $6,843 | $51,498 | $7,820 | $43,678 |
| 2015 | $6,608 | $50,033 | $7,820 | $42,213 |
| 2014 | $6,449 | $49,052 | $7,820 | $41,232 |
Property History
| Date | Event | Price | Change | Sq Ft Price |
|---|---|---|---|---|
| 05/25/2025 05/25/25 | Pending | -- | -- | -- |
| 01/22/2025 01/22/25 | Price Changed | $690,000 | -6.8% | $150 / Sq Ft |
| 09/19/2024 09/19/24 | For Sale | $740,000 | -- | $161 / Sq Ft |
Purchase History
| Date | Type | Sale Price | Title Company |
|---|---|---|---|
| Grant Deed | $504,150 | -- |
Mortgage History
| Date | Status | Loan Amount | Loan Type |
|---|---|---|---|
| Closed | $311,022 | VA | |
| Closed | $318,867 | VA | |
| Closed | $357,700 | VA | |
| Closed | $44,151 | No Value Available |
Similar Homes in Leavenworth, KS
Source: Heartland MLS
MLS Number: 2506798
APN: 078-34-0-30-01-003.40-0
- 1933-1937 Edgewood Dr
- 1930 Woodridge Dr
- 1946 Edgewood Dr
- 938 S 17th St
- 2101 Spruce St
- 905 S 17th St
- 1917 Canterbury Ct
- 1605 Ridge Rd
- 1908 Pine Ridge Dr
- 501 S 20th St
- 510 S 17th St
- 1413 Spruce St
- 2510 S 19th Terrace
- 17046 Springdale Rd
- 2308 Hebbeln Dr
- 00000 Edwards Terrace
- 3903 S 20th St
- 2316 S 17th St
- 1305 Olive St
- 1513 Franklin St
