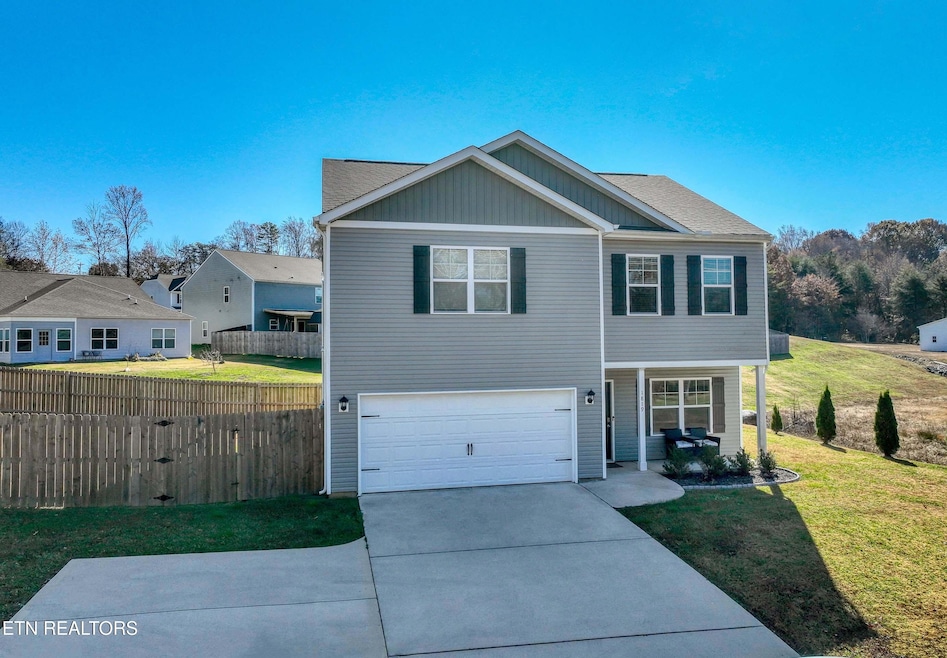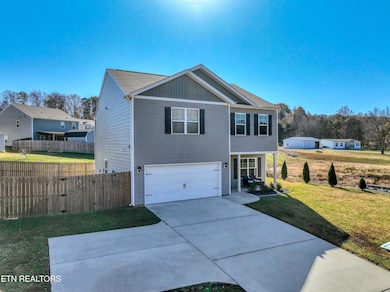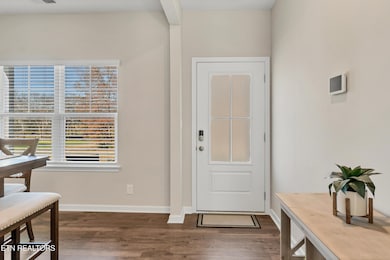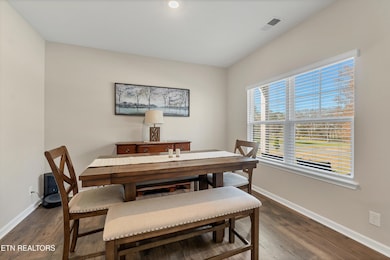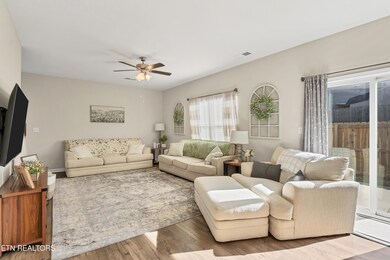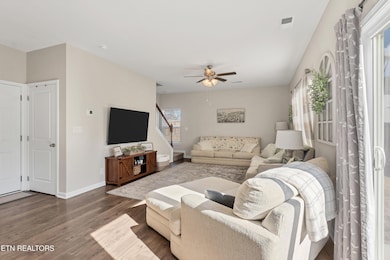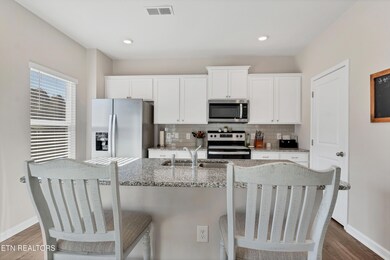1819 Forest Hill Rd Maryville, TN 37803
Estimated payment $2,282/month
Highlights
- Countryside Views
- Traditional Architecture
- Covered Patio or Porch
- Carpenters Elementary School Rated 9+
- Bonus Room
- Formal Dining Room
About This Home
Attractively maintained 3-bedroom, 2.5-bath home delivers the space, style, and functionality today's buyers are looking for, all in a convenient location!
An inviting & open, main level living concept, featuring a bright, airy living room w/ warm neutral tones and a seamless flow from formal dining room to living area to kitchen. The kitchen is standout with granite countertops, white cabinetry, stainless-steel appliances, a large island, and subway tile backsplash—a clean, modern aesthetic that elevates the entire space.
Upstairs, the oversized primary suite offers room to unwind, complete with an en-suite bathroom offering a double vanity and walk-in shower. Two additional bedrooms, an open bonus (flex room) and a well-appointed full bath (also with a double vanity) provide comfortable accommodations for guests or family.
Outside, enjoy your fully fenced backyard—ideal for pets, play, or outdoor entertaining—with a spacious concrete patio ready for grilling or relaxing. A two-car garage and extended driveway provide excellent parking and storage options.
Thoughtfully cared for and move-in ready, this home combines modern finishes with comfortable living—an exceptional find at an aggressive price point in today's market!
Home Details
Home Type
- Single Family
Est. Annual Taxes
- $1,793
Year Built
- Built in 2021
Lot Details
- 10,019 Sq Ft Lot
- Lot Dimensions are 100 x 89 x 104 x 119
- Fenced Yard
- Wood Fence
- Level Lot
HOA Fees
- $25 Monthly HOA Fees
Parking
- 2 Car Garage
- Parking Available
- Garage Door Opener
Home Design
- Traditional Architecture
- Slab Foundation
- Frame Construction
- Vinyl Siding
Interior Spaces
- 2,265 Sq Ft Home
- Vinyl Clad Windows
- Formal Dining Room
- Bonus Room
- Countryside Views
- Fire and Smoke Detector
Kitchen
- Eat-In Kitchen
- Self-Cleaning Oven
- Range
- Microwave
- Dishwasher
- Kitchen Island
- Disposal
Flooring
- Carpet
- Laminate
- Vinyl
Bedrooms and Bathrooms
- 3 Bedrooms
- Walk-In Closet
- Walk-in Shower
Laundry
- Laundry Room
- Washer and Dryer Hookup
Schools
- Carpenters Elementary And Middle School
- Heritage High School
Additional Features
- Covered Patio or Porch
- Central Heating and Cooling System
Community Details
- Grace's Way Subdivision
- Mandatory home owners association
Listing and Financial Details
- Assessor Parcel Number 080I C 002.00
Map
Home Values in the Area
Average Home Value in this Area
Tax History
| Year | Tax Paid | Tax Assessment Tax Assessment Total Assessment is a certain percentage of the fair market value that is determined by local assessors to be the total taxable value of land and additions on the property. | Land | Improvement |
|---|---|---|---|---|
| 2025 | $1,793 | $112,775 | $0 | $0 |
| 2024 | $1,793 | $112,775 | $15,000 | $97,775 |
| 2023 | $1,793 | $112,775 | $15,000 | $97,775 |
| 2022 | $1,465 | $59,325 | $10,000 | $49,325 |
| 2021 | $1,465 | $10,000 | $10,000 | $0 |
Property History
| Date | Event | Price | List to Sale | Price per Sq Ft | Prior Sale |
|---|---|---|---|---|---|
| 11/19/2025 11/19/25 | For Sale | $399,900 | +30.5% | $177 / Sq Ft | |
| 12/27/2021 12/27/21 | Sold | $306,385 | -- | $144 / Sq Ft | View Prior Sale |
Purchase History
| Date | Type | Sale Price | Title Company |
|---|---|---|---|
| Warranty Deed | $306,385 | None Listed On Document |
Mortgage History
| Date | Status | Loan Amount | Loan Type |
|---|---|---|---|
| Open | $300,828 | FHA |
Source: East Tennessee REALTORS® MLS
MLS Number: 1322380
APN: 005080I C 00200
- 1820 Forest Hill Rd
- 119 Colts Trail
- 1314 Fort Craig Trail
- 1310 Fort Craig Trail
- 1309 Fort Craig Trail
- 2709 Montvale Rd
- 1212 Fort Craig Trail
- 2908 Hudson Orr Dr
- 1208 Fort Craig Trail
- 1206 Fort Craig Trail
- 2915 Hudson Orr Dr
- 2913 Hudson Orr Dr
- 2911 Hudson Orr Dr
- 2909 Hudson Orr Dr
- 2907 Hudson Orr Dr
- Booth Plan at Whispering Springs
- Mansfield Plan at Whispering Springs
- Fairview Plan at Whispering Springs
- Green Plan at Whispering Springs
- Richland-Finished Basement Plan at Whispering Springs
- 2713 Montvale Rd Unit 2713
- 1822 Hunters Hill Blvd
- 1007 Huntington Place Dr
- 3043 Best Rd
- 1512 Valley Breeze Cir
- 686 Bethany Ct
- 2805 Big Bend Dr
- 1704 Bob White Dr
- 121 Stanley Ave Unit 127
- 109 Circle Dr Unit 117
- 1000 Infinity Dr
- 1019 Beech Tree Cove
- 100 Enterprise Way
- 2425 Hallerins Ct
- 841 Sevierville Rd Unit Several
- 822 McCammon Ave
- 1000 Bridgeway Dr
- 1033 Ruscello Dr
- 2715 Waters Place Dr
- 100 Vintage Alcoa Way
