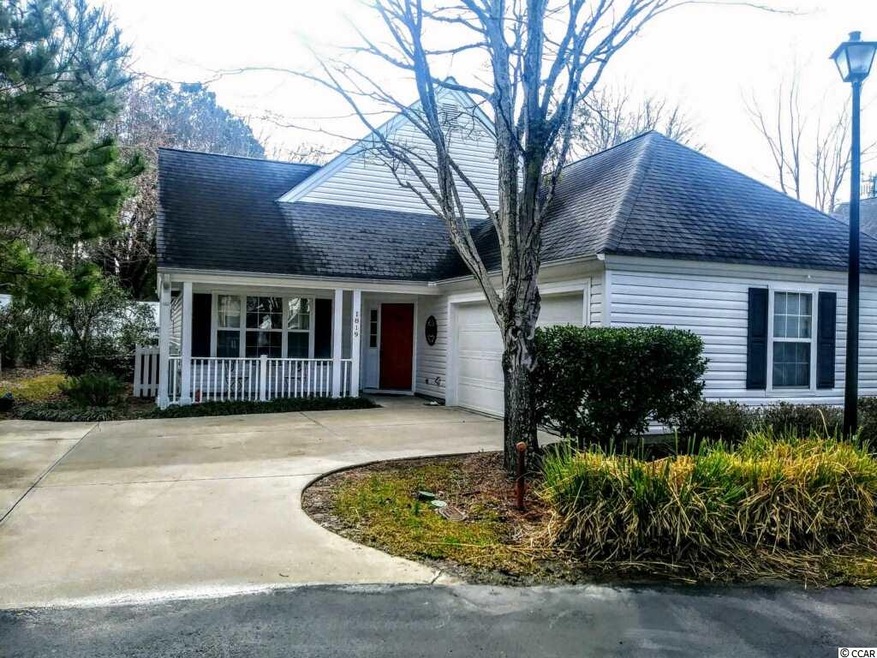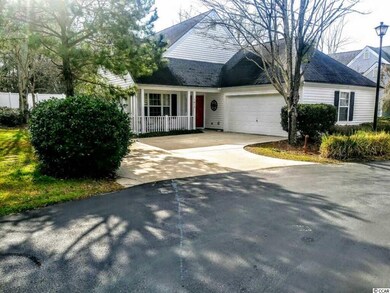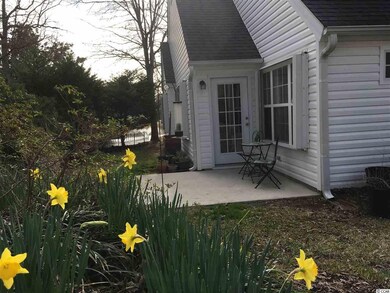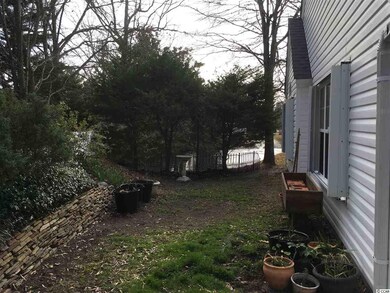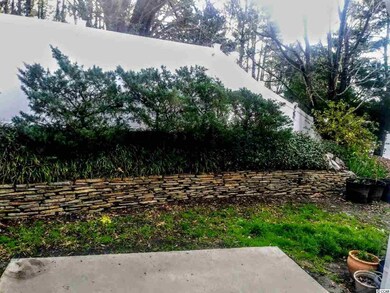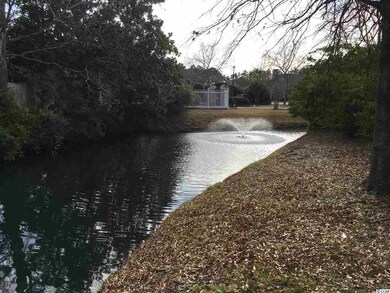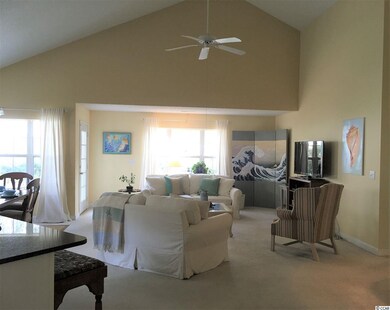
1819 Glasgow Ct Myrtle Beach, SC 29575
Estimated Value: $324,000 - $377,000
Highlights
- Lake On Lot
- Gated Community
- Traditional Architecture
- Lakewood Elementary Rated A
- Vaulted Ceiling
- Main Floor Primary Bedroom
About This Home
As of April 2020Located in a quaint village-type setting within the gated Prestwick community, this 3 bedroom/2 bath cottage sits on a neatly landscaped lot with hardy perennials, mature trees and an adjacent pond. Inside, you’ll marvel at this beautiful bright, open and spacious kitchen, dining and living area under a soaring vaulted ceiling providing a feeling of space and more space. The modern kitchen has an abundance of cabinets and counter space along with granite countertops, a broom closet, walk-in pantry and a most convenient island. An ample sized dining area and a spacious living room create a warm and comfortable atmosphere for family living. The Master Suite provides privacy, plenty of room for all the necessary furnishings and a walk-in closet large enough to placate most clothes hounds. A modern Master Bath with its double bowl vanity, garden tub and separate shower enhances that desired feeling of privacy. There’s nothing shabby about the other two bedrooms as they are equally spacious, privately separated and convenient to the hall bath. Outside, a front porch and rear patio are there for enjoying our moderate and refreshing climate. Most redeeming is the side entry, oversized garage measuring 24 feet wide and 22 feet deep with workspace, cabinets and plenty of attic space. Throw in an Olympic sized swimming pool, a professional tennis facility, the prestigious Prestwick Country Club and the Atlantic Ocean a bike ride away and I think that maybe you have the makings of a pretty good beach lifestyle.
Last Agent to Sell the Property
Carolina Winds Realty, LLC License #15516 Listed on: 02/06/2020
Co-Listed By
Pam Clifton
Carolina Winds Realty, LLC License #79882
Home Details
Home Type
- Single Family
Est. Annual Taxes
- $3,229
Year Built
- Built in 2000
Lot Details
- 6,534 Sq Ft Lot
- Cul-De-Sac
- Property is zoned PUD
HOA Fees
- $156 Monthly HOA Fees
Parking
- 2 Car Attached Garage
- Garage Door Opener
Home Design
- Traditional Architecture
- Slab Foundation
- Wood Frame Construction
- Vinyl Siding
- Tile
Interior Spaces
- 1,712 Sq Ft Home
- Vaulted Ceiling
- Ceiling Fan
- Window Treatments
- Entrance Foyer
- Combination Kitchen and Dining Room
- Workshop
- Carpet
- Fire and Smoke Detector
- Washer and Dryer Hookup
Kitchen
- Range
- Microwave
- Dishwasher
- Stainless Steel Appliances
- Kitchen Island
- Solid Surface Countertops
- Disposal
Bedrooms and Bathrooms
- 3 Bedrooms
- Primary Bedroom on Main
- Split Bedroom Floorplan
- Walk-In Closet
- Bathroom on Main Level
- 2 Full Bathrooms
- Dual Vanity Sinks in Primary Bathroom
- Shower Only
- Garden Bath
Outdoor Features
- Lake On Lot
- Patio
- Front Porch
Schools
- Lakewood Elementary School
- Socastee Middle School
- Socastee High School
Utilities
- Central Heating and Cooling System
- Underground Utilities
- Water Heater
- Phone Available
- Cable TV Available
Additional Features
- No Carpet
- Outside City Limits
Listing and Financial Details
- Home warranty included in the sale of the property
Community Details
Overview
- Association fees include electric common, internet access, legal and accounting, master antenna/cable TV, pest control, pool service, security, trash pickup
Recreation
- Tennis Courts
- Community Pool
Additional Features
- Security
- Gated Community
Ownership History
Purchase Details
Home Financials for this Owner
Home Financials are based on the most recent Mortgage that was taken out on this home.Purchase Details
Home Financials for this Owner
Home Financials are based on the most recent Mortgage that was taken out on this home.Purchase Details
Purchase Details
Similar Homes in Myrtle Beach, SC
Home Values in the Area
Average Home Value in this Area
Purchase History
| Date | Buyer | Sale Price | Title Company |
|---|---|---|---|
| Ventrone Catherine Wylie | $220,000 | -- | |
| Mills Perry L | $165,000 | -- | |
| Cook Luther W | -- | -- | |
| Ocean Lakes Family Campground | -- | -- | |
| Cook Luther W | $164,000 | -- |
Mortgage History
| Date | Status | Borrower | Loan Amount |
|---|---|---|---|
| Open | Ventrone Catherine Wylie | $30,000 | |
| Open | Ventrone Catherine Wylie | $219,000 | |
| Closed | Ventrone Catherine Wylie | $216,015 | |
| Previous Owner | Mills Perry L | $120,000 |
Property History
| Date | Event | Price | Change | Sq Ft Price |
|---|---|---|---|---|
| 04/20/2020 04/20/20 | Sold | $220,000 | -9.3% | $129 / Sq Ft |
| 02/06/2020 02/06/20 | For Sale | $242,500 | +47.0% | $142 / Sq Ft |
| 04/17/2014 04/17/14 | Sold | $165,000 | -17.1% | $100 / Sq Ft |
| 02/24/2014 02/24/14 | Pending | -- | -- | -- |
| 08/25/2013 08/25/13 | For Sale | $199,000 | -- | $121 / Sq Ft |
Tax History Compared to Growth
Tax History
| Year | Tax Paid | Tax Assessment Tax Assessment Total Assessment is a certain percentage of the fair market value that is determined by local assessors to be the total taxable value of land and additions on the property. | Land | Improvement |
|---|---|---|---|---|
| 2024 | $3,229 | $13,582 | $2,626 | $10,956 |
| 2023 | $3,229 | $13,582 | $2,626 | $10,956 |
| 2021 | $2,978 | $13,582 | $2,626 | $10,956 |
| 2020 | $2,307 | $13,582 | $2,626 | $10,956 |
| 2019 | $2,307 | $13,582 | $2,626 | $10,956 |
| 2018 | $0 | $9,594 | $2,598 | $6,996 |
| 2017 | $2,069 | $9,594 | $2,598 | $6,996 |
| 2016 | -- | $9,594 | $2,598 | $6,996 |
| 2015 | $2,069 | $9,594 | $2,598 | $6,996 |
| 2014 | $392 | $9,594 | $2,598 | $6,996 |
Agents Affiliated with this Home
-
Dale Johnson

Seller's Agent in 2020
Dale Johnson
Carolina Winds Realty, LLC
(843) 902-7338
108 Total Sales
-
P
Seller Co-Listing Agent in 2020
Pam Clifton
Carolina Winds Realty, LLC
-
Yanna Milioto

Buyer's Agent in 2020
Yanna Milioto
Realty ONE Group Dockside
(843) 222-6634
47 Total Sales
-
Liz Kirk

Seller's Agent in 2014
Liz Kirk
CB Sea Coast Advantage CF
(843) 446-0377
6 Total Sales
Map
Source: Coastal Carolinas Association of REALTORS®
MLS Number: 2002977
APN: 44615010012
- 1805 Windmere Way Unit 1109
- 2019 Balfour Ct Unit L-4
- 229 Coral Beach Cir
- 183 Coral Beach Cir
- 4811 S Kings Hwy
- 6001- 1248 S Kings Hwy
- 1525 Capella Ln
- 534 Juniper Dr Unit 534
- 2737 Gemini Dr
- 2729 Gemini Dr
- 206 Dogwood Dr
- 1617 Crystal Lake Dr
- 558 Juniper Dr Unit 558
- 320 Saint Catherine Bay Ct
- 4909 Yaupon Cir
- 617 Hibiscus Ave Unit 617
- 3783 Vine St Unit 3783
- 1708 N Highgrove Ct
- 2700 Capricorn Dr
- 2705 Capricorn Dr
- 1819 Glasgow Ct
- 1817 Glasgow Ct Unit MB
- 1815 Glasgow Ct
- 1811 Glasgow Ct
- 1816 Glasgow Ct Unit 1816 Glasgow Ct.
- 1816 Glasgow Ct Unit 1816 Glasgow Ct. - P
- 1816 Glasgow Ct Unit 1816 Glasgow Court
- 1816 Glasgow Ct
- 1814 Glasgow Ct Unit Prestwick Village
- 1814 Glasgow Ct
- 352 Mcmaster Dr
- 1812 Glasgow Ct Unit Prestwick Country Cl
- 1807 Glasgow Ct
- 1805 Glasgow Ct
- 1803 Glasgow Ct
- 1827 Windmere Way Unit Prestwick
- 1827 Windmere Way
- 1801 Glasgow Ct Unit Prestwick Village
- 1801 Glasgow Ct
- 1824 Windmere Way
