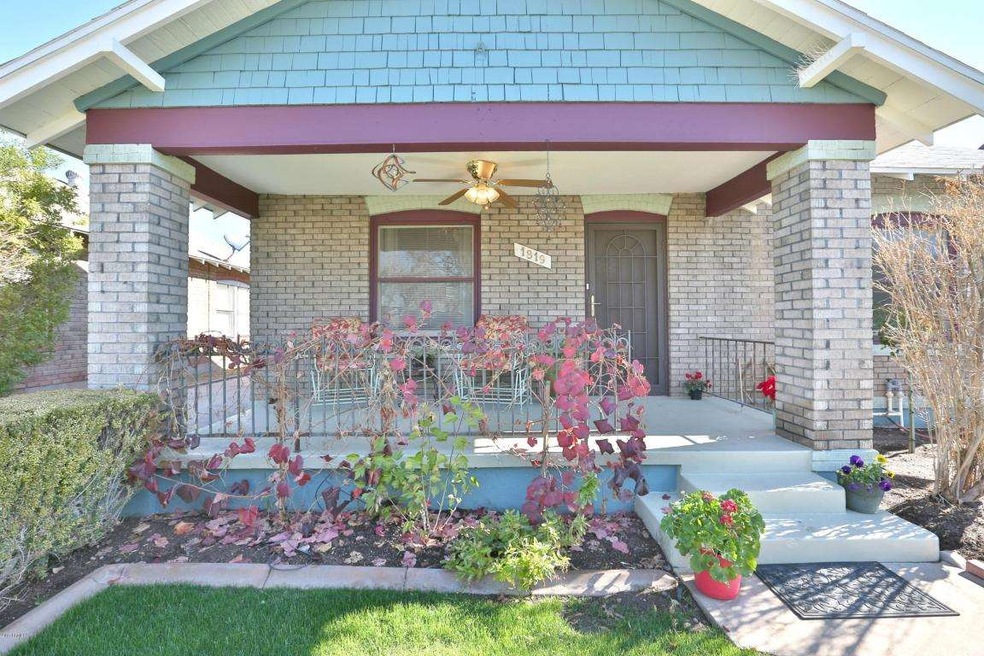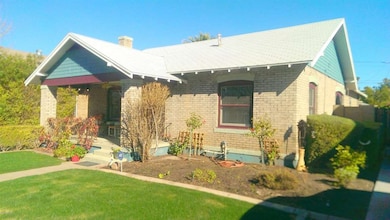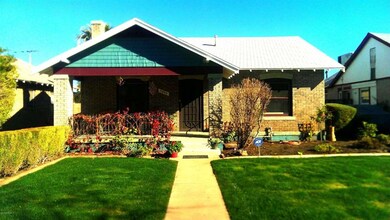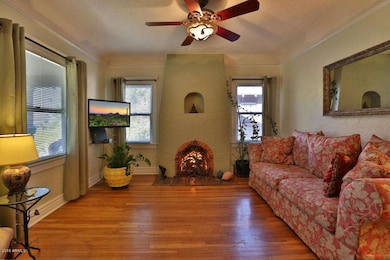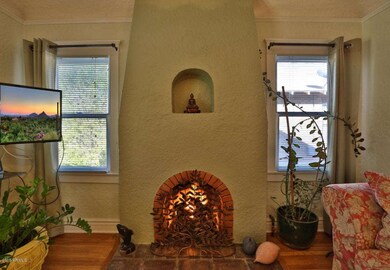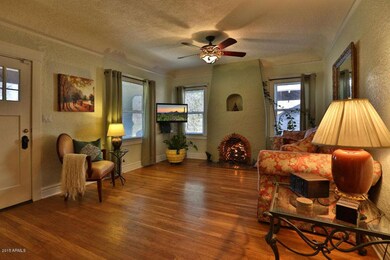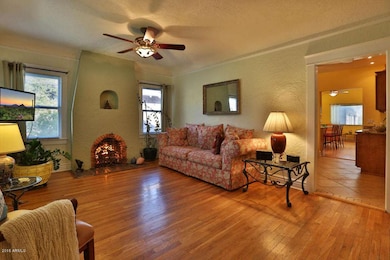
1819 N 11th Ave Phoenix, AZ 85007
Highlights
- The property is located in a historic district
- Property is near public transit
- Vaulted Ceiling
- Phoenix Coding Academy Rated A
- Living Room with Fireplace
- Wood Flooring
About This Home
As of November 2019Entirely renovated & expanded home in the much desired Coronado Historic District. This is not a flip, but a fully permitted renovation and addition that was done with love and care by the current owner. A cozy porch welcomes you to this charming home with all the amenities. The living room, with original oak floors and cove ceilings, is graced by a gas fireplace with period details carefully preserved. The large dining room has a wet bar perfect for entertaining. Walk into the chef’s kitchen with a Wolf range, and Sub-Zero refrigerator and take a seat at the granite - topped kitchen island. Vaulted 12 foot ceilings and a skylight connect the large kitchen to the family room. The large master suite has two more skylights, a walk-in closet, and French doors that open to the patio. The enclosed back yard features a stone gas fireplace, pergola and a built - in BBQ. Property has an oversized one car garage (499 sq. ft.) with built- in storage, workbench and epoxy sealed floors. This traditionally styled gem is located on one of the best blocks in all of Coronado and walking distance to popular restaurants, shopping, entertainment, and everything downtown. Enjoy a stroll in Coronado Park - just two blocks away! Just one block to Banner – University Medical Center and near ASU downtown and U of A College of Medicine.
Last Agent to Sell the Property
Patrick Jordan
Coldwell Banker Realty License #SA647004000 Listed on: 01/05/2016
Last Buyer's Agent
Tom Bryant
HomeSmart License #SA025366000

Home Details
Home Type
- Single Family
Est. Annual Taxes
- $1,016
Year Built
- Built in 1920
Lot Details
- 6,813 Sq Ft Lot
- Block Wall Fence
- Front and Back Yard Sprinklers
- Sprinklers on Timer
- Grass Covered Lot
Parking
- 1 Car Detached Garage
- 4 Open Parking Spaces
- Garage Door Opener
Home Design
- Brick Exterior Construction
- Wood Frame Construction
- Composition Roof
- Siding
Interior Spaces
- 1,632 Sq Ft Home
- 1-Story Property
- Wet Bar
- Vaulted Ceiling
- Ceiling Fan
- Gas Fireplace
- Double Pane Windows
- Vinyl Clad Windows
- Wood Frame Window
- Living Room with Fireplace
- 2 Fireplaces
- Security System Owned
Kitchen
- Eat-In Kitchen
- Breakfast Bar
- Gas Cooktop
- Built-In Microwave
- Kitchen Island
- Granite Countertops
Flooring
- Wood
- Sustainable
- Tile
Bedrooms and Bathrooms
- 3 Bedrooms
- Remodeled Bathroom
- 2 Bathrooms
- Dual Vanity Sinks in Primary Bathroom
Accessible Home Design
- No Interior Steps
Outdoor Features
- Patio
- Outdoor Fireplace
- Gazebo
- Outdoor Storage
- Built-In Barbecue
Location
- Property is near public transit
- Property is near a bus stop
- The property is located in a historic district
Schools
- Emerson Elementary School
- Phoenix Prep Academy Middle School
- North High School
Utilities
- Refrigerated Cooling System
- Heating System Uses Natural Gas
- High Speed Internet
- Cable TV Available
Listing and Financial Details
- Tax Lot 10
- Assessor Parcel Number 117-25-031
Community Details
Overview
- No Home Owners Association
- Association fees include no fees
- Built by Custom / Historic
- Homeview Subdivision, Coronado Bungalow Floorplan
Recreation
- Tennis Courts
- Community Playground
- Community Pool
- Bike Trail
Ownership History
Purchase Details
Home Financials for this Owner
Home Financials are based on the most recent Mortgage that was taken out on this home.Purchase Details
Home Financials for this Owner
Home Financials are based on the most recent Mortgage that was taken out on this home.Purchase Details
Home Financials for this Owner
Home Financials are based on the most recent Mortgage that was taken out on this home.Purchase Details
Home Financials for this Owner
Home Financials are based on the most recent Mortgage that was taken out on this home.Purchase Details
Home Financials for this Owner
Home Financials are based on the most recent Mortgage that was taken out on this home.Purchase Details
Similar Homes in Phoenix, AZ
Home Values in the Area
Average Home Value in this Area
Purchase History
| Date | Type | Sale Price | Title Company |
|---|---|---|---|
| Warranty Deed | $653,000 | Pioneer Title Agency Inc | |
| Interfamily Deed Transfer | -- | None Available | |
| Warranty Deed | $470,000 | Pioneer Title Agency Inc | |
| Warranty Deed | $400,000 | Fidelity National Title | |
| Warranty Deed | $310,000 | First American Title Ins Co | |
| Interfamily Deed Transfer | -- | -- |
Mortgage History
| Date | Status | Loan Amount | Loan Type |
|---|---|---|---|
| Open | $250,000 | Credit Line Revolving | |
| Closed | $81,500 | Credit Line Revolving | |
| Open | $510,400 | New Conventional | |
| Closed | $587,700 | New Conventional | |
| Previous Owner | $423,000 | New Conventional | |
| Previous Owner | $277,500 | New Conventional | |
| Previous Owner | $285,000 | New Conventional |
Property History
| Date | Event | Price | Change | Sq Ft Price |
|---|---|---|---|---|
| 01/13/2020 01/13/20 | Rented | $3,495 | -2.8% | -- |
| 12/07/2019 12/07/19 | For Rent | $3,595 | 0.0% | -- |
| 11/19/2019 11/19/19 | Sold | $653,000 | -4.0% | $262 / Sq Ft |
| 09/23/2019 09/23/19 | Price Changed | $679,900 | -2.9% | $273 / Sq Ft |
| 09/05/2019 09/05/19 | For Sale | $699,900 | +48.9% | $281 / Sq Ft |
| 05/19/2017 05/19/17 | Sold | $470,000 | -4.1% | $189 / Sq Ft |
| 04/25/2017 04/25/17 | For Sale | $490,000 | +4.3% | $197 / Sq Ft |
| 04/24/2017 04/24/17 | Pending | -- | -- | -- |
| 04/17/2017 04/17/17 | Off Market | $470,000 | -- | -- |
| 04/07/2017 04/07/17 | Price Changed | $490,000 | -2.0% | $197 / Sq Ft |
| 03/29/2017 03/29/17 | For Sale | $499,900 | +25.0% | $201 / Sq Ft |
| 03/10/2016 03/10/16 | Sold | $400,000 | -2.4% | $245 / Sq Ft |
| 01/05/2016 01/05/16 | For Sale | $410,000 | 0.0% | $251 / Sq Ft |
| 03/06/2015 03/06/15 | Rented | $1,900 | -5.0% | -- |
| 02/26/2015 02/26/15 | Under Contract | -- | -- | -- |
| 01/17/2015 01/17/15 | For Rent | $2,000 | -- | -- |
Tax History Compared to Growth
Tax History
| Year | Tax Paid | Tax Assessment Tax Assessment Total Assessment is a certain percentage of the fair market value that is determined by local assessors to be the total taxable value of land and additions on the property. | Land | Improvement |
|---|---|---|---|---|
| 2025 | $3,218 | $24,063 | -- | -- |
| 2024 | $3,187 | $22,917 | -- | -- |
| 2023 | $3,187 | $34,415 | $6,880 | $27,535 |
| 2022 | $5,547 | $49,670 | $9,930 | $39,740 |
| 2021 | $5,501 | $49,330 | $9,860 | $39,470 |
| 2020 | $5,571 | $46,210 | $9,240 | $36,970 |
| 2019 | $5,561 | $43,880 | $8,770 | $35,110 |
| 2018 | $5,456 | $44,660 | $8,930 | $35,730 |
| 2017 | $5,227 | $43,710 | $8,740 | $34,970 |
| 2016 | $5,745 | $18,675 | $3,735 | $14,940 |
| 2015 | $2,658 | $19,065 | $3,810 | $15,255 |
Agents Affiliated with this Home
-
Steven Bruckal
S
Seller's Agent in 2020
Steven Bruckal
HomeSmart
(480) 309-4163
7 Total Sales
-
Abby Koehler

Buyer's Agent in 2020
Abby Koehler
Compass
(928) 830-9647
78 Total Sales
-
Kirk Linehan

Seller's Agent in 2019
Kirk Linehan
RETSY
(480) 486-7706
194 Total Sales
-
Daniel Barraza

Seller's Agent in 2017
Daniel Barraza
My Home Group Real Estate
(623) 340-3957
377 Total Sales
-
Lauren Rosin

Buyer's Agent in 2017
Lauren Rosin
eXp Realty
(480) 744-4604
879 Total Sales
-

Seller's Agent in 2016
Patrick Jordan
Coldwell Banker Realty
Map
Source: Arizona Regional Multiple Listing Service (ARMLS)
MLS Number: 5383469
APN: 111-09-029A
- 1625 N 11th Ave
- 1614 Palmcroft Dr SW
- 1820 N 7th Ave
- 925 W Mcdowell Rd Unit 112
- 925 W Mcdowell Rd Unit 102
- 1015 W Encanto Blvd
- 541 W Palm Ln
- 2233 N 9th Ave
- 538 W Holly St
- 2214 N 7th Ave
- 1601 W Mcdowell Rd Unit 1
- 1605 W Mcdowell Rd Unit 2
- 1609 W Mcdowell Rd Unit 3
- 521 W Granada Rd
- 530 W Almeria Rd
- 1309 W Lynwood St
- 717 W Lynwood St
- 1822 N Laurel Ave
- 921 W Willetta St
- 514 W Monte Vista Rd
