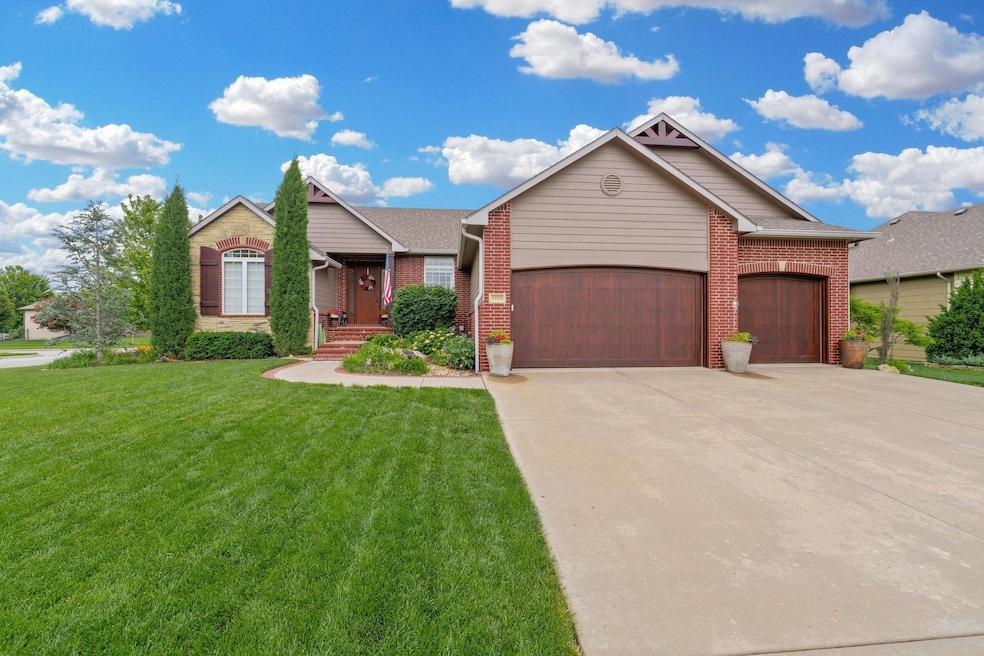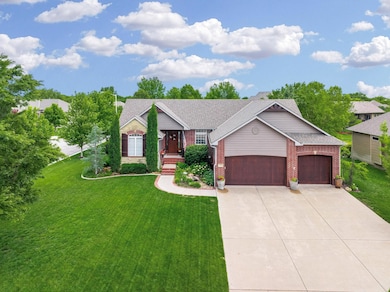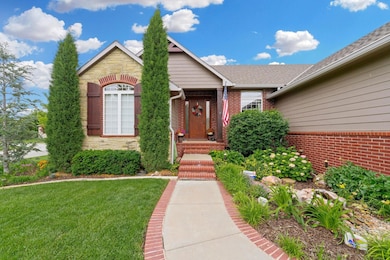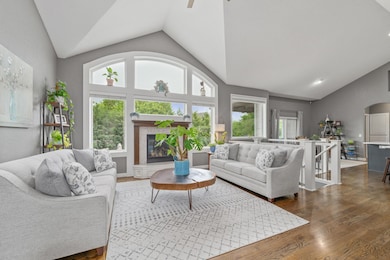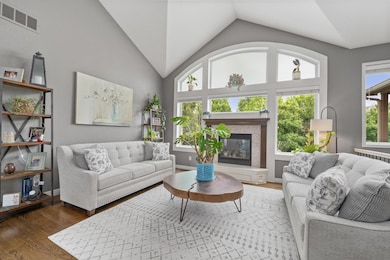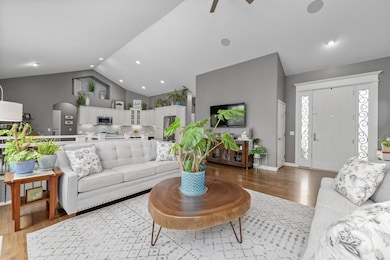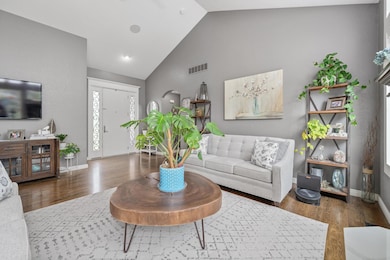
1819 N Peckham Ct Wichita, KS 67230
Highlights
- Community Lake
- Wood Flooring
- Covered Patio or Porch
- Wheatland Elementary School Rated A
- Community Pool
- Jogging Path
About This Home
As of July 2025Welcome to this gorgeous home located in the coveted neighborhood, Reeds Cove. Reeds Cove is located in the award-winning Andover School District and has lower Sedgwick County taxes, and no special taxes!! The house is situated in a quieter part of the neighborhood with no drive through traffic and on a beautiful private lot full of large mature trees. The interior has large windows that showcase the natural light and treed in backyard. The beautiful floors are real hardwood floors that extend through the main living areas and the primary bedroom as well. The kitchen has a huge quartz island allowing multiple seating, stainless steel appliances, a walk-in pantry, and separate dining area as well. There is a locker/drop zone area entering from the 3-car-garage and a separate room for the bright and beautiful laundry room on the main floor! The living room has a gas fireplace and ample space to host and gather. The layout is a split floor plan with the primary bedroom on one end of the house, and two additional bedrooms and a full bathroom on the opposite end. The primary bedroom is spacious along with the primary bathroom that has two separate granite countertops, a shower, a bathtub, and a large walk-in closet. The basement is huge and has fantastic view-out windows, a gas fireplace, a large wet bar, two bedrooms, and a massive full bathroom, and great storage as well! The backyard is a rare find as mature trees line the fenced-in backyard so you can sit and enjoy the paver patio or covered deck with complete privacy! Reeds Cove offers phenomenal location to shopping, dining, private and public schools, and is walking distance to our city's most beautiful trail, The Redbud Trail. There is a huge neighborhood pond that has a walking path alongside it and leads to a lovely gazebo, a great neighborhood pool and playground, and a clubhouse that is able to be rented for events! This house is truly a gem and offers incredible value with all of the updates, high-end materials, private lot, low taxes and no specials, and exceptional neighborhood. This will not last long, schedule your showing today!
Last Agent to Sell the Property
Keller Williams Signature Partners, LLC Brokerage Phone: 316-371-3730 License #00237686 Listed on: 06/01/2025
Co-Listed By
Keller Williams Signature Partners, LLC Brokerage Phone: 316-371-3730 License #00220659
Home Details
Home Type
- Single Family
Est. Annual Taxes
- $7,205
Year Built
- Built in 2005
Lot Details
- 0.29 Acre Lot
- Cul-De-Sac
- Wrought Iron Fence
- Sprinkler System
HOA Fees
- $57 Monthly HOA Fees
Parking
- 3 Car Garage
Home Design
- Brick Exterior Construction
- Composition Roof
Interior Spaces
- 1-Story Property
- Gas Fireplace
- Living Room
- Dining Room
- Walk-Out Basement
Kitchen
- Microwave
- Dishwasher
- Disposal
Flooring
- Wood
- Carpet
Bedrooms and Bathrooms
- 5 Bedrooms
- 3 Full Bathrooms
Laundry
- Laundry on main level
- 220 Volts In Laundry
- Gas Dryer Hookup
Outdoor Features
- Covered Deck
- Covered Patio or Porch
Schools
- Wheatland Elementary School
- Andover High School
Utilities
- Forced Air Zoned Cooling and Heating System
- Heating System Uses Natural Gas
Listing and Financial Details
- Assessor Parcel Number 087111110210104500
Community Details
Overview
- Association fees include gen. upkeep for common ar
- $200 HOA Transfer Fee
- Reeds Cove Subdivision
- Community Lake
Recreation
- Community Playground
- Community Pool
- Jogging Path
Ownership History
Purchase Details
Home Financials for this Owner
Home Financials are based on the most recent Mortgage that was taken out on this home.Purchase Details
Home Financials for this Owner
Home Financials are based on the most recent Mortgage that was taken out on this home.Purchase Details
Home Financials for this Owner
Home Financials are based on the most recent Mortgage that was taken out on this home.Purchase Details
Home Financials for this Owner
Home Financials are based on the most recent Mortgage that was taken out on this home.Purchase Details
Home Financials for this Owner
Home Financials are based on the most recent Mortgage that was taken out on this home.Similar Homes in Wichita, KS
Home Values in the Area
Average Home Value in this Area
Purchase History
| Date | Type | Sale Price | Title Company |
|---|---|---|---|
| Warranty Deed | -- | Security 1St Title | |
| Warranty Deed | -- | Security 1St Title | |
| Warranty Deed | -- | None Available | |
| Warranty Deed | -- | Security 1St Title | |
| Warranty Deed | -- | None Available |
Mortgage History
| Date | Status | Loan Amount | Loan Type |
|---|---|---|---|
| Open | $436,000 | New Conventional | |
| Previous Owner | $475,000 | New Conventional | |
| Previous Owner | $188,028 | Future Advance Clause Open End Mortgage | |
| Previous Owner | $285,098 | Future Advance Clause Open End Mortgage | |
| Previous Owner | $265,150 | New Conventional | |
| Previous Owner | $273,300 | FHA | |
| Previous Owner | $24,676 | Credit Line Revolving | |
| Previous Owner | $160,000 | Construction |
Property History
| Date | Event | Price | Change | Sq Ft Price |
|---|---|---|---|---|
| 07/11/2025 07/11/25 | Sold | -- | -- | -- |
| 06/03/2025 06/03/25 | Pending | -- | -- | -- |
| 06/01/2025 06/01/25 | For Sale | $545,000 | +9.0% | $158 / Sq Ft |
| 07/23/2021 07/23/21 | Sold | -- | -- | -- |
| 06/24/2021 06/24/21 | Pending | -- | -- | -- |
| 06/24/2021 06/24/21 | For Sale | $500,000 | +43.3% | $145 / Sq Ft |
| 05/15/2015 05/15/15 | Sold | -- | -- | -- |
| 04/04/2015 04/04/15 | Pending | -- | -- | -- |
| 03/23/2015 03/23/15 | For Sale | $349,000 | -- | $101 / Sq Ft |
Tax History Compared to Growth
Tax History
| Year | Tax Paid | Tax Assessment Tax Assessment Total Assessment is a certain percentage of the fair market value that is determined by local assessors to be the total taxable value of land and additions on the property. | Land | Improvement |
|---|---|---|---|---|
| 2025 | $7,210 | $63,481 | $10,960 | $52,521 |
| 2023 | $7,210 | $53,635 | $8,970 | $44,665 |
| 2022 | $6,941 | $53,635 | $8,464 | $45,171 |
| 2021 | $5,715 | $43,666 | $4,669 | $38,997 |
| 2020 | $6,621 | $43,666 | $4,669 | $38,997 |
| 2019 | $6,633 | $41,193 | $4,669 | $36,524 |
| 2018 | $7,083 | $41,907 | $4,267 | $37,640 |
| 2017 | $6,819 | $0 | $0 | $0 |
| 2016 | $6,482 | $0 | $0 | $0 |
| 2015 | $5,506 | $0 | $0 | $0 |
| 2014 | $5,469 | $0 | $0 | $0 |
Agents Affiliated with this Home
-
Jessica Ball Dibble

Seller's Agent in 2025
Jessica Ball Dibble
Keller Williams Signature Partners, LLC
(316) 371-3730
82 Total Sales
-
Kelly Ball

Seller Co-Listing Agent in 2025
Kelly Ball
Keller Williams Signature Partners, LLC
(316) 644-4047
77 Total Sales
-
Shane Phillips

Seller's Agent in 2021
Shane Phillips
Reece Nichols South Central Kansas
(316) 295-0696
271 Total Sales
-
Julia Shetlar

Seller's Agent in 2015
Julia Shetlar
Berkshire Hathaway PenFed Realty
(316) 650-2423
78 Total Sales
-
Terry Alley

Buyer's Agent in 2015
Terry Alley
Sudduth Realty, Inc.
(316) 651-6781
146 Total Sales
Map
Source: South Central Kansas MLS
MLS Number: 656338
APN: 111-11-0-21-01-045.00
- 12921 E Churchill Ct
- 1632 N Woodridge Dr
- 1509 N Rocky Creek Rd
- 1818 N Burning Tree Cir
- 1522 N Krug Cir
- 12512 E Birchwood Dr
- 2306 N Lindsay Cir
- 1405 N Krug Cir
- 1934 N Castle Rock Ct
- 1315 N White Tail Ct
- 14009 E Churchill St
- 1337 N White Tail Ct
- 1501 N Castle Rock St
- 2507 N Peckham St
- 1722 N Split Rail St
- 14200 E Sundance St
- 12125 E Boxthorn Ct
- 1836 N Split Rail St
- 14306 E Churchill Cir
- 14101 E Castle Rock St
