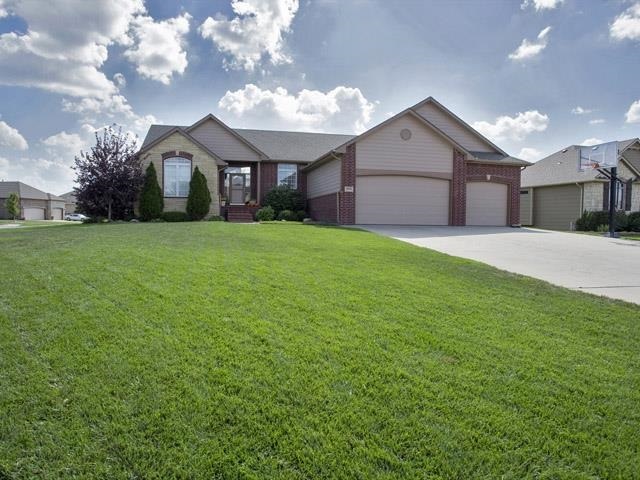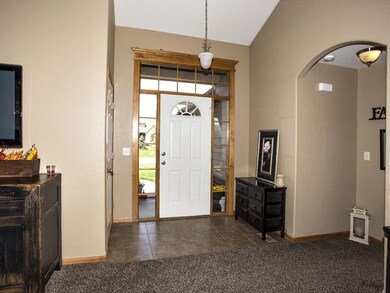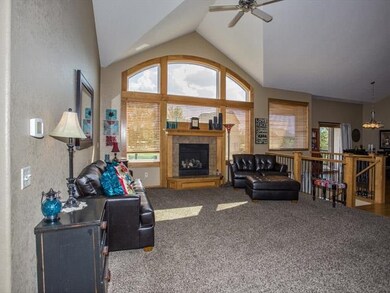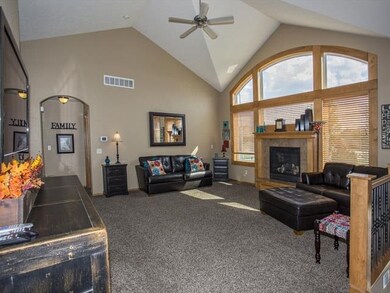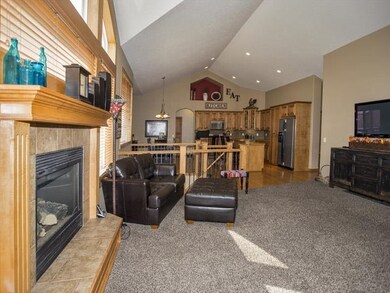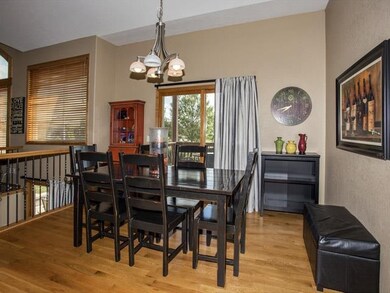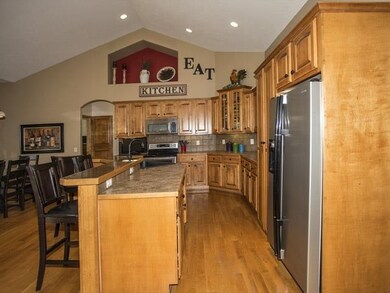
1819 N Peckham Ct Wichita, KS 67230
Highlights
- Community Lake
- Clubhouse
- Vaulted Ceiling
- Wheatland Elementary School Rated A
- Multiple Fireplaces
- Ranch Style House
About This Home
As of July 2025Beautiful and open concept home in the Reed’s Cove neighborhood and Andover School District! Vaulted ceilings show off the space of this truly open living/kitchen/dining area – GREAT for entertaining! Gorgeous maple cabinets and maple hardwood flooring! Granite top bar over a lower counter space in kitchen with farmhouse-sized kitchen sink. Walk-in pantry allows tons of storage space in kitchen! Don’t miss the double oven! Main floor laundry and mud-room area just off the 3-car garage! Main floor master bedroom with very spacious master bath (2 sinks, soaker tub and shower) and walk-in closet. Two more bedrooms and bath on main floor. The basement is very spacious with newer carpet and a wonderful family room with surround speakers and a great wetbar. Basement also has 2 more spacious bedrooms, a large bathroom and 2 storage rooms, yes, 2 storage rooms! Check out the mid-level walk-out to a hand-laid patio of pavers with bench seating! Also covered upper deck off main floor and outdoor speakers! Lots of entertaining space outdoors. Fully fenced yard! Great corner lot in this coveted neighborhood with swimming pool, pool house, park, and pond.
Last Agent to Sell the Property
Berkshire Hathaway PenFed Realty License #00232632 Listed on: 03/23/2015
Home Details
Home Type
- Single Family
Est. Annual Taxes
- $3,837
Year Built
- Built in 2005
Lot Details
- 0.29 Acre Lot
- Cul-De-Sac
- Wrought Iron Fence
- Sprinkler System
HOA Fees
- $48 Monthly HOA Fees
Home Design
- Ranch Style House
- Brick or Stone Mason
- Composition Roof
Interior Spaces
- Wet Bar
- Vaulted Ceiling
- Ceiling Fan
- Multiple Fireplaces
- Attached Fireplace Door
- Gas Fireplace
- Window Treatments
- Family Room
- Laundry on main level
Kitchen
- Breakfast Bar
- Oven or Range
- Electric Cooktop
- Range Hood
- Microwave
- Dishwasher
- Kitchen Island
- Disposal
Bedrooms and Bathrooms
- 5 Bedrooms
- Walk-In Closet
- Bathtub and Shower Combination in Primary Bathroom
Finished Basement
- Basement Fills Entire Space Under The House
- Bedroom in Basement
- Finished Basement Bathroom
Parking
- 3 Car Attached Garage
- Garage Door Opener
Outdoor Features
- Covered Deck
- Patio
- Rain Gutters
Schools
- Wheatland Elementary School
- Andover Middle School
- Andover High School
Utilities
- Humidifier
- Forced Air Heating and Cooling System
- Heating System Uses Gas
Listing and Financial Details
- Assessor Parcel Number 20173-111-11-0-21-01-045.00
Community Details
Overview
- Association fees include gen. upkeep for common ar
- Reeds Cove Subdivision
- Community Lake
- Greenbelt
Amenities
- Clubhouse
Recreation
- Community Playground
- Community Pool
- Jogging Path
Ownership History
Purchase Details
Home Financials for this Owner
Home Financials are based on the most recent Mortgage that was taken out on this home.Purchase Details
Home Financials for this Owner
Home Financials are based on the most recent Mortgage that was taken out on this home.Purchase Details
Home Financials for this Owner
Home Financials are based on the most recent Mortgage that was taken out on this home.Purchase Details
Home Financials for this Owner
Home Financials are based on the most recent Mortgage that was taken out on this home.Similar Homes in Wichita, KS
Home Values in the Area
Average Home Value in this Area
Purchase History
| Date | Type | Sale Price | Title Company |
|---|---|---|---|
| Warranty Deed | -- | Security 1St Title | |
| Warranty Deed | -- | None Available | |
| Warranty Deed | -- | Security 1St Title | |
| Warranty Deed | -- | None Available |
Mortgage History
| Date | Status | Loan Amount | Loan Type |
|---|---|---|---|
| Open | $475,000 | New Conventional | |
| Previous Owner | $188,028 | Future Advance Clause Open End Mortgage | |
| Previous Owner | $285,098 | Future Advance Clause Open End Mortgage | |
| Previous Owner | $265,150 | New Conventional | |
| Previous Owner | $273,300 | FHA | |
| Previous Owner | $24,676 | Credit Line Revolving | |
| Previous Owner | $160,000 | Construction |
Property History
| Date | Event | Price | Change | Sq Ft Price |
|---|---|---|---|---|
| 07/11/2025 07/11/25 | Sold | -- | -- | -- |
| 06/03/2025 06/03/25 | Pending | -- | -- | -- |
| 06/01/2025 06/01/25 | For Sale | $545,000 | +9.0% | $158 / Sq Ft |
| 07/23/2021 07/23/21 | Sold | -- | -- | -- |
| 06/24/2021 06/24/21 | Pending | -- | -- | -- |
| 06/24/2021 06/24/21 | For Sale | $500,000 | +43.3% | $145 / Sq Ft |
| 05/15/2015 05/15/15 | Sold | -- | -- | -- |
| 04/04/2015 04/04/15 | Pending | -- | -- | -- |
| 03/23/2015 03/23/15 | For Sale | $349,000 | -- | $101 / Sq Ft |
Tax History Compared to Growth
Tax History
| Year | Tax Paid | Tax Assessment Tax Assessment Total Assessment is a certain percentage of the fair market value that is determined by local assessors to be the total taxable value of land and additions on the property. | Land | Improvement |
|---|---|---|---|---|
| 2025 | $7,210 | $63,481 | $10,960 | $52,521 |
| 2023 | $7,210 | $53,635 | $8,970 | $44,665 |
| 2022 | $6,941 | $53,635 | $8,464 | $45,171 |
| 2021 | $5,715 | $43,666 | $4,669 | $38,997 |
| 2020 | $6,621 | $43,666 | $4,669 | $38,997 |
| 2019 | $6,633 | $41,193 | $4,669 | $36,524 |
| 2018 | $7,083 | $41,907 | $4,267 | $37,640 |
| 2017 | $6,819 | $0 | $0 | $0 |
| 2016 | $6,482 | $0 | $0 | $0 |
| 2015 | $5,506 | $0 | $0 | $0 |
| 2014 | $5,469 | $0 | $0 | $0 |
Agents Affiliated with this Home
-

Seller's Agent in 2025
Jessica Ball Dibble
Keller Williams Signature Partners, LLC
(316) 371-3730
86 Total Sales
-

Seller Co-Listing Agent in 2025
Kelly Ball
Keller Williams Signature Partners, LLC
(316) 644-4047
80 Total Sales
-

Seller's Agent in 2021
Shane Phillips
Reece Nichols South Central Kansas
(316) 295-0696
263 Total Sales
-

Seller's Agent in 2015
Julia Shetlar
Berkshire Hathaway PenFed Realty
(316) 650-2423
79 Total Sales
-

Buyer's Agent in 2015
Terry Alley
Sudduth Realty, Inc.
(316) 651-6781
150 Total Sales
Map
Source: South Central Kansas MLS
MLS Number: 501818
APN: 111-11-0-21-01-045.00
- 1824 N Garnett St
- 12828 E Churchill St
- 1718 N Glen Wood St
- 1632 N Woodridge Dr
- 1509 N Rocky Creek Rd
- 1818 N Burning Tree Cir
- 2306 N Lindsay Cir
- 12512 E Birchwood Dr
- 2410 N Woodridge Cir
- 1315 N White Tail Ct
- 14109 E Churchill St
- 1722 N Split Rail St
- 1836 N Split Rail St
- 14306 E Churchill Cir
- 12125 E Boxthorn Ct
- 2541 N Davin Cir
- 14101 E Castle Rock St
- 13902 E Ayesbury St
- 2103 N 159th Ct E
- 1236 N Bracken St
