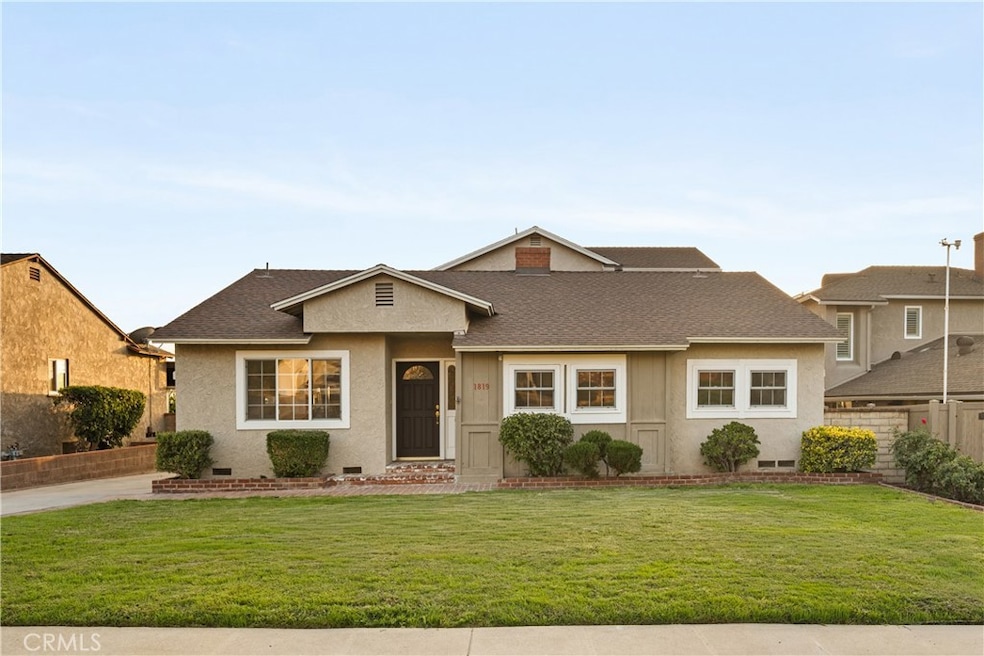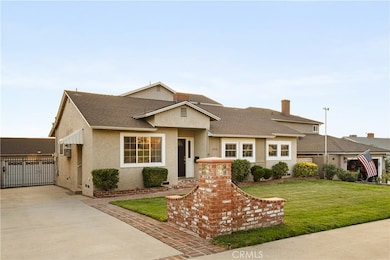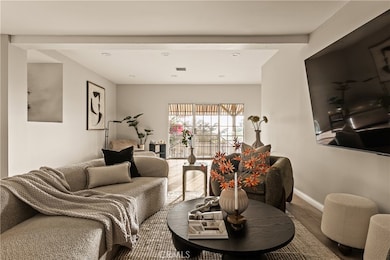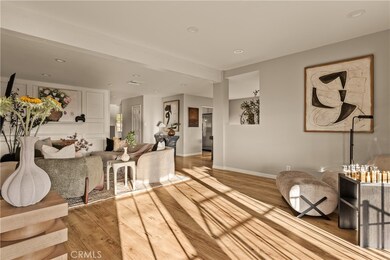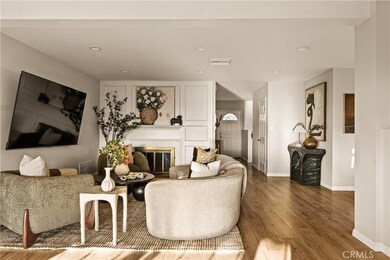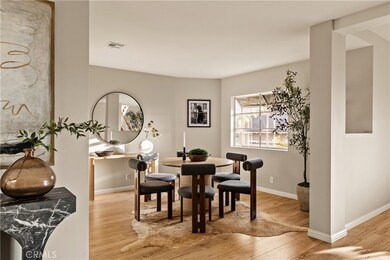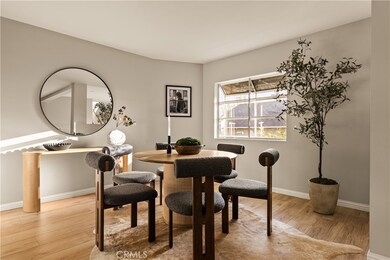1819 Richard St Burbank, CA 91504
Hillside District NeighborhoodHighlights
- Primary Bedroom Suite
- View of Trees or Woods
- Traditional Architecture
- Thomas Jefferson Elementary School Rated A
- Property is near a park
- Cathedral Ceiling
About This Home
Nestled on a peaceful, tree-lined street in the coveted Burbank foothills, this timeless Ben Mar residence blends classic California charm with thoughtful modern updates. Lovingly maintained and upgraded over five decades, this four-bedroom, two-bath home radiates warmth and comfort from the moment you arrive. Inside, natural light pours across wide-plank wood floors, guiding you through the connected living and dining room—each designed for effortless flow and everyday gathering. A stately fireplace anchors the living space, complemented by curated modern finishes and serene mountain views through expansive windows. The reimagined kitchen is a showpiece of functionality and design, featuring shaker cabinetry, quartz counters, brass hardware, and stainless steel appliances. A cozy breakfast nook captures morning sunlight and frames picturesque foothill views. Upstairs, the primary suite feels like a private retreat beneath soaring wood-beam ceilings. Unique stained-glass windows add character, while the updated ensuite bath dazzles with marble-style tile, a walk-in rain shower, and elegant brass accents. Step out to your private balcony and enjoy sweeping sunset views over the valley. The backyard is perfect for entertaining, complete with a spacious covered patio, built-in BBQ kitchen, and lush surroundings ideal for alfresco dining. Recent upgrades include a new roof, copper plumbing, vinyl and aluminum windows, and central air and heat for year-round comfort. Located moments from hiking trails, top-rated schools, and the heart of Burbank’s dining and entertainment scene, 1819 Richard Street offers the best of foothill living—classic, comfortable, and beautifully renewed.
Listing Agent
The Agency Brokerage Phone: 818-900-4259 License #01948763 Listed on: 11/07/2025

Open House Schedule
-
Sunday, November 16, 20251:00 to 4:00 pm11/16/2025 1:00:00 PM +00:0011/16/2025 4:00:00 PM +00:00Add to Calendar
Home Details
Home Type
- Single Family
Est. Annual Taxes
- $2,625
Year Built
- Built in 1951
Lot Details
- 6,292 Sq Ft Lot
- Landscaped
- Private Yard
- Lawn
- Back and Front Yard
- Density is up to 1 Unit/Acre
Parking
- 2 Car Garage
- Auto Driveway Gate
- Driveway
- On-Street Parking
Property Views
- Woods
- Mountain
- Valley
- Neighborhood
Home Design
- Traditional Architecture
- Turnkey
Interior Spaces
- 2,464 Sq Ft Home
- 2-Story Property
- Beamed Ceilings
- Cathedral Ceiling
- Ceiling Fan
- Recessed Lighting
- Blinds
- Stained Glass
- Sliding Doors
- Entryway
- Family Room
- Living Room with Fireplace
- Dining Room
- Attic
Kitchen
- Eat-In Galley Kitchen
- Breakfast Area or Nook
- Gas Oven
- Gas Range
- Dishwasher
- Self-Closing Drawers and Cabinet Doors
Flooring
- Wood
- Tile
Bedrooms and Bathrooms
- 4 Bedrooms | 3 Main Level Bedrooms
- Primary Bedroom Suite
- Walk-In Closet
- Bathroom on Main Level
- 2 Full Bathrooms
- Dual Vanity Sinks in Primary Bathroom
- Low Flow Toliet
- Multiple Shower Heads
- Walk-in Shower
- Exhaust Fan In Bathroom
Laundry
- Laundry Room
- Dryer
- Washer
Home Security
- Carbon Monoxide Detectors
- Fire and Smoke Detector
Outdoor Features
- Balcony
- Covered Patio or Porch
- Exterior Lighting
Location
- Property is near a park
Utilities
- Central Heating and Cooling System
- Phone Available
- Cable TV Available
Listing and Financial Details
- Security Deposit $7,000
- 12-Month Minimum Lease Term
- Available 11/7/25
- Tax Lot 201
- Tax Tract Number 17034
- Assessor Parcel Number 2469002016
- Seller Considering Concessions
Community Details
Overview
- No Home Owners Association
Recreation
- Park
- Hiking Trails
- Bike Trail
Pet Policy
- Limit on the number of pets
- Pet Size Limit
- Pet Deposit $500
- Dogs and Cats Allowed
- Breed Restrictions
Map
Source: California Regional Multiple Listing Service (CRMLS)
MLS Number: SR25256006
APN: 2469-002-016
- 648 Uclan Dr
- 531 Tufts Ave
- 906 Groton Dr
- 441 University Ave
- 736 Irving Dr
- 1923 Grismer Ave
- 2615 Woodstock Ln
- 724 Price Dr
- 1711 Grismer Ave Unit 20
- 1809 Peyton Ave Unit 313
- 1608 Grismer Ave
- 919 Delaware Rd
- 1515 Grismer Ave Unit 302
- 2748 Mansfield Dr
- 1622 Keeler St
- 2000 Peyton Ave
- 710 E Walnut Ave
- 418 Delaware Rd
- 1702 Landis St
- 2014 Peyton Ave
- 831 Cambridge Dr
- 505 Cambridge Dr
- 333 Andover Dr
- 2118 N Glenoaks Blvd Unit B
- 1800 Grismer Ave
- 841 Irving Dr Unit 101
- 1706 1706 Grismer Unit 205
- 1601 Scott Rd
- 1616-1618 Grismer Ave
- 326 Amherst Dr
- 1600 N San Fernando Blvd
- 436 Cornell Dr
- 1915 Peyton Ave Unit A
- 1920 Peyton Ave
- 1731 Rogers Place
- 1702 Landis St
- 1916 Church St
- 2556 Purvis Dr
- 719 E Harvard Rd
- 223 E Burbank Blvd Unit 101
