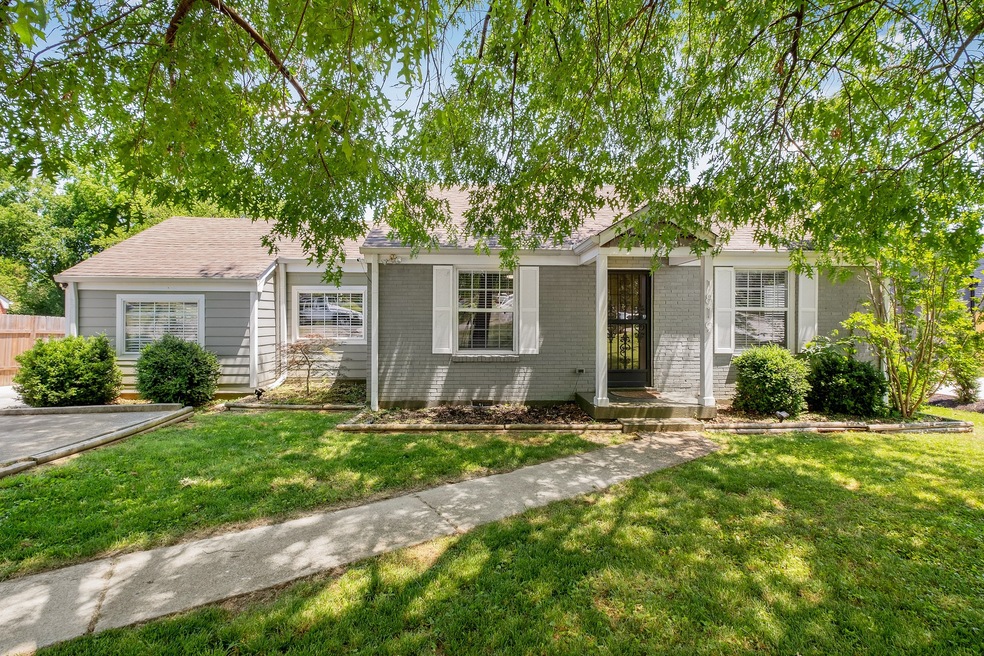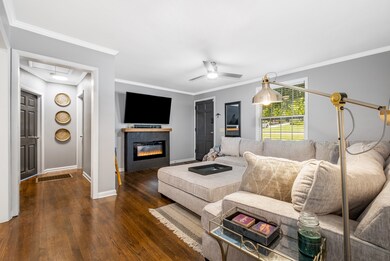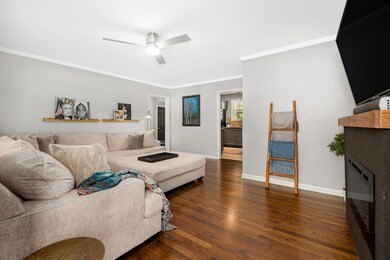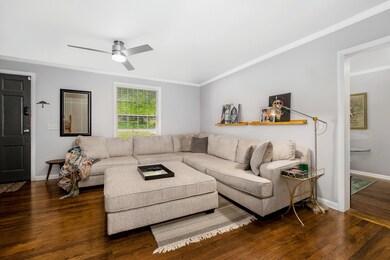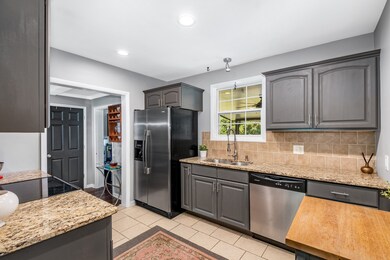
1819 Tammany Dr Nashville, TN 37216
Inglewood NeighborhoodHighlights
- Deck
- Cooling Available
- Tile Flooring
- No HOA
- Patio
- Outdoor Storage
About This Home
As of October 2024Move-in ready home on over a quarter acre, level lot. Slow-paced, quiet street but a short stroll to Riverside Village & other dining/entertaining options. Fully renovated in 2012 & tastefully redecorated over the years since, this historic brick build has so much to offer. Inviting living room w/ custom electric fireplace, hardwood & tile flooring throughout, stainless appliances & granite countertops, charming dining nook with picture window, ample natural light in every room, fresh interior paint, private primary bedroom & bath with vaulted ceilings & soaking tub, clean & bright bathrooms, spacious laundry room, ample attic storage, brand new covered deck that steps down to the fully fenced backyard w/ partially covered patio, storage shed, & an expanse of lush lawn to enjoy!
Last Agent to Sell the Property
Onward Real Estate Brokerage Phone: 2053837001 License #333476 Listed on: 05/25/2022

Last Buyer's Agent
NONMLS NONMLS
License #2211
Home Details
Home Type
- Single Family
Est. Annual Taxes
- $3,254
Year Built
- Built in 1952
Lot Details
- 0.27 Acre Lot
- Lot Dimensions are 80 x 150
- Back Yard Fenced
- Level Lot
Home Design
- Brick Exterior Construction
- Shingle Roof
Interior Spaces
- 1,545 Sq Ft Home
- Property has 1 Level
- Ceiling Fan
- Living Room with Fireplace
- Interior Storage Closet
- Tile Flooring
- Crawl Space
- Fire and Smoke Detector
Kitchen
- <<microwave>>
- Dishwasher
- Disposal
Bedrooms and Bathrooms
- 3 Main Level Bedrooms
- 2 Full Bathrooms
Parking
- 6 Open Parking Spaces
- 6 Parking Spaces
- Driveway
Outdoor Features
- Deck
- Patio
- Outdoor Storage
Schools
- Inglewood Elementary School
- Isaac Litton Middle School
- Stratford Stem Magnet School Upper Campus High School
Utilities
- Cooling Available
- Central Heating
Community Details
- No Home Owners Association
- Sherwood Subdivision
Listing and Financial Details
- Assessor Parcel Number 07216001700
Ownership History
Purchase Details
Home Financials for this Owner
Home Financials are based on the most recent Mortgage that was taken out on this home.Purchase Details
Home Financials for this Owner
Home Financials are based on the most recent Mortgage that was taken out on this home.Purchase Details
Home Financials for this Owner
Home Financials are based on the most recent Mortgage that was taken out on this home.Purchase Details
Purchase Details
Purchase Details
Purchase Details
Home Financials for this Owner
Home Financials are based on the most recent Mortgage that was taken out on this home.Purchase Details
Home Financials for this Owner
Home Financials are based on the most recent Mortgage that was taken out on this home.Purchase Details
Similar Homes in Nashville, TN
Home Values in the Area
Average Home Value in this Area
Purchase History
| Date | Type | Sale Price | Title Company |
|---|---|---|---|
| Warranty Deed | $585,000 | Magnolia Title | |
| Warranty Deed | $338,900 | Homeland Title Llc | |
| Warranty Deed | $178,500 | Rudy Title & Escrow Llc | |
| Special Warranty Deed | $52,550 | Southland Title & Escrow Co | |
| Trustee Deed | $99,000 | None Available | |
| Interfamily Deed Transfer | -- | Lighthouse Title & Escrow Ll | |
| Warranty Deed | $102,500 | Lighthouse Title & Escrow Ll | |
| Contract Of Sale | $3,000 | -- | |
| Warranty Deed | $70,000 | Southern Title Llc |
Mortgage History
| Date | Status | Loan Amount | Loan Type |
|---|---|---|---|
| Open | $450,000 | Construction | |
| Closed | $468,000 | New Conventional | |
| Previous Owner | $316,570 | New Conventional | |
| Previous Owner | $321,955 | New Conventional | |
| Previous Owner | $163,000 | New Conventional | |
| Previous Owner | $17,500 | Stand Alone Second | |
| Previous Owner | $189,000 | No Value Available | |
| Previous Owner | $97,375 | Seller Take Back |
Property History
| Date | Event | Price | Change | Sq Ft Price |
|---|---|---|---|---|
| 11/26/2024 11/26/24 | Under Contract | -- | -- | -- |
| 11/25/2024 11/25/24 | For Rent | $5,000 | 0.0% | -- |
| 10/15/2024 10/15/24 | Sold | $500,000 | -2.0% | $324 / Sq Ft |
| 09/16/2024 09/16/24 | Pending | -- | -- | -- |
| 09/06/2024 09/06/24 | For Sale | $510,000 | -12.8% | $330 / Sq Ft |
| 06/16/2022 06/16/22 | Sold | $585,000 | +6.4% | $379 / Sq Ft |
| 05/26/2022 05/26/22 | Pending | -- | -- | -- |
| 05/25/2022 05/25/22 | For Sale | $549,900 | +62.3% | $356 / Sq Ft |
| 03/14/2019 03/14/19 | Sold | $338,900 | 0.0% | $219 / Sq Ft |
| 02/13/2019 02/13/19 | Pending | -- | -- | -- |
| 02/06/2019 02/06/19 | For Sale | $338,900 | +544.9% | $219 / Sq Ft |
| 02/11/2012 02/11/12 | Sold | $52,550 | -4.3% | $37 / Sq Ft |
| 01/12/2012 01/12/12 | Pending | -- | -- | -- |
| 01/10/2012 01/10/12 | For Sale | $54,900 | -- | $39 / Sq Ft |
Tax History Compared to Growth
Tax History
| Year | Tax Paid | Tax Assessment Tax Assessment Total Assessment is a certain percentage of the fair market value that is determined by local assessors to be the total taxable value of land and additions on the property. | Land | Improvement |
|---|---|---|---|---|
| 2022 | $3,749 | $98,975 | $37,500 | $61,475 |
| 2021 | $3,254 | $98,975 | $37,500 | $61,475 |
| 2020 | $3,130 | $74,150 | $30,500 | $43,650 |
| 2019 | $2,339 | $74,150 | $30,500 | $43,650 |
| 2018 | $2,339 | $74,150 | $30,500 | $43,650 |
| 2017 | $2,339 | $74,150 | $30,500 | $43,650 |
| 2016 | $1,893 | $41,925 | $7,500 | $34,425 |
| 2015 | $1,893 | $41,925 | $7,500 | $34,425 |
| 2014 | $1,893 | $41,925 | $7,500 | $34,425 |
Agents Affiliated with this Home
-
Tyler Divin

Seller's Agent in 2024
Tyler Divin
Zach Taylor Chattanooga
(706) 575-9881
1 in this area
4 Total Sales
-
Erica Lamping
E
Seller's Agent in 2024
Erica Lamping
Secure Property Management LLC
(931) 245-8812
24 Total Sales
-
Amy Rigell
A
Buyer's Agent in 2024
Amy Rigell
House Haven Realty
(629) 255-4444
12 in this area
35 Total Sales
-
Robby Stone

Seller's Agent in 2022
Robby Stone
Onward Real Estate
(205) 383-7001
10 in this area
114 Total Sales
-
N
Buyer's Agent in 2022
NONMLS NONMLS
-
Leah Olivotti

Seller's Agent in 2019
Leah Olivotti
Benchmark Realty, LLC
(815) 978-1757
24 Total Sales
Map
Source: Realtracs
MLS Number: 2388944
APN: 072-16-0-017
- 1800A Tammany Dr
- 1607 Riverside Dr
- 1708 Litton Ave
- 1613 Tammany Dr Unit A
- 1533 Riverside Dr
- 1701 Porter Rd Unit 9
- 1525 Riverside Dr
- 1525 Riverside Dr Unit C
- 1525 Riverside Dr Unit B
- 1616A Porter Ave
- 1519 Preston Dr
- 1521 Riverside Dr
- 1721 Marsden Ave
- 1906 Pinehurst Dr
- 1511 Preston Dr
- 1603 Porter Rd
- 1601 Tammany Dr
- 1501 Preston Dr
- 202 Porter Village Cir
- 1591 Branch St
