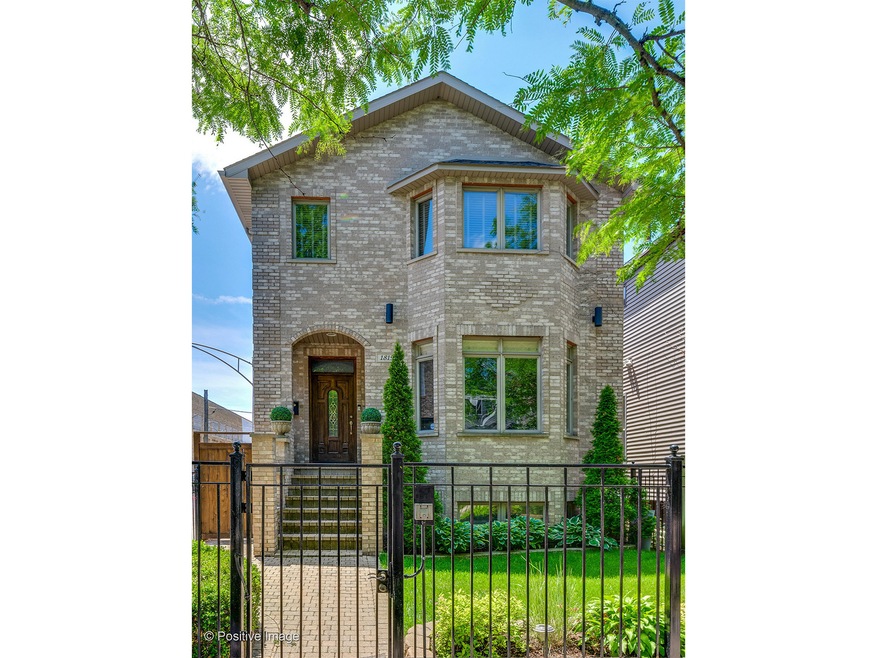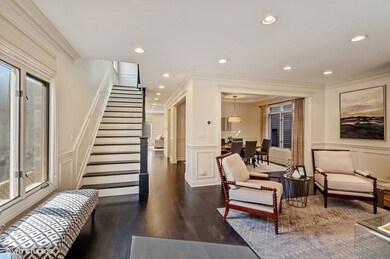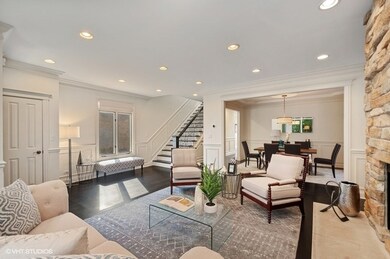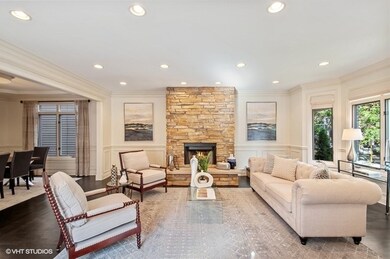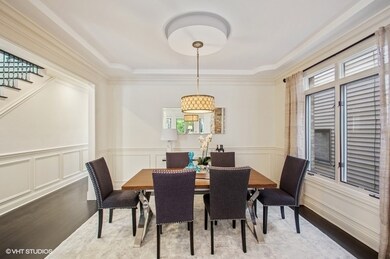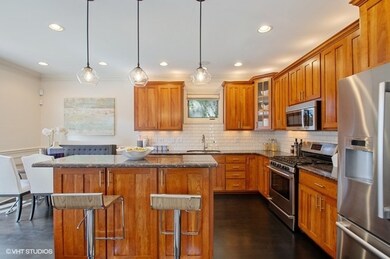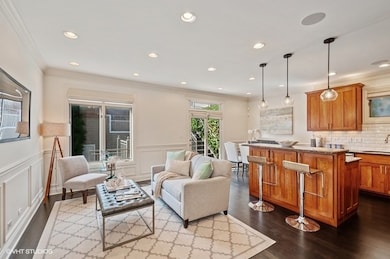
1819 W Farragut Ave Chicago, IL 60640
Bowmanville NeighborhoodEstimated Value: $1,187,000 - $1,483,000
Highlights
- Rooftop Deck
- Corner Lot
- Stainless Steel Appliances
- Wood Flooring
- Play Room
- 3-minute walk to Andersonville Community Garden
About This Home
As of October 2019Custom built brick home on a rare Chicago cul-de-sac. Ornate millwork from detailed wainscoting to crown moulding adorns the entire house. Corner lot & extra wide interior present abundant natural light & a spacious layout. Hard to find formal dining room & open modern eat-in kitchen. Generous sized bedrooms. Lower level is remarkable with 9' ceilings, fully waterproofed & incredible amount of open space including media room, bar/kitchen, play area & room for a home office, plus guest bedroom & full bathroom. There is a separate entrance for guests, in-laws or AirBnB. Outdoor space is a Dream - a 400 s.f. roof deck w/privacy pergola, a unique steel catwalk, ivy shaded kitchen deck, 2nd floor balcony, the 'hideout' patio, yard & the play-all-day cul-de-sac! Easy entry garage from street not alley. Location is incredible - under 10 min. walk to 'downtown' Andersonville, Winnemac Park, Metra, Breweries & the top schools on the Northside. *No Offers considered until after first weekend*
Last Agent to Sell the Property
Captain Realty LLC License #471005389 Listed on: 09/02/2019
Last Buyer's Agent
@properties Christie's International Real Estate License #475143153

Home Details
Home Type
- Single Family
Est. Annual Taxes
- $16,574
Year Built | Renovated
- 2003 | 2011
Lot Details
- Cul-De-Sac
- Southern Exposure
- East or West Exposure
- Fenced Yard
- Corner Lot
Parking
- Detached Garage
- Garage Door Opener
- Parking Included in Price
- Garage Is Owned
Home Design
- Brick Exterior Construction
- Slab Foundation
Interior Spaces
- Bar Fridge
- Skylights
- Wood Burning Fireplace
- Fireplace With Gas Starter
- Play Room
- Wood Flooring
- Storm Screens
Kitchen
- Breakfast Bar
- Oven or Range
- Microwave
- High End Refrigerator
- Bar Refrigerator
- Dishwasher
- Stainless Steel Appliances
- Kitchen Island
- Disposal
Bedrooms and Bathrooms
- Walk-In Closet
- Primary Bathroom is a Full Bathroom
- In-Law or Guest Suite
- Dual Sinks
- Separate Shower
Laundry
- Laundry on upper level
- Dryer
- Washer
Finished Basement
- Exterior Basement Entry
- Finished Basement Bathroom
Eco-Friendly Details
- North or South Exposure
Outdoor Features
- Balcony
- Rooftop Deck
- Patio
Utilities
- Forced Air Heating and Cooling System
- Heating System Uses Gas
- Lake Michigan Water
Listing and Financial Details
- Homeowner Tax Exemptions
- $1,000 Seller Concession
Ownership History
Purchase Details
Home Financials for this Owner
Home Financials are based on the most recent Mortgage that was taken out on this home.Purchase Details
Home Financials for this Owner
Home Financials are based on the most recent Mortgage that was taken out on this home.Purchase Details
Purchase Details
Home Financials for this Owner
Home Financials are based on the most recent Mortgage that was taken out on this home.Purchase Details
Home Financials for this Owner
Home Financials are based on the most recent Mortgage that was taken out on this home.Similar Homes in the area
Home Values in the Area
Average Home Value in this Area
Purchase History
| Date | Buyer | Sale Price | Title Company |
|---|---|---|---|
| Rady Benjamin | $890,000 | First American Title | |
| Conklin Andrew J | $549,000 | None Available | |
| The Northern Trust Company | -- | None Available | |
| Flores Keri B | $750,000 | First American Title Ins Co | |
| Arnautu Mircea Daniel | $210,000 | Agtf Inc |
Mortgage History
| Date | Status | Borrower | Loan Amount |
|---|---|---|---|
| Open | Rady Benjamin | $695,900 | |
| Closed | Rady Benjamin | $712,000 | |
| Previous Owner | Conklin Andrew J | $585,000 | |
| Previous Owner | Conklin Andrew J | $523,650 | |
| Previous Owner | Conklin Andrew J | $524,000 | |
| Previous Owner | Conklin Andrew J | $479,000 | |
| Previous Owner | Conklin Andrew J | $411,750 | |
| Previous Owner | Conklin Andrew J | $82,000 | |
| Previous Owner | Flores Keri B | $246,537 | |
| Previous Owner | Flores Keri B | $200,000 | |
| Previous Owner | Flores Keri B | $130,000 | |
| Previous Owner | Flores Keri B | $599,000 | |
| Previous Owner | Arnautu Mircea Daniel | $350,000 | |
| Previous Owner | Arnautu Mircea Daniel | $168,000 | |
| Previous Owner | Arnautu Mircea Daniel | $10,500 |
Property History
| Date | Event | Price | Change | Sq Ft Price |
|---|---|---|---|---|
| 10/10/2019 10/10/19 | Sold | $890,000 | +1.7% | $209 / Sq Ft |
| 09/10/2019 09/10/19 | Pending | -- | -- | -- |
| 09/02/2019 09/02/19 | For Sale | $875,000 | -- | $205 / Sq Ft |
Tax History Compared to Growth
Tax History
| Year | Tax Paid | Tax Assessment Tax Assessment Total Assessment is a certain percentage of the fair market value that is determined by local assessors to be the total taxable value of land and additions on the property. | Land | Improvement |
|---|---|---|---|---|
| 2024 | $16,574 | $119,000 | $36,357 | $82,643 |
| 2023 | $16,574 | $84,000 | $29,232 | $54,768 |
| 2022 | $16,574 | $84,000 | $29,232 | $54,768 |
| 2021 | $16,222 | $84,000 | $29,232 | $54,768 |
| 2020 | $16,540 | $77,350 | $15,346 | $62,004 |
| 2019 | $16,389 | $85,000 | $15,346 | $69,654 |
| 2018 | $16,112 | $85,000 | $15,346 | $69,654 |
| 2017 | $18,264 | $88,220 | $13,154 | $75,066 |
| 2016 | $18,457 | $94,649 | $13,154 | $81,495 |
| 2015 | $17,635 | $98,861 | $13,154 | $85,707 |
| 2014 | $13,538 | $75,533 | $9,500 | $66,033 |
| 2013 | $13,259 | $75,533 | $9,500 | $66,033 |
Agents Affiliated with this Home
-
Seth Captain

Seller's Agent in 2019
Seth Captain
Captain Realty LLC
(773) 744-5372
62 Total Sales
-
Amy Helen Oetter

Buyer's Agent in 2019
Amy Helen Oetter
@ Properties
(773) 316-6288
43 Total Sales
Map
Source: Midwest Real Estate Data (MRED)
MLS Number: MRD10504317
APN: 14-07-227-008-0000
- 1715 W Foster Ave
- 1808 W Summerdale Ave
- 5127 N Damen Ave Unit B
- 5251 N Paulina St
- 1737 W Balmoral Ave Unit 1A
- 2020 W Farragut Ave Unit 2
- 1716 W Winnemac Ave
- 1806 W Argyle St Unit F
- 5350 N Damen Ave Unit F
- 5124 N Ashland Ave
- 5015 N Damen Ave
- 5455 N Ravenswood Ave Unit 3N
- 4939 N Wolcott Ave Unit 3A
- 1621 W Rascher Ave Unit 2
- 4876 N Hermitage Ave Unit 104
- 4903 N Wolcott Ave Unit 3A
- 4906 N Winchester Ave
- 5103 N Clark St Unit 2
- 4870 N Paulina St
- 1443 W Winona St
- 1819 W Farragut Ave
- 1821 W Farragut Ave
- 1825 W Farragut Ave
- 1827 W Farragut Ave
- 1829 W Farragut Ave
- 1831 W Farragut Ave
- 1835 W Farragut Ave
- 1820 W Foster Ave
- 1820 W Foster Ave Unit 302
- 1820 W Foster Ave Unit 303
- 1820 W Foster Ave Unit 403
- 1820 W Foster Ave Unit 202
- 1820 W Foster Ave Unit 201
- 1826 W Foster Ave
- 5225 N Wolcott Ave
- 1824 W Farragut Ave Unit 1
- 1824 W Farragut Ave Unit 2
- 1818 W Foster Ave
- 1824 W Foster Ave
- 1824 W Foster Ave Unit 401
