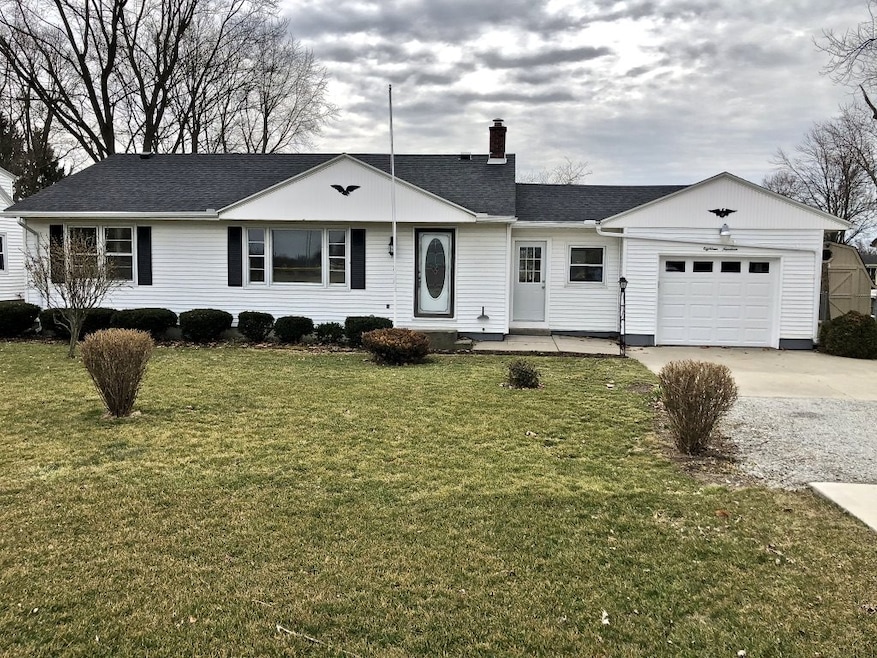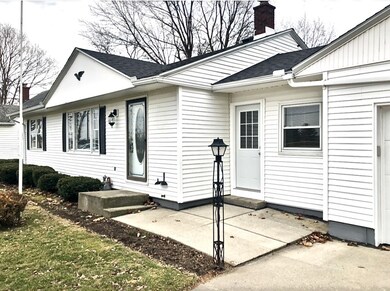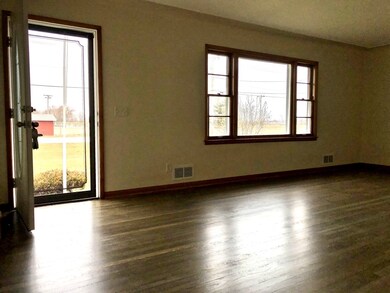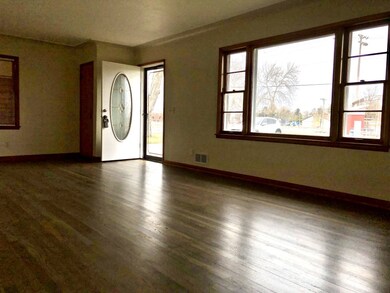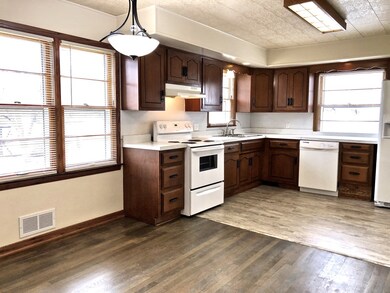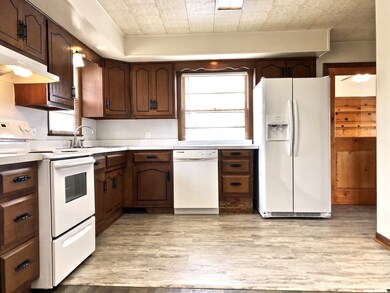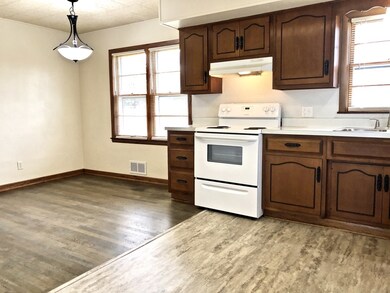
1819 W Gump Rd Huntertown, IN 46748
Estimated Value: $206,000 - $237,000
Highlights
- Ranch Style House
- Wood Flooring
- 1 Car Attached Garage
- Carroll High School Rated A
- Porch
- Eat-In Kitchen
About This Home
As of April 2020Did you grow up like I did in an old, rock-solid, small home near the park and in the evenings walk to the park to watch the ball games while eating an ice cream cone? This property was built by the owner's grandfather and has been in the family ever since. You've probably walked through one of these older homes and felt the structural integrity, pride-of-ownership & love. And while it is currently a two bedroom, it was originally a three and could be returned to that if you're willing to live w/ a smaller kitchen. The photos will show it off well but not communicate the experience that a walk-through. Oh, and did you notice it's built on a full, wide-open, poured concrete basement that is super nice? New roof, June 2017; new furnace 2014 w/ annual maintenance; hardwood floors beautifully refinished; new GDO & door. Property taxes per DLGF calculator at current assessed value w/ Homestead & Mortgage Exemptions would be $253 annually.
Home Details
Home Type
- Single Family
Est. Annual Taxes
- $1,029
Year Built
- Built in 1950
Lot Details
- 0.25 Acre Lot
- Lot Dimensions are 80 x 135
- Rural Setting
- Chain Link Fence
- Sloped Lot
Parking
- 1 Car Attached Garage
- Garage Door Opener
- Gravel Driveway
Home Design
- Ranch Style House
- Poured Concrete
- Shingle Roof
- Vinyl Construction Material
Interior Spaces
- Woodwork
- Wood Flooring
- Electric Dryer Hookup
Kitchen
- Eat-In Kitchen
- Electric Oven or Range
- Laminate Countertops
Bedrooms and Bathrooms
- 2 Bedrooms
- 1 Full Bathroom
Partially Finished Basement
- Basement Fills Entire Space Under The House
- Sump Pump
- 2 Bedrooms in Basement
Home Security
- Storm Windows
- Storm Doors
Outdoor Features
- Porch
Schools
- Huntertown Elementary School
- Carroll Middle School
- Carroll High School
Utilities
- Forced Air Heating and Cooling System
- Heating System Uses Gas
Community Details
- Frecks Subdivision
Listing and Financial Details
- Assessor Parcel Number 02-02-17-351-013.000-058
Ownership History
Purchase Details
Home Financials for this Owner
Home Financials are based on the most recent Mortgage that was taken out on this home.Purchase Details
Home Financials for this Owner
Home Financials are based on the most recent Mortgage that was taken out on this home.Purchase Details
Similar Homes in the area
Home Values in the Area
Average Home Value in this Area
Purchase History
| Date | Buyer | Sale Price | Title Company |
|---|---|---|---|
| Buchmeier Brian R | $146,300 | Metropolitan Title | |
| Buchmeier Brian R | $140,000 | Metropolitan Title Of In Llc | |
| Miller Lynn E | -- | -- |
Mortgage History
| Date | Status | Borrower | Loan Amount |
|---|---|---|---|
| Open | Buchmeier Brian R | $110,000 | |
| Closed | Buchmeier Brian R | $110,000 | |
| Previous Owner | Miller Lynn E | $43,000 |
Property History
| Date | Event | Price | Change | Sq Ft Price |
|---|---|---|---|---|
| 04/23/2020 04/23/20 | Sold | $140,000 | +0.1% | $64 / Sq Ft |
| 03/14/2020 03/14/20 | Pending | -- | -- | -- |
| 03/12/2020 03/12/20 | For Sale | $139,900 | -- | $64 / Sq Ft |
Tax History Compared to Growth
Tax History
| Year | Tax Paid | Tax Assessment Tax Assessment Total Assessment is a certain percentage of the fair market value that is determined by local assessors to be the total taxable value of land and additions on the property. | Land | Improvement |
|---|---|---|---|---|
| 2024 | $1,079 | $162,800 | $17,700 | $145,100 |
| 2022 | $763 | $131,100 | $17,700 | $113,400 |
| 2021 | $674 | $116,600 | $17,700 | $98,900 |
| 2020 | $234 | $66,100 | $10,400 | $55,700 |
| 2019 | $1,183 | $64,800 | $10,400 | $54,400 |
| 2018 | $1,029 | $56,000 | $9,100 | $46,900 |
| 2017 | $848 | $43,400 | $8,400 | $35,000 |
| 2016 | $879 | $43,200 | $8,300 | $34,900 |
| 2014 | $868 | $43,400 | $9,700 | $33,700 |
| 2013 | $910 | $45,500 | $10,000 | $35,500 |
Agents Affiliated with this Home
-
Judi Pierson

Seller's Agent in 2020
Judi Pierson
RE/MAX
(260) 413-7217
121 Total Sales
-
Tug Pierson
T
Seller Co-Listing Agent in 2020
Tug Pierson
RE/MAX
(260) 413-7218
95 Total Sales
-
Tom Needham

Buyer's Agent in 2020
Tom Needham
Needham & Heffernan Properties, LLC
(260) 414-7015
35 Total Sales
Map
Source: Indiana Regional MLS
MLS Number: 202009135
APN: 02-02-17-351-013.000-058
- 1611 Pheasant Run
- 1472 Pyke Grove Pass
- 15015 Ashville Ct
- 15007 Ashville Ct
- 1744 Teniente Ct
- 1332 Pueblo Trail
- 15006 Hedgebrook Dr
- 1410 Bearhollow Dr
- 1507 Grasberg Cove
- 1286 Herdsman Blvd
- 15360 Brimwillow Dr
- 2324 Hunter St
- 15384 Brimwillow Dr
- 1328 Monte Carlo Dr
- 15462 Brimwillow Dr
- 2335 Edgerton St
- 1308 Marsh Deer Run
- 1479 Herdsman Blvd
- 15025 Water Oak Place
- 15926 Continental Dr
- 1819 W Gump Rd
- 1811 W Gump Rd
- 1829 W Gump Rd
- 1814 Apollo Dr
- 1803 W Gump Rd
- 1837 W Gump Rd
- 1808 Apollo Dr
- 1820 Apollo Dr
- 1836 Apollo Dr
- 1847 W Gump Rd
- 1737 W Gump Rd
- 1802 Apollo Dr
- 1832 Apollo Dr
- 1911 W Gump Rd
- 15129 Mercury Ln
- 1821 Apollo Dr
- 15134 Mercury Ln
- 1919 W Gump Rd
- 1827 Apollo Dr
- 1840 Apollo Dr
