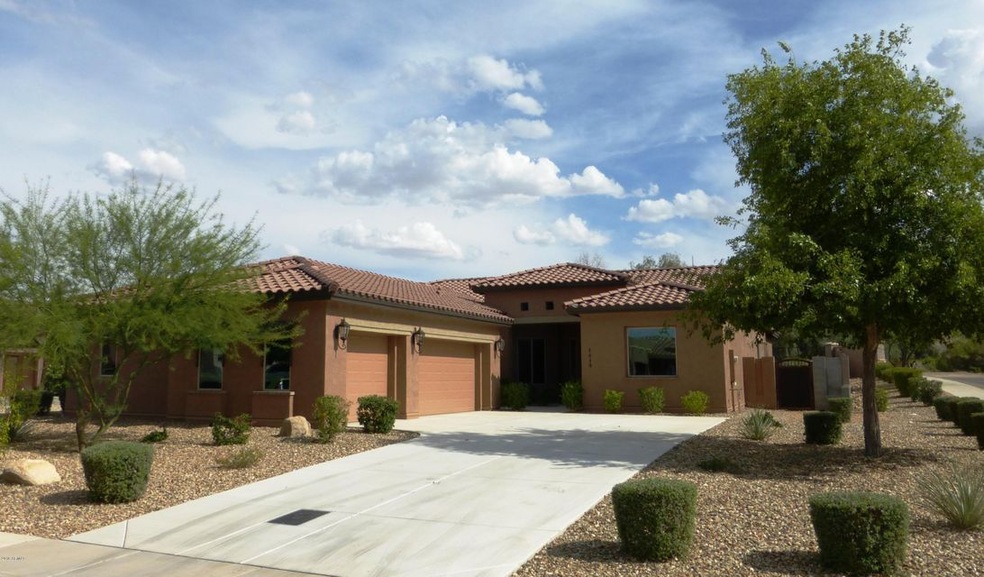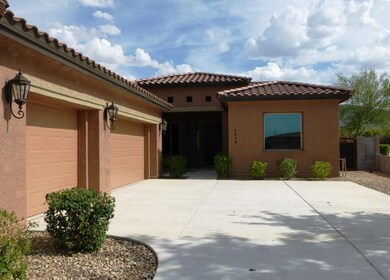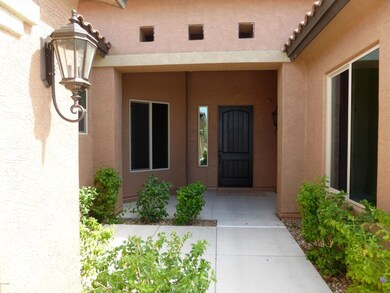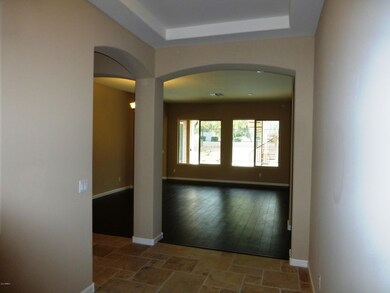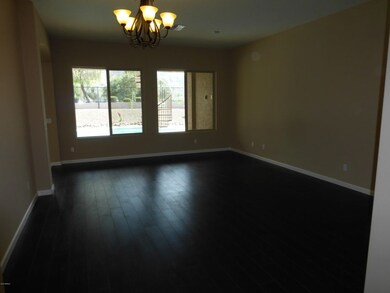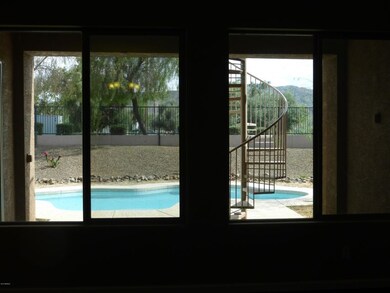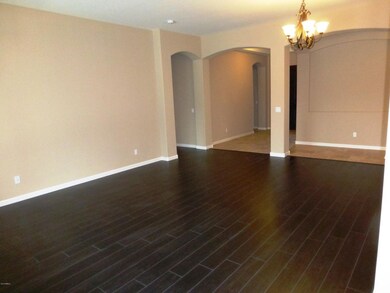
1819 W Magdalena Ln Phoenix, AZ 85041
South Mountain NeighborhoodHighlights
- Private Pool
- Sitting Area In Primary Bedroom
- 0.32 Acre Lot
- Phoenix Coding Academy Rated A
- City Lights View
- Wood Flooring
About This Home
As of October 2016Gorgeous never lived-in home in a great location with spectacular views. Popular Dolcetto plan by Mandalay Homes offers extraordinary energy efficiency; up to 50% greater than standard new construction. 10 foot ceilings & 8 foot doors accentuate this spacious plan that includes great room with gourmet kitchen and a separate living room and formal dining room. Gourmet kitchen has gas cooktop, electric oven, built in microwave (all Stainless GE Profile), upgraded granite tops & stunning travertine backsplash. Upgraded finishes include travertine and wood flooring, granite counters in all baths, viewing deck with spiral staircase, & large master bedroom with sitting room. Cool off in your sparkling new pool and enjoy the mountain views!
Home Details
Home Type
- Single Family
Est. Annual Taxes
- $3,442
Year Built
- Built in 2013
Lot Details
- 0.32 Acre Lot
- Desert faces the front and back of the property
- Wrought Iron Fence
- Block Wall Fence
Parking
- 3 Car Garage
Property Views
- City Lights
- Mountain
Home Design
- Santa Barbara Architecture
- Wood Frame Construction
- Tile Roof
- Stucco
Interior Spaces
- 3,180 Sq Ft Home
- 1-Story Property
- Ceiling height of 9 feet or more
- Ceiling Fan
- Double Pane Windows
- Low Emissivity Windows
- Vinyl Clad Windows
- Tinted Windows
- Laundry in unit
Kitchen
- Eat-In Kitchen
- Breakfast Bar
- Gas Cooktop
- Built-In Microwave
- Dishwasher
- Kitchen Island
- Granite Countertops
Flooring
- Wood
- Carpet
- Stone
Bedrooms and Bathrooms
- 5 Bedrooms
- Sitting Area In Primary Bedroom
- Walk-In Closet
- Primary Bathroom is a Full Bathroom
- 3.5 Bathrooms
- Dual Vanity Sinks in Primary Bathroom
- Bathtub With Separate Shower Stall
Eco-Friendly Details
- Mechanical Fresh Air
Outdoor Features
- Private Pool
- Balcony
- Covered patio or porch
Schools
- Laveen Elementary School
- Vista Del Sur Accelerated Middle School
- Cesar Chavez High School
Utilities
- Refrigerated Cooling System
- Heating Available
- Tankless Water Heater
- Water Softener
Listing and Financial Details
- Tax Lot 26
- Assessor Parcel Number 300-46-042
Community Details
Overview
- Property has a Home Owners Association
- Magdalena Estates Association, Phone Number (480) 759-4945
- Built by Mandalay Homes
- Magdalena Estates Subdivision, Dolcetto Floorplan
Recreation
- Bike Trail
Ownership History
Purchase Details
Home Financials for this Owner
Home Financials are based on the most recent Mortgage that was taken out on this home.Purchase Details
Purchase Details
Home Financials for this Owner
Home Financials are based on the most recent Mortgage that was taken out on this home.Purchase Details
Home Financials for this Owner
Home Financials are based on the most recent Mortgage that was taken out on this home.Similar Homes in the area
Home Values in the Area
Average Home Value in this Area
Purchase History
| Date | Type | Sale Price | Title Company |
|---|---|---|---|
| Interfamily Deed Transfer | -- | Equitable Title Agency Llc | |
| Interfamily Deed Transfer | -- | Equitable Title Agency Llc | |
| Quit Claim Deed | $450,000 | None Available | |
| Warranty Deed | $379,900 | North American Title Company | |
| Trustee Deed | $42,501 | None Available |
Mortgage History
| Date | Status | Loan Amount | Loan Type |
|---|---|---|---|
| Open | $295,800 | New Conventional | |
| Previous Owner | $303,920 | New Conventional | |
| Previous Owner | $0 | Unknown | |
| Previous Owner | $239,300 | Construction | |
| Previous Owner | $0 | Unknown | |
| Previous Owner | $150,000 | Unknown | |
| Previous Owner | $1,400,000 | Purchase Money Mortgage |
Property History
| Date | Event | Price | Change | Sq Ft Price |
|---|---|---|---|---|
| 04/18/2025 04/18/25 | Price Changed | $629,900 | -1.6% | $201 / Sq Ft |
| 03/06/2025 03/06/25 | Price Changed | $639,900 | -4.5% | $205 / Sq Ft |
| 02/14/2025 02/14/25 | Price Changed | $669,900 | -4.3% | $214 / Sq Ft |
| 01/10/2025 01/10/25 | For Sale | $699,900 | +84.2% | $224 / Sq Ft |
| 10/15/2016 10/15/16 | Sold | $379,900 | -5.0% | $119 / Sq Ft |
| 07/12/2016 07/12/16 | Pending | -- | -- | -- |
| 05/13/2016 05/13/16 | For Sale | $399,900 | -- | $126 / Sq Ft |
Tax History Compared to Growth
Tax History
| Year | Tax Paid | Tax Assessment Tax Assessment Total Assessment is a certain percentage of the fair market value that is determined by local assessors to be the total taxable value of land and additions on the property. | Land | Improvement |
|---|---|---|---|---|
| 2025 | $4,464 | $30,391 | -- | -- |
| 2024 | $4,337 | $28,944 | -- | -- |
| 2023 | $4,337 | $53,030 | $10,600 | $42,430 |
| 2022 | $4,250 | $39,630 | $7,920 | $31,710 |
| 2021 | $4,750 | $37,910 | $7,580 | $30,330 |
| 2020 | $3,870 | $35,310 | $7,060 | $28,250 |
| 2019 | $3,739 | $32,000 | $6,400 | $25,600 |
| 2018 | $3,632 | $33,380 | $6,670 | $26,710 |
| 2017 | $3,385 | $34,020 | $6,800 | $27,220 |
| 2016 | $3,656 | $26,230 | $5,240 | $20,990 |
| 2015 | $3,442 | $23,920 | $4,780 | $19,140 |
Agents Affiliated with this Home
-
John Patterson
J
Seller's Agent in 2025
John Patterson
US Investment Realty, LLC
(480) 557-7510
4 in this area
47 Total Sales
-
Jon Conelly

Seller's Agent in 2016
Jon Conelly
FSR Realty
(602) 826-5566
10 in this area
19 Total Sales
Map
Source: Arizona Regional Multiple Listing Service (ARMLS)
MLS Number: 5442860
APN: 300-46-042
- 2124 W Harwell Rd
- 2212 W Alicia Dr Unit 2
- 2146 W Ian Dr
- 2116 W Fawn Dr
- 2211 W Desert Ln
- 7804 S 15th Ave
- 2229 W Harwell Rd
- 7815 S 22nd Ln
- 2314 W Alicia Dr
- 9222 S 19th Ave Unit A
- 2323 W Alicia Dr Unit 1
- 1813 W Pollack St
- 1725 W Pollack St
- 2315 W Beverly Rd
- 1623 W Paseo Way
- 2336 W Magdalena Ln
- 1736 W Pollack St
- 1720 W Pollack St
- 8425 S 10th Ln Unit 1
- 1652 W Estes Way
