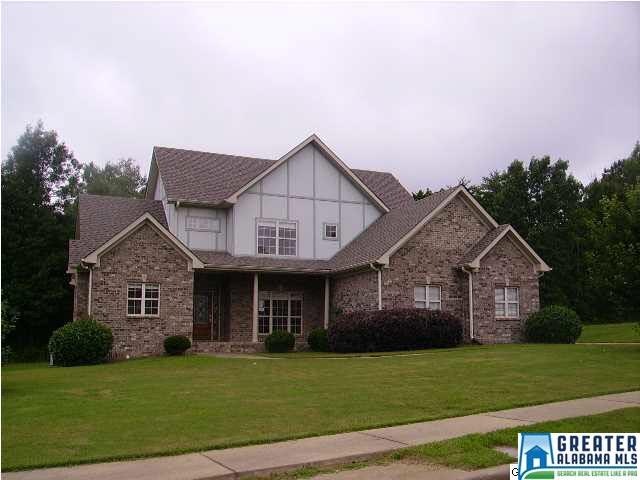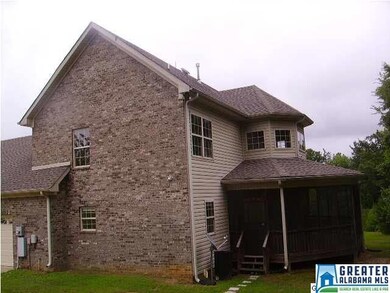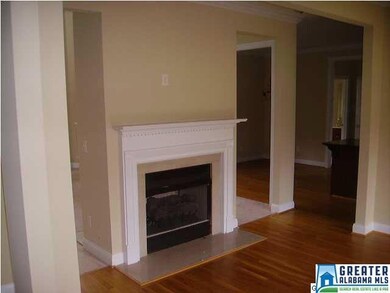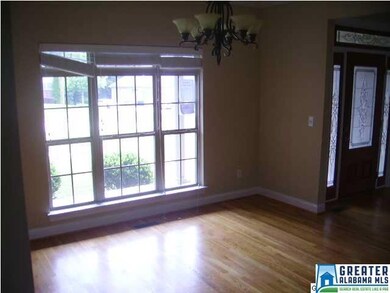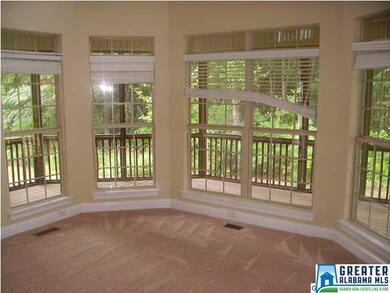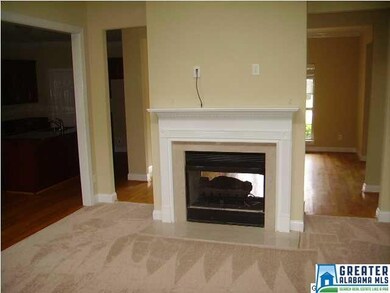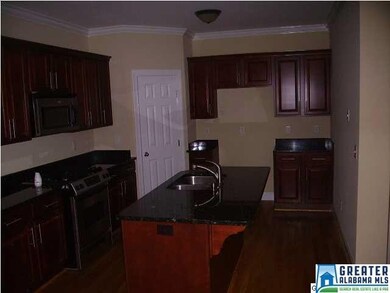
1819 Winnepeg Cir Bessemer, AL 35022
Sand Ridge Neighborhood
4
Beds
2.5
Baths
2,638
Sq Ft
0.68
Acres
Highlights
- Wind Turbine Power
- Wood Flooring
- Hydromassage or Jetted Bathtub
- Covered Deck
- Main Floor Primary Bedroom
- Stone Countertops
About This Home
As of April 2018REDUCED!!!This is a true beauty. It has 4 bedrooms and 3 baths. The kitchen has granite countertops and stainless steel appliances. You have a jetted tub in the master bedroom with a huge walk in closet. This home has been freshly painted with new carpeting throughout. When you go out back there is a screened in private porch and BBQ area. This home has lots more to offer. A must see
Home Details
Home Type
- Single Family
Est. Annual Taxes
- $6,010
Year Built
- 2007
HOA Fees
- $25 Monthly HOA Fees
Parking
- 2 Car Attached Garage
Home Design
- Slab Foundation
- Vinyl Siding
Interior Spaces
- 2-Story Property
- Smooth Ceilings
- Ceiling Fan
- Ventless Fireplace
- Gas Fireplace
- Bay Window
- Family Room with Fireplace
- Dining Room
- Den
- Home Security System
Kitchen
- Stove
- Built-In Microwave
- Kitchen Island
- Stone Countertops
Flooring
- Wood
- Carpet
- Tile
Bedrooms and Bathrooms
- 4 Bedrooms
- Primary Bedroom on Main
- Walk-In Closet
- Hydromassage or Jetted Bathtub
- Separate Shower
Laundry
- Laundry Room
- Laundry on main level
Outdoor Features
- Covered Deck
- Screened Deck
Utilities
- Two cooling system units
- Two Heating Systems
- Heating System Uses Gas
- Programmable Thermostat
- Gas Water Heater
Additional Features
- Wind Turbine Power
- Interior Lot
Community Details
- Community Barbecue Grill
Listing and Financial Details
- Assessor Parcel Number 39-07-2-000-001.002
Ownership History
Date
Name
Owned For
Owner Type
Purchase Details
Listed on
Mar 13, 2018
Closed on
Apr 18, 2018
Sold by
Johnson Franklin H
Bought by
Cerberus Sfr Hodlings Ii Lp and C/O Firstkey Homes Llc
Seller's Agent
Abra Barnes
Barnes & Associates
Buyer's Agent
Michael Hartman
Highpointe Properties, LLC
List Price
$259,900
Sold Price
$251,000
Premium/Discount to List
-$8,900
-3.42%
Total Days on Market
266
Current Estimated Value
Home Financials for this Owner
Home Financials are based on the most recent Mortgage that was taken out on this home.
Estimated Appreciation
$182,332
Avg. Annual Appreciation
8.76%
Purchase Details
Listed on
Jul 9, 2014
Closed on
May 11, 2015
Sold by
Federal National Mortgage Association
Bought by
Johnson Franlin H and Johnson Carolyn H
Seller's Agent
Delois Slaughter
Consumer Properties Inc.
Buyer's Agent
Delois Slaughter
Consumer Properties Inc.
List Price
$312,900
Sold Price
$208,900
Premium/Discount to List
-$104,000
-33.24%
Home Financials for this Owner
Home Financials are based on the most recent Mortgage that was taken out on this home.
Avg. Annual Appreciation
6.49%
Original Mortgage
$198,455
Interest Rate
3.77%
Mortgage Type
New Conventional
Purchase Details
Closed on
Apr 3, 2013
Sold by
Phillips Paul
Bought by
Federal National Mtg Associati
Purchase Details
Closed on
Jan 18, 2007
Sold by
Tarver Construction Co Inc
Bought by
Phillips Paul and Brown Wilma J
Home Financials for this Owner
Home Financials are based on the most recent Mortgage that was taken out on this home.
Original Mortgage
$236,000
Interest Rate
6.08%
Mortgage Type
Purchase Money Mortgage
Map
Create a Home Valuation Report for This Property
The Home Valuation Report is an in-depth analysis detailing your home's value as well as a comparison with similar homes in the area
Similar Homes in Bessemer, AL
Home Values in the Area
Average Home Value in this Area
Purchase History
| Date | Type | Sale Price | Title Company |
|---|---|---|---|
| Warranty Deed | $250,000 | -- | |
| Special Warranty Deed | $208,900 | -- | |
| Foreclosure Deed | $249,523 | -- | |
| Corporate Deed | $295,000 | None Available |
Source: Public Records
Mortgage History
| Date | Status | Loan Amount | Loan Type |
|---|---|---|---|
| Previous Owner | $198,455 | New Conventional | |
| Previous Owner | $236,000 | Purchase Money Mortgage | |
| Previous Owner | $44,250 | Stand Alone Second |
Source: Public Records
Property History
| Date | Event | Price | Change | Sq Ft Price |
|---|---|---|---|---|
| 12/20/2019 12/20/19 | Rented | $2,135 | -4.0% | -- |
| 10/03/2019 10/03/19 | For Rent | $2,225 | 0.0% | -- |
| 04/18/2018 04/18/18 | Sold | $251,000 | -3.4% | $95 / Sq Ft |
| 03/13/2018 03/13/18 | For Sale | $259,900 | +24.4% | $99 / Sq Ft |
| 05/19/2015 05/19/15 | Sold | $208,900 | -33.2% | $79 / Sq Ft |
| 04/01/2015 04/01/15 | Pending | -- | -- | -- |
| 07/09/2014 07/09/14 | For Sale | $312,900 | -- | $119 / Sq Ft |
Source: Greater Alabama MLS
Tax History
| Year | Tax Paid | Tax Assessment Tax Assessment Total Assessment is a certain percentage of the fair market value that is determined by local assessors to be the total taxable value of land and additions on the property. | Land | Improvement |
|---|---|---|---|---|
| 2024 | $6,010 | $99,580 | -- | -- |
| 2022 | $6,397 | $88,240 | $12,000 | $76,240 |
| 2021 | $5,761 | $79,460 | $12,000 | $67,460 |
| 2020 | $5,243 | $72,320 | $12,000 | $60,320 |
| 2019 | $4,846 | $66,840 | $0 | $0 |
| 2018 | $1,988 | $33,240 | $0 | $0 |
| 2017 | $1,780 | $30,100 | $0 | $0 |
| 2016 | $1,881 | $31,620 | $0 | $0 |
| 2015 | $4,475 | $30,860 | $0 | $0 |
| 2014 | -- | $56,880 | $0 | $0 |
| 2013 | -- | $56,880 | $0 | $0 |
Source: Public Records
Source: Greater Alabama MLS
MLS Number: 602871
APN: 39-00-07-2-000-001.002
Nearby Homes
- 209 Melbourne Cir Unit 320
- 2000 Melbourne Cir Unit 327
- 114 Melbourne Cir Unit 330
- 2125 Chalybe Dr
- 2051 Chalybe Way
- 112 Melbourne Cir Unit 331
- 117 Melbourne Cir
- 113 Melbourne Cir Unit 313
- 2263 Chalybe Trail
- 2138 Chalybe Dr
- 2217 Chalybe Dr
- 2424 Chalybe Trail
- 2158 Samuel Pass
- 3575 Marc Ave
- 2246 Samuel Pass
- 2202 Samuel Pass
- 125 Jewell Cir Unit 38
- 3795 Ross Park Dr
- 3882 Village Center Dr
- 1400 Pettyjohn Rd
