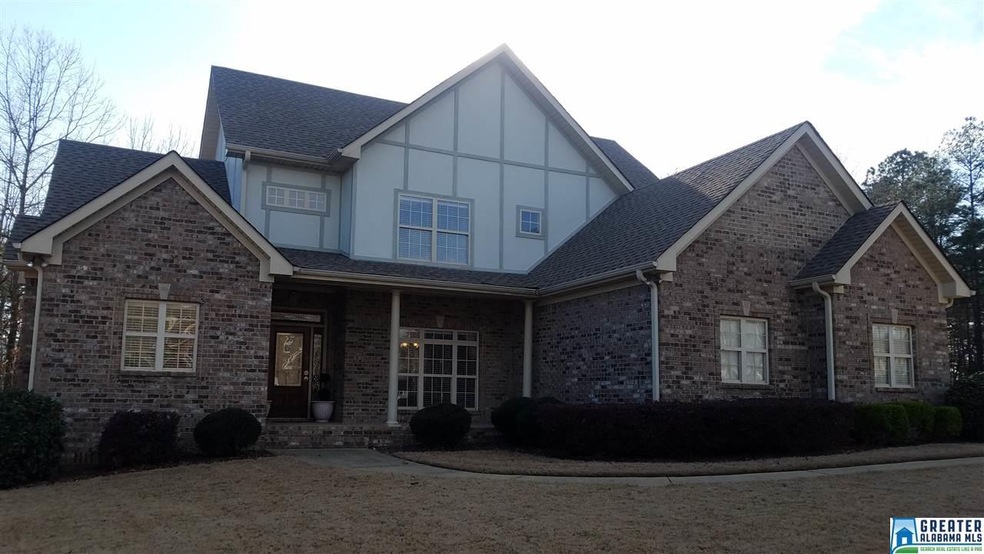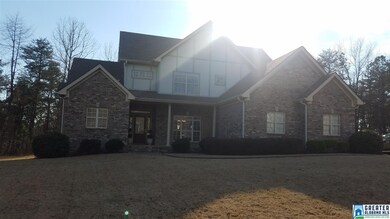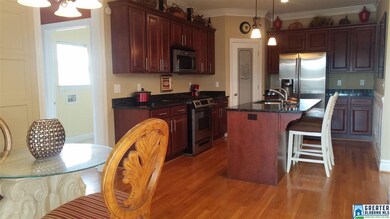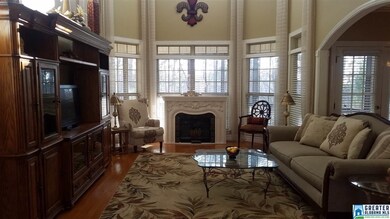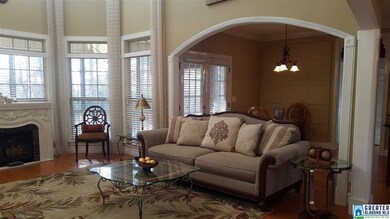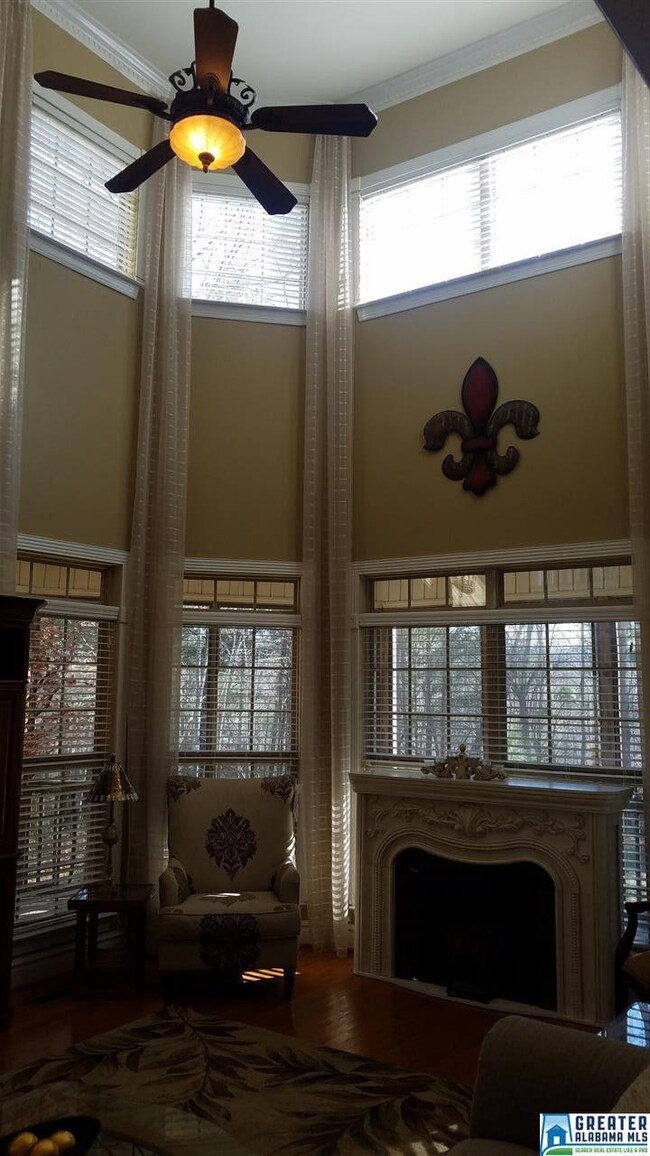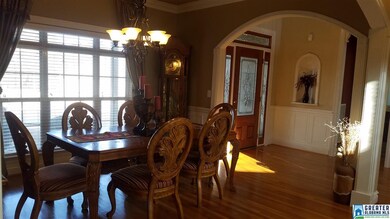
1819 Winnepeg Cir Bessemer, AL 35022
Sand Ridge NeighborhoodHighlights
- 0.68 Acre Lot
- Covered Deck
- Wood Flooring
- Mountain View
- Cathedral Ceiling
- Main Floor Primary Bedroom
About This Home
As of April 2018Located in the Highly Sought Out Community of Mountain View Forest, this Gorgeous Brick House is Totally Updated and waiting on YOU! This beautiful home features 4 Bedrooms, 2.5 Baths, Great Room, Dining Room, Eat In Kitchen, Screened In Covered Porch and More! There has been a lot of attention to detail in this house. This includes Vaulted & Trey Ceilings, Crown Molding Through Out, Statue Niches, Granite Countertops, Decorative Molding, Roman Columns, Shiny Hardwoods and several other details. This house won't last long! All Buyers must be Pre-Approved to view.
Last Buyer's Agent
Michael Hartman
Highpointe Properties, LLC License #0000104993
Home Details
Home Type
- Single Family
Est. Annual Taxes
- $1,780
Year Built
- Built in 2007
Lot Details
- 0.68 Acre Lot
- Sprinkler System
HOA Fees
- $33 Monthly HOA Fees
Parking
- 2 Car Garage
- Basement Garage
- Side Facing Garage
- Driveway
- Off-Street Parking
Home Design
- Three Sided Brick Exterior Elevation
Interior Spaces
- 2-Story Property
- Crown Molding
- Smooth Ceilings
- Cathedral Ceiling
- Ceiling Fan
- Recessed Lighting
- Double Pane Windows
- Window Treatments
- Great Room
- Dining Room
- Mountain Views
- Crawl Space
- Home Security System
- Attic
Kitchen
- Breakfast Bar
- Built-In Microwave
- Ice Maker
- Dishwasher
- Stainless Steel Appliances
- Kitchen Island
- Solid Surface Countertops
Flooring
- Wood
- Carpet
- Tile
Bedrooms and Bathrooms
- 4 Bedrooms
- Primary Bedroom on Main
- Walk-In Closet
- Hydromassage or Jetted Bathtub
- Bathtub and Shower Combination in Primary Bathroom
- Garden Bath
- Separate Shower
- Linen Closet In Bathroom
Laundry
- Laundry Room
- Laundry on main level
- Washer and Electric Dryer Hookup
Outdoor Features
- Covered Deck
- Screened Deck
- Porch
Utilities
- Central Heating and Cooling System
- Heating System Uses Gas
- Gas Water Heater
Community Details
- Association fees include common grounds mntc, management fee, reserve for improvements
- Mountainview HOA
Listing and Financial Details
- Assessor Parcel Number 39-00-07-2-000-001.002
Ownership History
Purchase Details
Home Financials for this Owner
Home Financials are based on the most recent Mortgage that was taken out on this home.Purchase Details
Home Financials for this Owner
Home Financials are based on the most recent Mortgage that was taken out on this home.Purchase Details
Purchase Details
Home Financials for this Owner
Home Financials are based on the most recent Mortgage that was taken out on this home.Map
Similar Homes in the area
Home Values in the Area
Average Home Value in this Area
Purchase History
| Date | Type | Sale Price | Title Company |
|---|---|---|---|
| Warranty Deed | $250,000 | -- | |
| Special Warranty Deed | $208,900 | -- | |
| Foreclosure Deed | $249,523 | -- | |
| Corporate Deed | $295,000 | None Available |
Mortgage History
| Date | Status | Loan Amount | Loan Type |
|---|---|---|---|
| Previous Owner | $198,455 | New Conventional | |
| Previous Owner | $236,000 | Purchase Money Mortgage | |
| Previous Owner | $44,250 | Stand Alone Second |
Property History
| Date | Event | Price | Change | Sq Ft Price |
|---|---|---|---|---|
| 12/20/2019 12/20/19 | Rented | $2,135 | -4.0% | -- |
| 10/03/2019 10/03/19 | For Rent | $2,225 | 0.0% | -- |
| 04/18/2018 04/18/18 | Sold | $251,000 | -3.4% | $95 / Sq Ft |
| 03/13/2018 03/13/18 | For Sale | $259,900 | +24.4% | $99 / Sq Ft |
| 05/19/2015 05/19/15 | Sold | $208,900 | -33.2% | $79 / Sq Ft |
| 04/01/2015 04/01/15 | Pending | -- | -- | -- |
| 07/09/2014 07/09/14 | For Sale | $312,900 | -- | $119 / Sq Ft |
Tax History
| Year | Tax Paid | Tax Assessment Tax Assessment Total Assessment is a certain percentage of the fair market value that is determined by local assessors to be the total taxable value of land and additions on the property. | Land | Improvement |
|---|---|---|---|---|
| 2024 | $6,010 | $99,580 | -- | -- |
| 2022 | $6,397 | $88,240 | $12,000 | $76,240 |
| 2021 | $5,761 | $79,460 | $12,000 | $67,460 |
| 2020 | $5,243 | $72,320 | $12,000 | $60,320 |
| 2019 | $4,846 | $66,840 | $0 | $0 |
| 2018 | $1,988 | $33,240 | $0 | $0 |
| 2017 | $1,780 | $30,100 | $0 | $0 |
| 2016 | $1,881 | $31,620 | $0 | $0 |
| 2015 | $4,475 | $30,860 | $0 | $0 |
| 2014 | -- | $56,880 | $0 | $0 |
| 2013 | -- | $56,880 | $0 | $0 |
Source: Greater Alabama MLS
MLS Number: 809808
APN: 39-00-07-2-000-001.002
- 209 Melbourne Cir Unit 320
- 2000 Melbourne Cir Unit 327
- 114 Melbourne Cir Unit 330
- 2125 Chalybe Dr
- 2051 Chalybe Way
- 112 Melbourne Cir Unit 331
- 117 Melbourne Cir
- 113 Melbourne Cir Unit 313
- 2263 Chalybe Trail
- 2138 Chalybe Dr
- 2217 Chalybe Dr
- 2424 Chalybe Trail
- 2158 Samuel Pass
- 3575 Marc Ave
- 2246 Samuel Pass
- 2202 Samuel Pass
- 125 Jewell Cir Unit 38
- 3795 Ross Park Dr
- 3882 Village Center Dr
- 1400 Pettyjohn Rd
