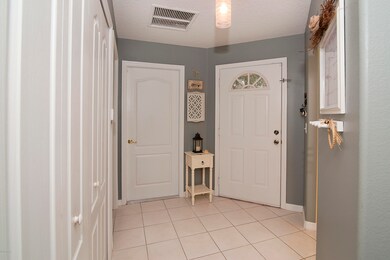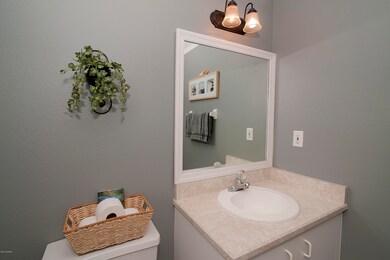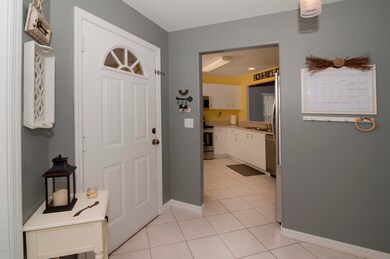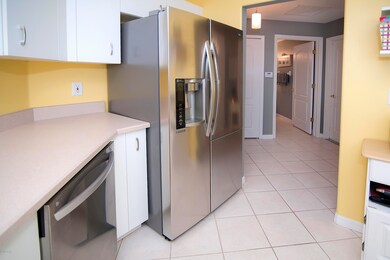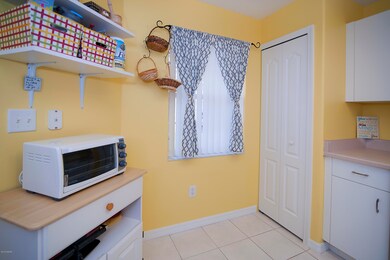
182 Arborvue Trail Ormond Beach, FL 32174
Lakevue NeighborhoodHighlights
- Lake Front
- Home fronts a pond
- Deck
- In Ground Pool
- Clubhouse
- Wooded Lot
About This Home
As of April 2021Charming townhome located right off a quite canal in Lakevue. This home has been meticulously taken care of by detailed oriented & organized owners. You will love the privacy this unit provides, being the corner lot on a cul-de-sac overlooking a quite nature preserve. Enjoy spacious living with high cathedral ceilings, beautiful upstairs loft overlooking the living area, large bedrooms & lots of closet space. Large glass sliding doors provides this open layout home with water views from the living area, kitchen & from the master bedroom being located on the main floor. With over $20,000 in upgrades, this home feels like new, which includes new flooring & carpet throughout, stainless steel appliances, Insinkerator garbage disposer, tinting on the sliding glass doors & crescent window above, above,
sealed & painted interior & ceiling, new garage door & opener, & an alarm system. Best yet, the outdoor deck has been completely replaced & expanded, giving you serene views of the canal outside. Within walking distance of the desirable Ormond Beach Trails that features shopping, hiking, trailing, park and tennis courts.
Square footage received from tax rolls. All information recorded in the MLS intended to be accurate but cannot be guaranteed.
Last Agent to Sell the Property
Realty Pros Assured License #3229343 Listed on: 01/30/2018

Home Details
Home Type
- Single Family
Est. Annual Taxes
- $1,278
Year Built
- Built in 2000
Lot Details
- Home fronts a pond
- Lake Front
- Cul-De-Sac
- Corner Lot
- Wooded Lot
HOA Fees
- $165 Monthly HOA Fees
Parking
- 2 Car Garage
Property Views
- Lake
- Pond
Home Design
- Shingle Roof
- Concrete Block And Stucco Construction
- Block And Beam Construction
Interior Spaces
- 1,850 Sq Ft Home
- 2-Story Property
- Ceiling Fan
Kitchen
- Electric Range
- Microwave
- Dishwasher
- Disposal
Flooring
- Carpet
- Laminate
- Tile
Bedrooms and Bathrooms
- 3 Bedrooms
Outdoor Features
- In Ground Pool
- Deck
- Porch
Additional Features
- Accessible Common Area
- Non-Toxic Pest Control
- Central Heating and Cooling System
Listing and Financial Details
- Homestead Exemption
- Assessor Parcel Number 4216-05-00-0500
Community Details
Overview
- Association fees include ground maintenance, maintenance structure, pest control
- Lakevue Subdivision
- On-Site Maintenance
Amenities
- Clubhouse
Recreation
- Community Pool
Ownership History
Purchase Details
Home Financials for this Owner
Home Financials are based on the most recent Mortgage that was taken out on this home.Purchase Details
Home Financials for this Owner
Home Financials are based on the most recent Mortgage that was taken out on this home.Purchase Details
Home Financials for this Owner
Home Financials are based on the most recent Mortgage that was taken out on this home.Purchase Details
Purchase Details
Similar Homes in Ormond Beach, FL
Home Values in the Area
Average Home Value in this Area
Purchase History
| Date | Type | Sale Price | Title Company |
|---|---|---|---|
| Warranty Deed | $267,000 | Realty Pro Title | |
| Warranty Deed | $186,165 | Realty Pro Title | |
| Warranty Deed | $134,500 | Adams Cameron Title Svcs Inc | |
| Warranty Deed | $123,000 | -- | |
| Quit Claim Deed | -- | -- | |
| Deed | $800 | -- |
Mortgage History
| Date | Status | Loan Amount | Loan Type |
|---|---|---|---|
| Open | $212,500 | New Conventional | |
| Previous Owner | $184,500 | New Conventional | |
| Previous Owner | $107,600 | New Conventional |
Property History
| Date | Event | Price | Change | Sq Ft Price |
|---|---|---|---|---|
| 04/12/2021 04/12/21 | Sold | $267,000 | 0.0% | $144 / Sq Ft |
| 03/09/2021 03/09/21 | Pending | -- | -- | -- |
| 02/24/2021 02/24/21 | For Sale | $267,000 | +43.4% | $144 / Sq Ft |
| 04/02/2018 04/02/18 | Sold | $186,165 | 0.0% | $101 / Sq Ft |
| 02/12/2018 02/12/18 | Pending | -- | -- | -- |
| 01/30/2018 01/30/18 | For Sale | $186,165 | +38.4% | $101 / Sq Ft |
| 06/03/2014 06/03/14 | Sold | $134,500 | 0.0% | $87 / Sq Ft |
| 05/04/2014 05/04/14 | Pending | -- | -- | -- |
| 09/16/2013 09/16/13 | For Sale | $134,500 | -- | $87 / Sq Ft |
Tax History Compared to Growth
Tax History
| Year | Tax Paid | Tax Assessment Tax Assessment Total Assessment is a certain percentage of the fair market value that is determined by local assessors to be the total taxable value of land and additions on the property. | Land | Improvement |
|---|---|---|---|---|
| 2025 | $3,351 | $261,707 | -- | -- |
| 2024 | $3,351 | $254,332 | -- | -- |
| 2023 | $3,351 | $246,925 | $0 | $0 |
| 2022 | $3,246 | $239,733 | $42,000 | $197,733 |
| 2021 | $2,193 | $166,398 | $0 | $0 |
| 2020 | $2,156 | $164,101 | $26,250 | $137,851 |
| 2019 | $2,875 | $161,983 | $19,425 | $142,558 |
| 2018 | $1,265 | $110,719 | $0 | $0 |
| 2017 | $1,278 | $108,442 | $0 | $0 |
| 2016 | $2,539 | $131,765 | $0 | $0 |
| 2015 | $2,367 | $114,911 | $0 | $0 |
| 2014 | $1,943 | $94,122 | $0 | $0 |
Agents Affiliated with this Home
-

Seller's Agent in 2021
Patti Mckinley
Realty Pros Assured
(386) 235-0462
4 in this area
149 Total Sales
-

Buyer's Agent in 2021
Bryan Roddy
CENTURY 21 Sundance Realty
(407) 353-6135
1 in this area
16 Total Sales
-
S
Seller's Agent in 2014
Shirley West
Adams, Cameron & Co., Realtors
Map
Source: Daytona Beach Area Association of REALTORS®
MLS Number: 1038707
APN: 4216-05-00-0500
- 189 Arborvue Trail
- 36 Arbor Lake Park
- 539 Lake Bridge Dr
- 3 Glen Arbor
- 12 Oakwood Park
- 15 Carrington Ln
- 1 Tomoka Oaks Blvd Unit 135
- 1 Tomoka Oaks Blvd Unit 112
- 1 Tomoka Oaks Blvd Unit 102
- 24 Tomoka Oaks Blvd
- 640 N Nova Rd Unit 213
- 640 N Nova Rd Unit 117
- 640 N Nova Rd Unit 511
- 640 N Nova Rd Unit 115
- 640 N Nova Rd Unit 104
- 22 N Saint Andrews Dr
- 8 Ridge Trail
- 4 Stone Quarry Trail
- 23 Autumnwood Trail
- 4 Fox Run Trail

