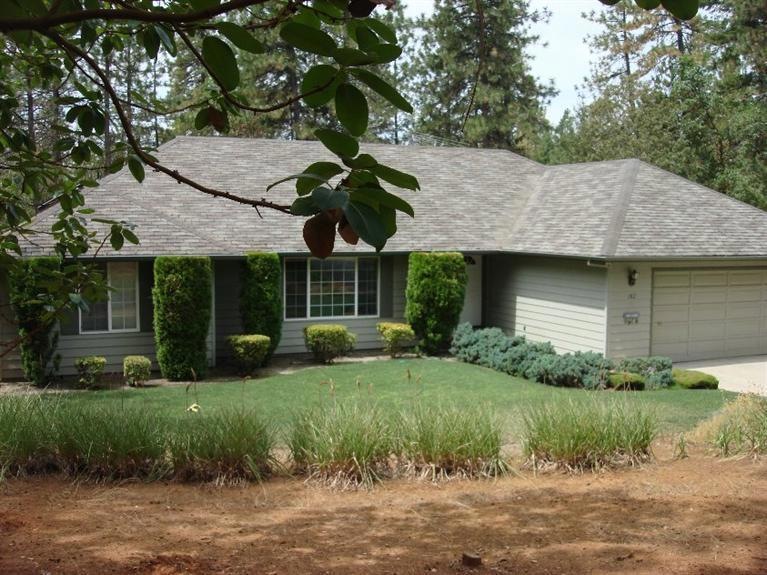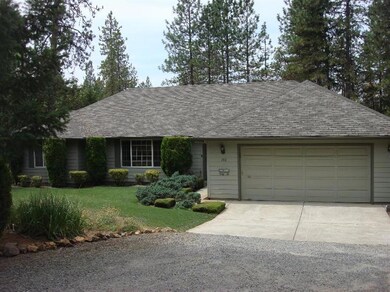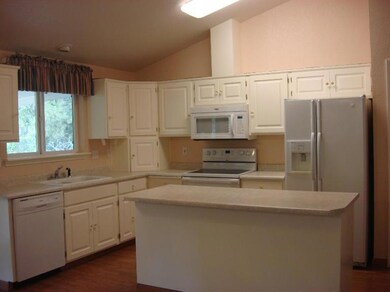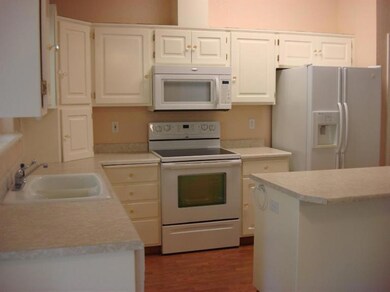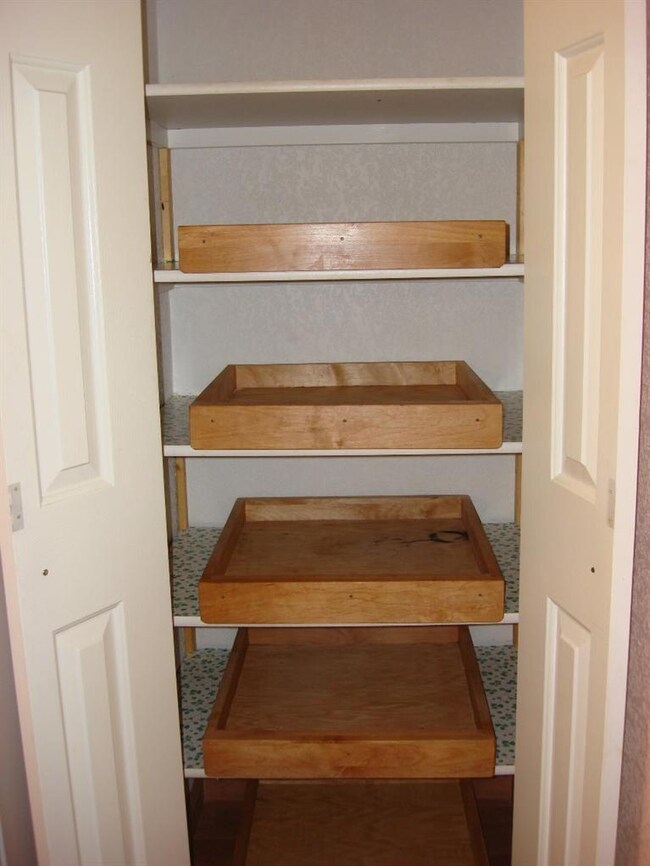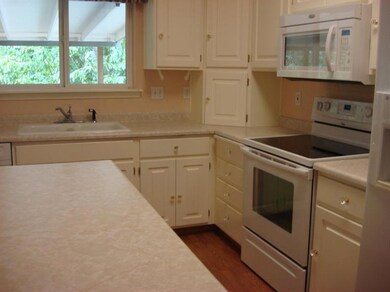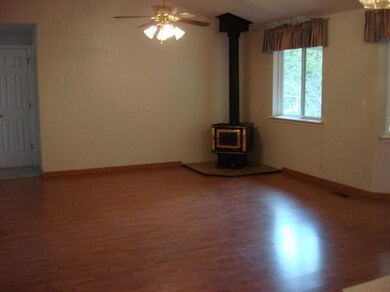
182 Dearing Way Grants Pass, OR 97527
Highlights
- RV Access or Parking
- Contemporary Architecture
- Vaulted Ceiling
- Deck
- Territorial View
- No HOA
About This Home
As of November 2024This is a terrific home. Very private on a quiet street, set back off the road. Tall conifers aplenty. Split floor plan, family room with laminate floors open to kitchen. Kitchen has center island, pantry with pull outs, includes oven/range, dishwasher, microwave and refrigerator. French doors off the dining area lead out to covered deck which looks out on several fruit trees, grapes and berries. Master bedroom with walkin closet. Two guest rooms and a large formal living room provide plenty of space for your family. Large utility room with deep sink for easy cleanup. All on 1.18 acres of low maintenance grounds.
Last Agent to Sell the Property
Lori Mecca
Century 21 Harris and Taylor License #970200066 Listed on: 08/11/2015

Home Details
Home Type
- Single Family
Est. Annual Taxes
- $1,296
Year Built
- Built in 1993
Lot Details
- 1.18 Acre Lot
- Fenced
- Level Lot
- Property is zoned RR5, RR5
Parking
- 2 Car Attached Garage
- RV Access or Parking
Home Design
- Contemporary Architecture
- Frame Construction
- Composition Roof
- Concrete Perimeter Foundation
Interior Spaces
- 1,784 Sq Ft Home
- 1-Story Property
- Vaulted Ceiling
- Ceiling Fan
- Double Pane Windows
- Territorial Views
Kitchen
- Oven
- Range
- Microwave
- Dishwasher
- Kitchen Island
Flooring
- Carpet
- Laminate
- Vinyl
Bedrooms and Bathrooms
- 3 Bedrooms
- Walk-In Closet
- 2 Full Bathrooms
Home Security
- Carbon Monoxide Detectors
- Fire and Smoke Detector
Outdoor Features
- Deck
- Shed
Schools
- Hidden Valley High School
Utilities
- Cooling Available
- Heat Pump System
- Irrigation Water Rights
- Well
- Water Heater
- Septic Tank
Community Details
- No Home Owners Association
Listing and Financial Details
- Assessor Parcel Number R317359
Ownership History
Purchase Details
Home Financials for this Owner
Home Financials are based on the most recent Mortgage that was taken out on this home.Purchase Details
Home Financials for this Owner
Home Financials are based on the most recent Mortgage that was taken out on this home.Similar Homes in Grants Pass, OR
Home Values in the Area
Average Home Value in this Area
Purchase History
| Date | Type | Sale Price | Title Company |
|---|---|---|---|
| Warranty Deed | $532,000 | First American Title | |
| Warranty Deed | $532,000 | First American Title | |
| Warranty Deed | $277,000 | Ticor Title Company Of Or |
Mortgage History
| Date | Status | Loan Amount | Loan Type |
|---|---|---|---|
| Open | $86,500 | Credit Line Revolving | |
| Open | $282,000 | New Conventional | |
| Closed | $282,000 | New Conventional | |
| Previous Owner | $92,000 | New Conventional | |
| Previous Owner | $84,000 | New Conventional |
Property History
| Date | Event | Price | Change | Sq Ft Price |
|---|---|---|---|---|
| 11/22/2024 11/22/24 | Sold | $532,000 | -4.8% | $298 / Sq Ft |
| 11/04/2024 11/04/24 | Pending | -- | -- | -- |
| 09/24/2024 09/24/24 | Price Changed | $559,000 | +1.7% | $313 / Sq Ft |
| 08/26/2024 08/26/24 | For Sale | $549,500 | +98.4% | $308 / Sq Ft |
| 09/11/2015 09/11/15 | Sold | $277,000 | +0.7% | $155 / Sq Ft |
| 08/13/2015 08/13/15 | Pending | -- | -- | -- |
| 08/11/2015 08/11/15 | For Sale | $275,000 | -- | $154 / Sq Ft |
Tax History Compared to Growth
Tax History
| Year | Tax Paid | Tax Assessment Tax Assessment Total Assessment is a certain percentage of the fair market value that is determined by local assessors to be the total taxable value of land and additions on the property. | Land | Improvement |
|---|---|---|---|---|
| 2024 | $2,061 | $274,950 | -- | -- |
| 2023 | $1,739 | $266,950 | $0 | $0 |
| 2022 | $1,703 | $259,180 | -- | -- |
| 2021 | $1,597 | $251,640 | $0 | $0 |
| 2020 | $1,665 | $244,320 | $0 | $0 |
| 2019 | $1,599 | $237,210 | $0 | $0 |
| 2018 | $1,622 | $230,310 | $0 | $0 |
| 2017 | $1,622 | $223,610 | $0 | $0 |
| 2016 | $1,376 | $217,100 | $0 | $0 |
| 2015 | $1,329 | $210,780 | $0 | $0 |
| 2014 | $1,296 | $204,650 | $0 | $0 |
Agents Affiliated with this Home
-
Lorraine Vsetecka
L
Seller's Agent in 2024
Lorraine Vsetecka
Century 21 JC Jones American Dream
(541) 659-9009
33 Total Sales
-
Heather Ostoj

Buyer's Agent in 2024
Heather Ostoj
Kendon Leet Real Estate Inc
(541) 956-8582
54 Total Sales
-
L
Seller's Agent in 2015
Lori Mecca
Century 21 Harris and Taylor
-
Colby Kielman
C
Buyer's Agent in 2015
Colby Kielman
Oregon Opportunities Real Estate
(541) 531-3086
97 Total Sales
Map
Source: Oregon Datashare
MLS Number: 102958653
APN: R317359
- 334 Village Ln
- 356 Brooke Ln
- 301 Trollview Rd
- 565 Jewett Creek Rd
- 2855 Hamilton Ln
- 2523 SE Overland Dr
- 3175 Cloverlawn Dr
- 208 MacNew Ln
- 1620 Panoramic Loop Unit 211
- 1636 Panoramic Loop Unit 212
- 2567 SE Coriander Way
- 2568 SE Coriander Way
- 905 Summit Loop
- 1550 Panoramic Loop
- 1553 Panoramic Loop
- 2321 SE Wyndham Way
- 2294 SE Wyndham Way
- 0 SE Rosemary Ln Unit TL441 220189275
- 2181 SE Wyndham Way
- 2270 Haviland Dr
