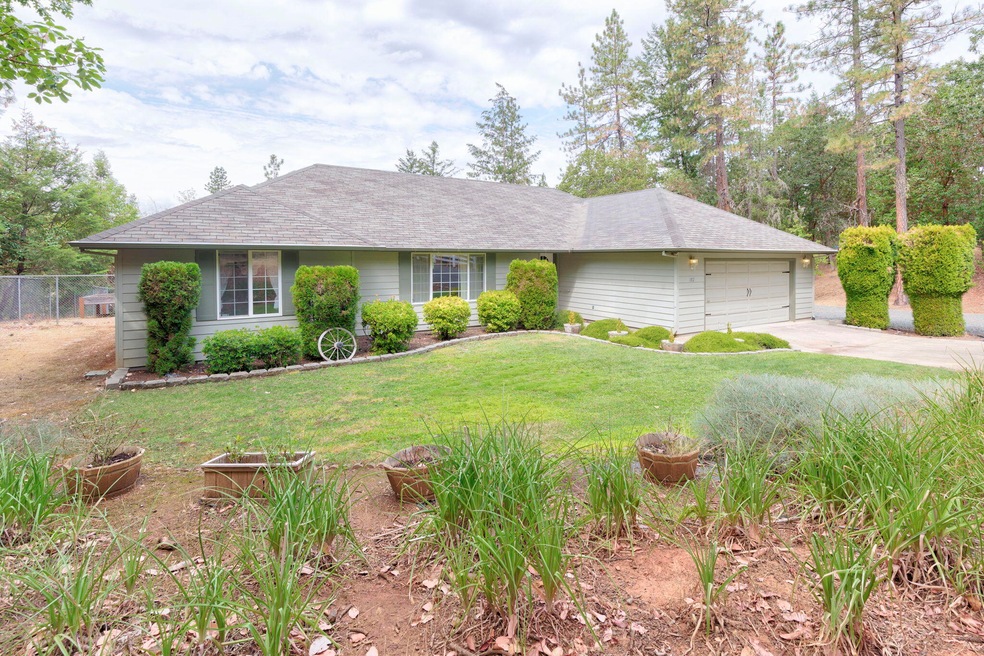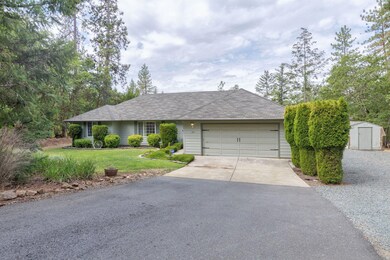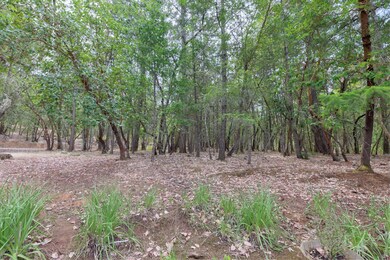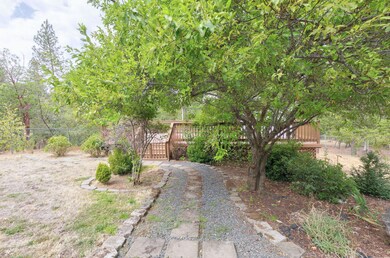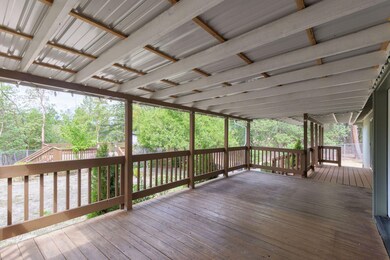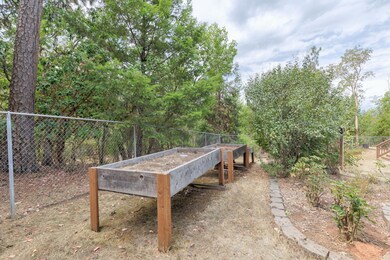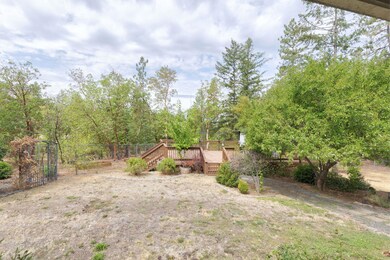
182 Dearing Way Grants Pass, OR 97527
Highlights
- Open Floorplan
- Wooded Lot
- Vaulted Ceiling
- Deck
- Territorial View
- Traditional Architecture
About This Home
As of November 2024This quiet, peaceful, 3bd 2bath, well maintained home is in a park-like setting, on over an acre. It is a single level, with a great open floor plan... A super efficient Kitchen and a wood burning stove in the dining area...Also a large convenient Laundry Room. A beautiful formal living room with lots of natural light is ready for guests...The Primary Bedroom has a large walk-in closet and a deck to enjoy your morning coffee. The Heating and Air has been installed 2024...A large deck and Gazabo create a great space for Entertaining, also a perfect property a large garden. This home is ready to move into....
Last Agent to Sell the Property
Century 21 JC Jones American Dream Brokerage Email: AmericanDream@C21jcjones.com License #791100026 Listed on: 08/26/2024

Home Details
Home Type
- Single Family
Est. Annual Taxes
- $1,703
Year Built
- Built in 1993
Lot Details
- 1.18 Acre Lot
- Fenced
- Drip System Landscaping
- Level Lot
- Front Yard Sprinklers
- Wooded Lot
- Property is zoned RR-5, RR-5
Parking
- 2 Car Garage
- Garage Door Opener
- Gravel Driveway
Property Views
- Territorial
- Neighborhood
Home Design
- Traditional Architecture
- Frame Construction
- Composition Roof
- Concrete Perimeter Foundation
Interior Spaces
- 1,784 Sq Ft Home
- 1-Story Property
- Open Floorplan
- Vaulted Ceiling
- Ceiling Fan
- Skylights
- Wood Burning Fireplace
- Electric Fireplace
- Double Pane Windows
- Vinyl Clad Windows
- Living Room
- Dining Room
Kitchen
- Oven
- Range with Range Hood
- Microwave
- Dishwasher
- Kitchen Island
- Laminate Countertops
- Disposal
Flooring
- Carpet
- Laminate
- Vinyl
Bedrooms and Bathrooms
- 3 Bedrooms
- Linen Closet
- Walk-In Closet
- 2 Full Bathrooms
- Bathtub with Shower
Laundry
- Laundry Room
- Dryer
- Washer
Home Security
- Security System Leased
- Carbon Monoxide Detectors
- Fire and Smoke Detector
Eco-Friendly Details
- Drip Irrigation
Outdoor Features
- Deck
- Shed
Schools
- Fruitdale Elementary School
- Lincoln Savage Middle School
- Hidden Valley High School
Utilities
- Cooling Available
- Heating System Uses Wood
- Heat Pump System
- Private Water Source
- Well
- Water Heater
- Septic Tank
- Phone Available
- Cable TV Available
Community Details
- No Home Owners Association
- Ashley Estates Subdivision
Listing and Financial Details
- Property held in a trust
- Assessor Parcel Number R317359
Ownership History
Purchase Details
Home Financials for this Owner
Home Financials are based on the most recent Mortgage that was taken out on this home.Purchase Details
Home Financials for this Owner
Home Financials are based on the most recent Mortgage that was taken out on this home.Similar Homes in Grants Pass, OR
Home Values in the Area
Average Home Value in this Area
Purchase History
| Date | Type | Sale Price | Title Company |
|---|---|---|---|
| Warranty Deed | $532,000 | First American Title | |
| Warranty Deed | $532,000 | First American Title | |
| Warranty Deed | $277,000 | Ticor Title Company Of Or |
Mortgage History
| Date | Status | Loan Amount | Loan Type |
|---|---|---|---|
| Open | $86,500 | Credit Line Revolving | |
| Open | $282,000 | New Conventional | |
| Closed | $282,000 | New Conventional | |
| Previous Owner | $92,000 | New Conventional | |
| Previous Owner | $84,000 | New Conventional |
Property History
| Date | Event | Price | Change | Sq Ft Price |
|---|---|---|---|---|
| 11/22/2024 11/22/24 | Sold | $532,000 | -4.8% | $298 / Sq Ft |
| 11/04/2024 11/04/24 | Pending | -- | -- | -- |
| 09/24/2024 09/24/24 | Price Changed | $559,000 | +1.7% | $313 / Sq Ft |
| 08/26/2024 08/26/24 | For Sale | $549,500 | +98.4% | $308 / Sq Ft |
| 09/11/2015 09/11/15 | Sold | $277,000 | +0.7% | $155 / Sq Ft |
| 08/13/2015 08/13/15 | Pending | -- | -- | -- |
| 08/11/2015 08/11/15 | For Sale | $275,000 | -- | $154 / Sq Ft |
Tax History Compared to Growth
Tax History
| Year | Tax Paid | Tax Assessment Tax Assessment Total Assessment is a certain percentage of the fair market value that is determined by local assessors to be the total taxable value of land and additions on the property. | Land | Improvement |
|---|---|---|---|---|
| 2024 | $2,061 | $274,950 | -- | -- |
| 2023 | $1,739 | $266,950 | $0 | $0 |
| 2022 | $1,703 | $259,180 | -- | -- |
| 2021 | $1,597 | $251,640 | $0 | $0 |
| 2020 | $1,665 | $244,320 | $0 | $0 |
| 2019 | $1,599 | $237,210 | $0 | $0 |
| 2018 | $1,622 | $230,310 | $0 | $0 |
| 2017 | $1,622 | $223,610 | $0 | $0 |
| 2016 | $1,376 | $217,100 | $0 | $0 |
| 2015 | $1,329 | $210,780 | $0 | $0 |
| 2014 | $1,296 | $204,650 | $0 | $0 |
Agents Affiliated with this Home
-
Lorraine Vsetecka
L
Seller's Agent in 2024
Lorraine Vsetecka
Century 21 JC Jones American Dream
(541) 659-9009
33 Total Sales
-
Heather Ostoj

Buyer's Agent in 2024
Heather Ostoj
Kendon Leet Real Estate Inc
(541) 956-8582
54 Total Sales
-
L
Seller's Agent in 2015
Lori Mecca
Century 21 Harris and Taylor
-
Colby Kielman
C
Buyer's Agent in 2015
Colby Kielman
Oregon Opportunities Real Estate
(541) 531-3086
95 Total Sales
Map
Source: Oregon Datashare
MLS Number: 220188886
APN: R317359
- 334 Village Ln
- 356 Brooke Ln
- 301 Trollview Rd
- 565 Jewett Creek Rd
- 2855 Hamilton Ln
- 2523 SE Overland Dr
- 3175 Cloverlawn Dr
- 208 MacNew Ln
- 1620 Panoramic Loop Unit 211
- 1636 Panoramic Loop Unit 212
- 2567 SE Coriander Way
- 2568 SE Coriander Way
- 905 Summit Loop
- 1550 Panoramic Loop
- 1553 Panoramic Loop
- 2321 SE Wyndham Way
- 2294 SE Wyndham Way
- 0 SE Rosemary Ln Unit TL441 220189275
- 2181 SE Wyndham Way
- 2270 Haviland Dr
