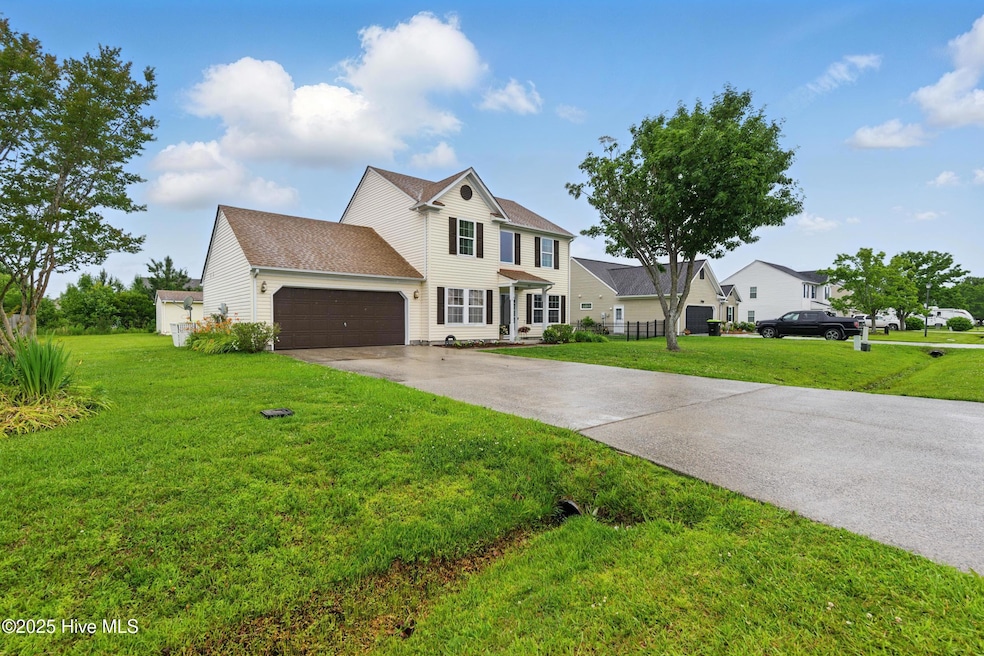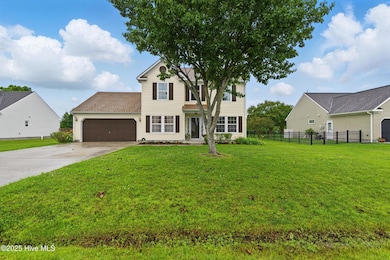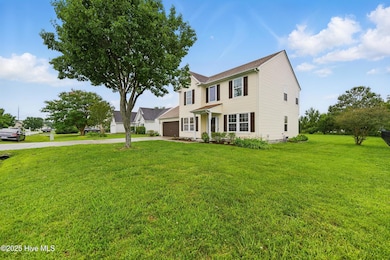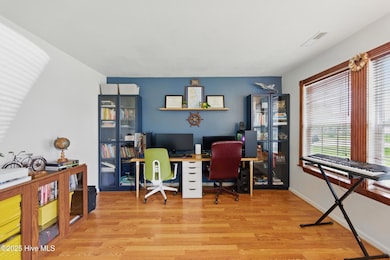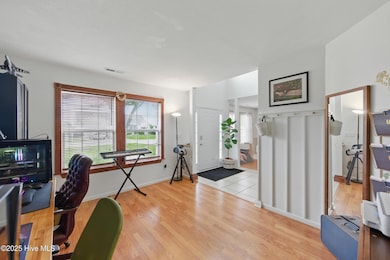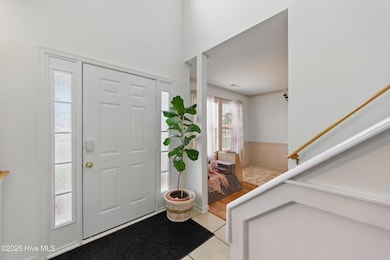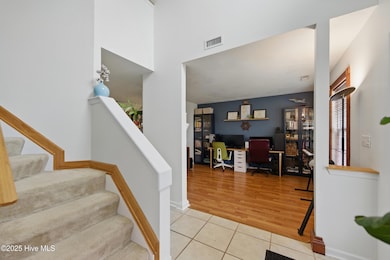
182 Eagle Creek Rd Moyock, NC 27958
Estimated payment $2,516/month
Highlights
- Hot Property
- Golf Course Community
- RV Parking in Community
- Moyock Middle School Rated 9+
- RV or Boat Storage in Community
- Clubhouse
About This Home
Welcome to this well-maintained 3-bedroom, 2-bath home in the desirable Eagle Creek community of Moyock, NC! Located within walking distance to Moyock Middle School and Manino's Italian Bistro, and just a short drive to the Outer Banks and the Virginia state line, this home offers the perfect blend of comfort, convenience, and community amenities. Freshly painted and move in ready. Update Interior Features:*Renovated upstairs full bath (new vanity, sink, toilet, mirror, lighting, flooring, and paint)*Primary suite with private bath, granite vanity, and custom walk-in *New dishwasher (2025)*New smart thermostat (2024)*New storm door (2025)*Cox fiber internet installed (2025)Exterior & Storage:*Roof replaced with 35-year shingles (2013)*HVAC replaced in 2021*Detached workshop/shed with electricity*Attic storage, over-garage storage, and lighted under-stair storage closet
Home Details
Home Type
- Single Family
Est. Annual Taxes
- $1,846
Year Built
- Built in 2000
Lot Details
- 0.37 Acre Lot
- Lot Dimensions are 90'x180'x90'x180'
- Property is zoned Ag: Agriculture
HOA Fees
- $38 Monthly HOA Fees
Home Design
- Slab Foundation
- Wood Frame Construction
- Architectural Shingle Roof
- Vinyl Siding
- Stick Built Home
Interior Spaces
- 2,176 Sq Ft Home
- 2-Story Property
- Ceiling Fan
- Blinds
- Formal Dining Room
- Attic Access Panel
- Storm Doors
- Washer and Dryer Hookup
Kitchen
- Range
- Dishwasher
Flooring
- Carpet
- Laminate
- Tile
Bedrooms and Bathrooms
- 3 Bedrooms
- Walk-in Shower
Parking
- 2 Car Attached Garage
- Garage Door Opener
Outdoor Features
- Separate Outdoor Workshop
- Porch
Schools
- Moyock Elementary School
- Moyock Middle School
- Currituck County High School
Utilities
- Heat Pump System
Listing and Financial Details
- Assessor Parcel Number 015a00000110000
Community Details
Overview
- Eagle Creek Association, Phone Number (757) 646-2575
- Eagle Creek Golf Community Subdivision
- RV Parking in Community
Amenities
- Restaurant
- Clubhouse
Recreation
- RV or Boat Storage in Community
- Golf Course Community
- Community Playground
- Trails
Security
- Resident Manager or Management On Site
Map
Home Values in the Area
Average Home Value in this Area
Tax History
| Year | Tax Paid | Tax Assessment Tax Assessment Total Assessment is a certain percentage of the fair market value that is determined by local assessors to be the total taxable value of land and additions on the property. | Land | Improvement |
|---|---|---|---|---|
| 2024 | $1,846 | $250,400 | $49,000 | $201,400 |
| 2023 | $1,846 | $250,400 | $49,000 | $201,400 |
| 2022 | $1,428 | $250,400 | $49,000 | $201,400 |
| 2021 | $1,420 | $198,200 | $44,600 | $153,600 |
| 2020 | $1,101 | $198,200 | $44,600 | $153,600 |
| 2019 | $1,101 | $198,200 | $44,600 | $153,600 |
| 2018 | $1,101 | $198,200 | $44,600 | $153,600 |
| 2017 | $1,065 | $198,200 | $44,600 | $153,600 |
| 2016 | $1,065 | $198,200 | $44,600 | $153,600 |
| 2015 | $1,065 | $198,200 | $44,600 | $153,600 |
Property History
| Date | Event | Price | Change | Sq Ft Price |
|---|---|---|---|---|
| 07/18/2025 07/18/25 | For Sale | $415,000 | -1.2% | $191 / Sq Ft |
| 06/27/2025 06/27/25 | Price Changed | $420,000 | -1.2% | $193 / Sq Ft |
| 05/30/2025 05/30/25 | For Sale | $425,000 | +14.9% | $195 / Sq Ft |
| 09/23/2022 09/23/22 | Sold | $370,000 | +1.4% | $196 / Sq Ft |
| 08/08/2022 08/08/22 | Pending | -- | -- | -- |
| 07/31/2022 07/31/22 | For Sale | $365,000 | -1.4% | $193 / Sq Ft |
| 07/28/2022 07/28/22 | Off Market | $370,000 | -- | -- |
Purchase History
| Date | Type | Sale Price | Title Company |
|---|---|---|---|
| Warranty Deed | $1,850,000 | -- | |
| Deed | $121,900 | -- |
Mortgage History
| Date | Status | Loan Amount | Loan Type |
|---|---|---|---|
| Open | $383,320 | VA | |
| Previous Owner | $75,000 | New Conventional |
Similar Homes in Moyock, NC
Source: Hive MLS
MLS Number: 100510545
APN: 015A-000-0011-0000
- 101 Claire Ct
- 203 Little Acorn Trail
- 324 Sunny Lake Rd Unit Lot 41
- 324 Sunny Lake Rd
- 310 Sunny Lake Rd
- 207 Eagle Creek Rd
- Lot 2 Survey Rd Unit Lot 2
- Lot 2 Survey Rd
- 0 Survey Rd
- 216 Leif St
- 214 Leif St
- 204 Leif St
- 201 Leif St
- 100 Sunny Lake Rd Unit Lot 143
- 100 Sunny Lake Rd
- 193 Saint Andrews Rd
- Lot 3 Survey Unit Lot 3
- Lot 3 Survey
- 158 Green View Rd
- 120 Ryker Rd W
- 206 Garland St
- 276 Keeter Barn Rd
- 1843 Shortcut Rd
- 1383 N Carolina Highway 343 N
- 249 Allure Ln
- 1500 Emerald Lake Cir
- 104 Whitetail Ct
- 108 Willow Way
- 116 Trinity Trail
- 1705 Pine St
- 113 W Cypress St Unit B
- 405 E Burgess St
- 1305 Simms Arch
- 710 Beech St
- 1308 Crosswood Ln
- 1437 Fentress Rd
- 185 Cason Point Rd
- 508 E Main St Unit 208
- 409 W Colonial Ave
- 1108 Weeks St Unit C
