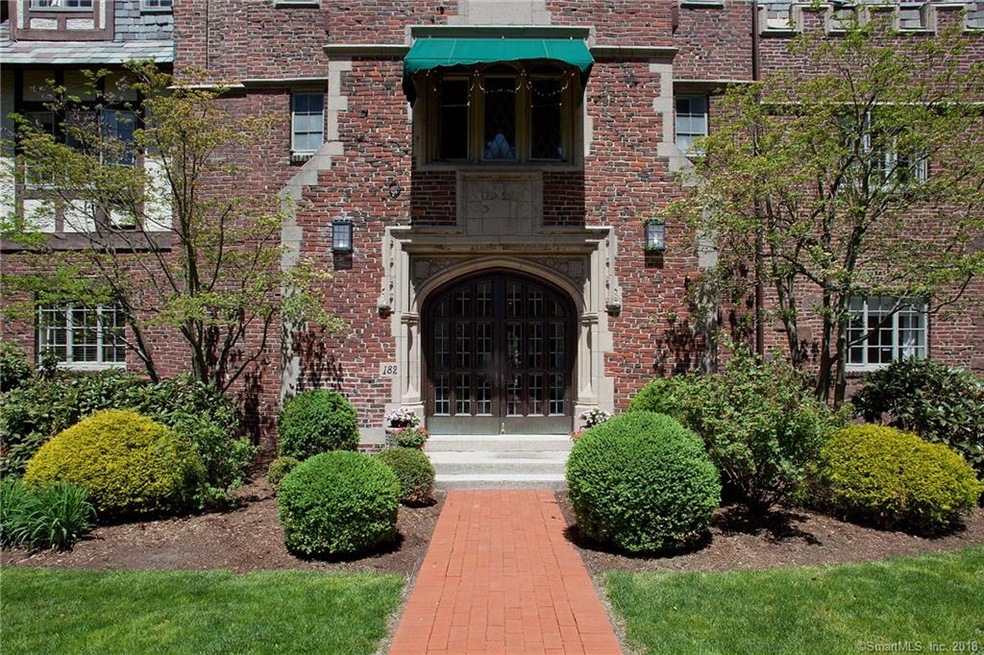
182 Fern St Unit 2-7 West Hartford, CT 06119
Highlights
- Property is near public transit
- Ranch Style House
- Intercom
- Whiting Lane School Rated A
- 1 Fireplace
- Home Security System
About This Home
As of January 2021Stunning corner unit at the historic Barclay Court. Charm and character are evident throughout this 1928 Tudor beauty. Dentil moldings, ceiling medallions, picture frame molding. French doors, hardwood floors, high ceilings throughout. Leaded windows. Beautiful view of the front courtyard. Remodeled white kitchen with granite and state of the art stove. Butler's pantry. Wonderful living room for entertaining. Gracious dining room. 3 bedrooms plus separate private office. Large master bedroom with lots of built ins and closets. Updated bath. Laundry in unit. Central air. Heat and hot water are included in HOA. 1 garage space and outdoor parking.
SECOND FLOOR UNIT. NO ELEVATOR IN BUILDING.
Last Agent to Sell the Property
Coldwell Banker Realty License #RES.0076743 Listed on: 09/17/2018

Property Details
Home Type
- Condominium
Est. Annual Taxes
- $9,010
Year Built
- Built in 1928
Lot Details
- Stone Wall
- Many Trees
HOA Fees
- $946 Monthly HOA Fees
Home Design
- Ranch Style House
- Brick Exterior Construction
- Masonry Siding
Interior Spaces
- 2,170 Sq Ft Home
- 1 Fireplace
- Entrance Foyer
- Shared Basement
Kitchen
- Gas Range
- Dishwasher
- Disposal
Bedrooms and Bathrooms
- 3 Bedrooms
- 2 Full Bathrooms
Laundry
- Laundry Room
- Laundry on main level
- Dryer
- Washer
Home Security
- Home Security System
- Intercom
Parking
- 1 Car Garage
- Automatic Garage Door Opener
- Guest Parking
- Visitor Parking
- Parking Garage Space
Outdoor Features
- Exterior Lighting
Location
- Property is near public transit
- Property is near a bus stop
Schools
- Whiting Lane Elementary School
- Hall High School
Utilities
- Central Air
- Radiator
- Heating System Uses Natural Gas
- Cable TV Available
Community Details
Overview
- Association fees include grounds maintenance, trash pickup, snow removal, heat, hot water, water, property management
- 61 Units
- Barclay Court Community
- Property managed by Residential Property
Amenities
- Public Transportation
Pet Policy
- Pets Allowed
Similar Homes in the area
Home Values in the Area
Average Home Value in this Area
Property History
| Date | Event | Price | Change | Sq Ft Price |
|---|---|---|---|---|
| 01/14/2021 01/14/21 | Sold | $375,000 | 0.0% | $173 / Sq Ft |
| 10/18/2020 10/18/20 | Pending | -- | -- | -- |
| 10/03/2020 10/03/20 | For Sale | $375,000 | +7.1% | $173 / Sq Ft |
| 04/16/2019 04/16/19 | Sold | $350,000 | -6.7% | $161 / Sq Ft |
| 04/03/2019 04/03/19 | Pending | -- | -- | -- |
| 09/17/2018 09/17/18 | For Sale | $375,000 | -- | $173 / Sq Ft |
Tax History Compared to Growth
Agents Affiliated with this Home
-
Paula Fahy Ostop

Seller's Agent in 2021
Paula Fahy Ostop
William Raveis Real Estate
(860) 748-1845
125 in this area
217 Total Sales
-
R
Buyer's Agent in 2021
Robin Brennan
Coldwell Banker Realty
-
Susan Brine
S
Seller's Agent in 2019
Susan Brine
Coldwell Banker Realty
(860) 930-7707
45 in this area
57 Total Sales
-
Allison Sharlow

Seller Co-Listing Agent in 2019
Allison Sharlow
Coldwell Banker Realty
(203) 942-9202
92 in this area
125 Total Sales
Map
Source: SmartMLS
MLS Number: 170125446
- 182 Fern St Unit 4
- 66 Concord St
- 795 Prospect Ave Unit B-5
- 645 Prospect Ave Unit 11
- 645 Prospect Ave Unit 9
- 836 Prospect Ave
- 253 Oxford St
- 222 N Beacon St
- 15 Highland St Unit 106
- 160 Kenyon St
- 28 S Highland St
- 6 W Hill Dr
- 20 Arnoldale Rd
- 262 Kenyon St
- 223 S Whitney St
- 5 Fales St Unit 101
- 252 Sisson Ave
- 48 Arnoldale Rd
- 46 Auburn Rd
- 341 Quaker Ln N
