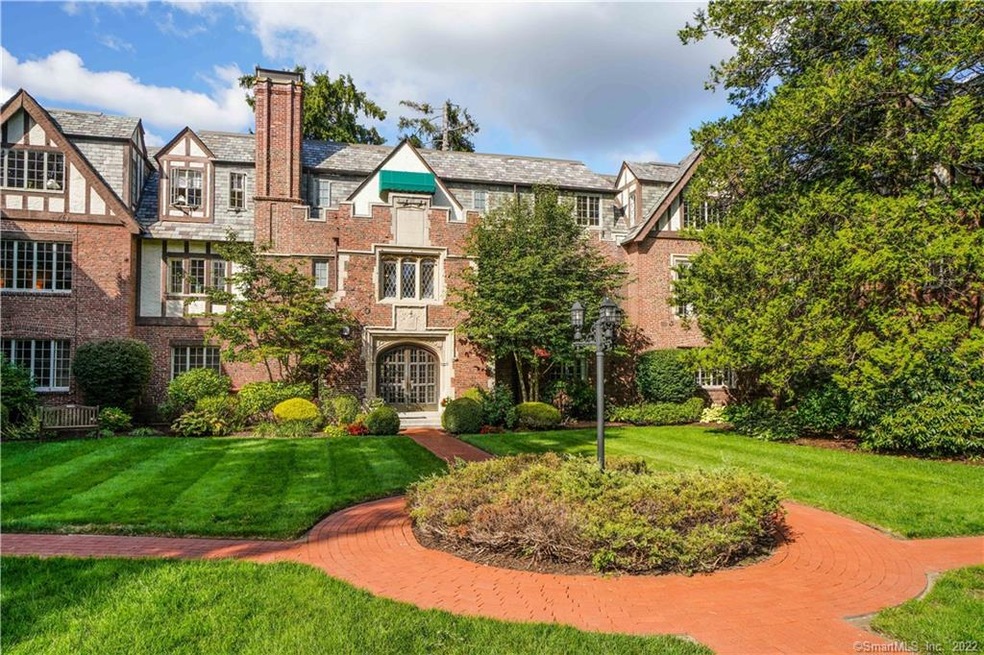
182 Fern St Unit 2-7 West Hartford, CT 06119
Highlights
- Ranch Style House
- 1 Fireplace
- Awning
- Whiting Lane School Rated A
- End Unit
- Central Air
About This Home
As of January 2021Location, Elegance, and Fully Restored in 2019! 182 Fern St. Unit #2-7 is a stunning corner unit in historic Barclay Court which boasts its own private Elizabeth Park entrance. This Tudor style building blends elegant architecture and period details with coveted modern updates. Enjoy 3 bedrooms, 2 full baths, a separate office, central air, in-unit laundry, and 2170 sq ft of updated living space in this one-level condo. The gracious marble foyer leads you to an elegant and spacious living room, complete with redesigned fireplace, beautiful dentil molding, and a wall of oversized leaded windows with southern exposure. The large dining room connects from the living room through French doors and leads into the wet serving bar with gorgeous brass sink. Large butler’s pantry with incredible storage, all leading into the updated chef's kitchen with white cabinetry and granite countertops. Hardwood floors and double French doors throughout. The bedrooms are charming and retain period molding and details, with two bedrooms sharing a full bath with Jacuzzi tub. The east guest bedroom features a cedar walk-in closet, built in bookcases, and a built-in bed with storage boasting beautiful views of the courtyard! Second guest bedroom features double closets and built-in bookcases. The master bedroom suite has multiple closets all with built in dressers and storage, a renovated en suite bath, an oversized linen closet, and gorgeous windows!
Last Agent to Sell the Property
William Raveis Real Estate License #RES.0794535 Listed on: 10/03/2020

Last Buyer's Agent
Robin Brennan
Coldwell Banker Realty License #RES.0765559
Property Details
Home Type
- Condominium
Est. Annual Taxes
- $9,624
Year Built
- Built in 1928
Lot Details
- End Unit
- Stone Wall
- Many Trees
HOA Fees
- $994 Monthly HOA Fees
Home Design
- Ranch Style House
- Brick Exterior Construction
- Masonry Siding
Interior Spaces
- 2,170 Sq Ft Home
- 1 Fireplace
- Awning
Kitchen
- Gas Range
- Dishwasher
- Disposal
Bedrooms and Bathrooms
- 3 Bedrooms
- 2 Full Bathrooms
Laundry
- Laundry on main level
- Dryer
- Washer
Basement
- Shared Basement
- Basement Storage
Parking
- 1 Car Garage
- Basement Garage
- Tuck Under Garage
Schools
- Whiting Lane Elementary School
- King Philip Middle School
- Hall High School
Utilities
- Central Air
- Radiator
- Heating System Uses Natural Gas
Community Details
Overview
- Association fees include grounds maintenance, snow removal, heat, hot water, insurance
- 61 Units
- Barclay Court Community
- Property managed by Residential Management Co
Pet Policy
- Pets Allowed
Similar Homes in the area
Home Values in the Area
Average Home Value in this Area
Property History
| Date | Event | Price | Change | Sq Ft Price |
|---|---|---|---|---|
| 01/14/2021 01/14/21 | Sold | $375,000 | 0.0% | $173 / Sq Ft |
| 10/18/2020 10/18/20 | Pending | -- | -- | -- |
| 10/03/2020 10/03/20 | For Sale | $375,000 | +7.1% | $173 / Sq Ft |
| 04/16/2019 04/16/19 | Sold | $350,000 | -6.7% | $161 / Sq Ft |
| 04/03/2019 04/03/19 | Pending | -- | -- | -- |
| 09/17/2018 09/17/18 | For Sale | $375,000 | -- | $173 / Sq Ft |
Tax History Compared to Growth
Agents Affiliated with this Home
-
Paula Fahy Ostop

Seller's Agent in 2021
Paula Fahy Ostop
William Raveis Real Estate
(860) 748-1845
125 in this area
217 Total Sales
-
R
Buyer's Agent in 2021
Robin Brennan
Coldwell Banker Realty
-
Susan Brine
S
Seller's Agent in 2019
Susan Brine
Coldwell Banker Realty
(860) 930-7707
45 in this area
57 Total Sales
-
Allison Sharlow

Seller Co-Listing Agent in 2019
Allison Sharlow
Coldwell Banker Realty
(203) 942-9202
92 in this area
125 Total Sales
Map
Source: SmartMLS
MLS Number: 170342210
- 182 Fern St Unit 4
- 66 Concord St
- 795 Prospect Ave Unit B-5
- 645 Prospect Ave Unit 11
- 645 Prospect Ave Unit 9
- 253 Oxford St
- 222 N Beacon St
- 15 Highland St Unit 106
- 160 Kenyon St
- 180 Kenyon St
- 28 S Highland St
- 6 W Hill Dr
- 20 Arnoldale Rd
- 262 Kenyon St
- 223 S Whitney St
- 5 Fales St Unit 101
- 252 Sisson Ave
- 48 Arnoldale Rd
- 46 Auburn Rd
- 341 Quaker Ln N
