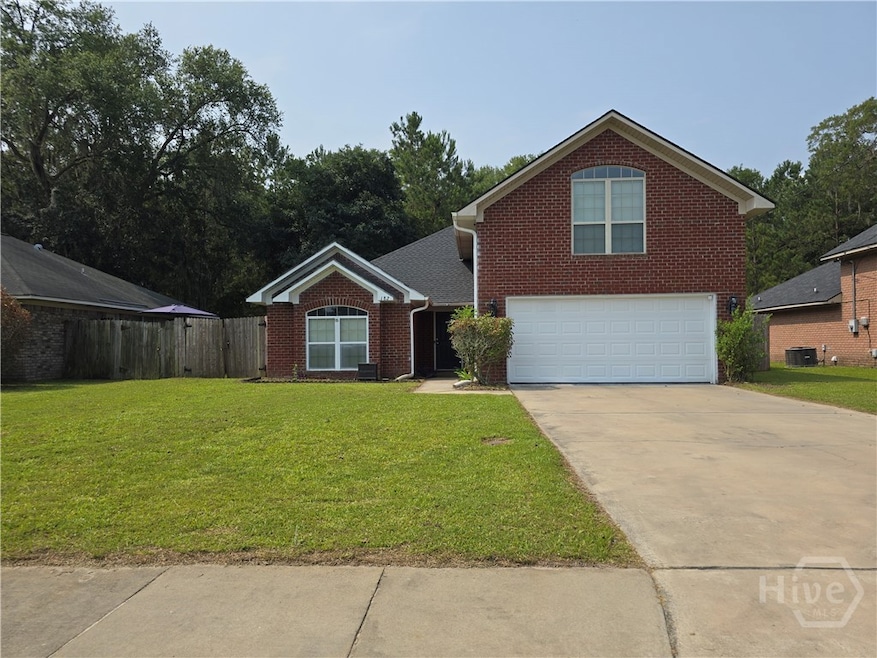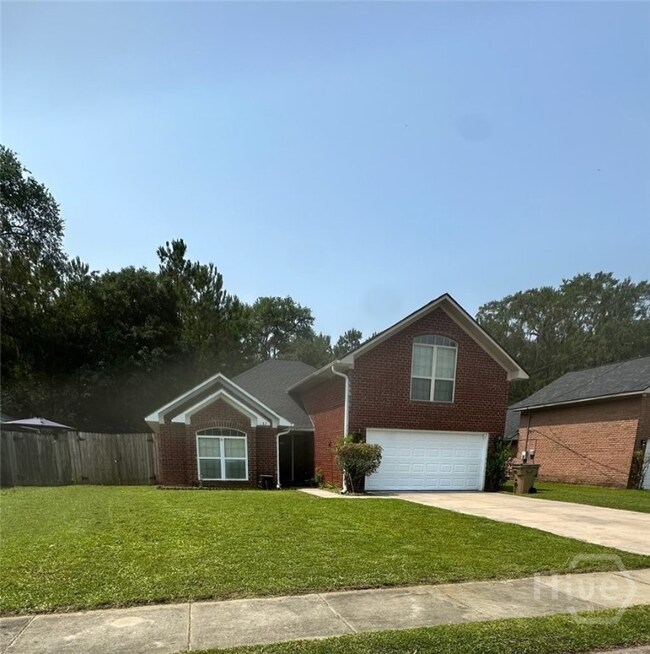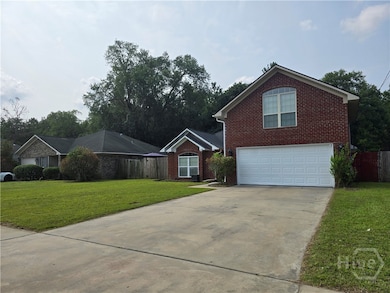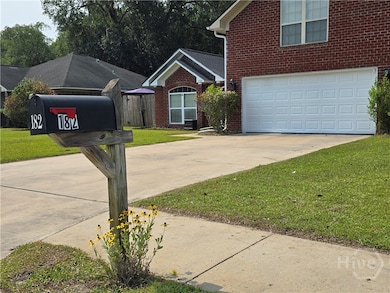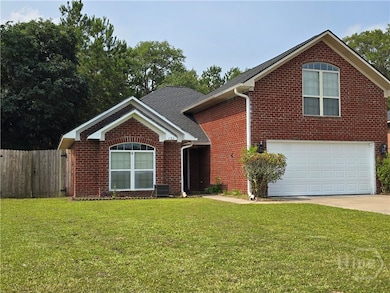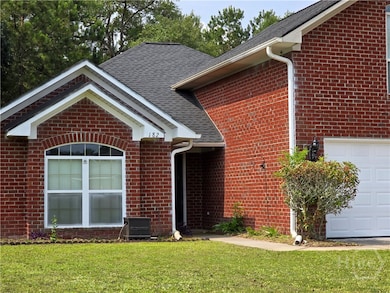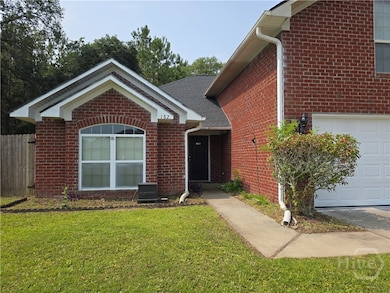182 Gloucester Dr Midway, GA 31320
Estimated payment $1,730/month
Highlights
- A-Frame Home
- No HOA
- 2 Car Attached Garage
- Attic
- Breakfast Area or Nook
- Soaking Tub
About This Home
Step inside to an inviting open floor plan filled with natural light. The living area flows seamlessly into the kitchen and dining spaces, ideal for entertaining or everyday living. The kitchen features ample cabinetry and a convenient breakfast bar.
The primary suite is a peaceful retreat, complete with a walk-in closet and private bath with a soaking tub and separate shower. Two additional bedrooms offer flexibility for guests, home office space, or family needs. Plus, a huge bonus room provides the perfect spot for a playroom, gym, media room, or fourth bedroom.
Outside, enjoy a fully fenced backyard—great for pets, play, or relaxing evenings under the stars.
Don’t miss your chance to own this incredible value in a well-kept, no-HOA neighborhood, seller may consider assumption financing.
Home Details
Home Type
- Single Family
Est. Annual Taxes
- $3,694
Year Built
- Built in 2006
Lot Details
- 6,098 Sq Ft Lot
- Privacy Fence
- Wood Fence
- 2 Pads in the community
- Property is zoned B2
Parking
- 2 Car Attached Garage
- Parking Accessed On Kitchen Level
- Garage Door Opener
- Off-Street Parking
Home Design
- A-Frame Home
- Brick Exterior Construction
- Asphalt Roof
Interior Spaces
- 1,842 Sq Ft Home
- 1-Story Property
- Storage
- Permanent Attic Stairs
Kitchen
- Breakfast Area or Nook
- Oven
- Range
- Dishwasher
- Disposal
Bedrooms and Bathrooms
- 4 Bedrooms
- 2 Full Bathrooms
- Soaking Tub
Laundry
- Laundry Room
- Washer and Dryer Hookup
Location
- Property is near schools
Schools
- Liberty Elementary School
- Midway Middle School
- Liberty County High School
Utilities
- Central Heating and Cooling System
- Electric Water Heater
- Cable TV Available
Listing and Financial Details
- Tax Lot 31
- Assessor Parcel Number 186D-033
Community Details
Overview
- No Home Owners Association
- Gwinnett Place Subdivision
Recreation
- Trails
Map
Home Values in the Area
Average Home Value in this Area
Tax History
| Year | Tax Paid | Tax Assessment Tax Assessment Total Assessment is a certain percentage of the fair market value that is determined by local assessors to be the total taxable value of land and additions on the property. | Land | Improvement |
|---|---|---|---|---|
| 2024 | $3,694 | $101,390 | $12,000 | $89,390 |
| 2023 | $3,694 | $90,674 | $12,000 | $78,674 |
| 2022 | $2,676 | $73,195 | $12,000 | $61,195 |
| 2021 | $2,250 | $62,367 | $10,000 | $52,367 |
| 2020 | $2,182 | $60,434 | $10,000 | $50,434 |
| 2019 | $2,147 | $60,994 | $10,000 | $50,994 |
| 2018 | $1,952 | $56,399 | $10,000 | $46,399 |
| 2017 | $2,193 | $51,692 | $10,000 | $41,692 |
| 2016 | $1,808 | $56,068 | $12,000 | $44,068 |
| 2015 | $2,312 | $56,068 | $12,000 | $44,068 |
| 2014 | $2,312 | $69,990 | $12,000 | $57,990 |
| 2013 | -- | $59,381 | $12,000 | $47,381 |
Property History
| Date | Event | Price | List to Sale | Price per Sq Ft | Prior Sale |
|---|---|---|---|---|---|
| 10/25/2025 10/25/25 | Off Market | $269,400 | -- | -- | |
| 10/21/2025 10/21/25 | For Sale | $269,400 | 0.0% | $146 / Sq Ft | |
| 08/16/2025 08/16/25 | Price Changed | $269,400 | -0.2% | $146 / Sq Ft | |
| 07/04/2025 07/04/25 | Price Changed | $269,900 | 0.0% | $147 / Sq Ft | |
| 06/07/2025 06/07/25 | Price Changed | $270,000 | -1.8% | $147 / Sq Ft | |
| 06/02/2025 06/02/25 | For Sale | $275,000 | +13.2% | $149 / Sq Ft | |
| 07/26/2022 07/26/22 | Sold | $243,000 | -2.8% | $132 / Sq Ft | View Prior Sale |
| 06/14/2022 06/14/22 | Pending | -- | -- | -- | |
| 06/02/2022 06/02/22 | For Sale | $249,900 | -- | $136 / Sq Ft |
Purchase History
| Date | Type | Sale Price | Title Company |
|---|---|---|---|
| Warranty Deed | $243,000 | -- | |
| Deed | $163,000 | -- |
Mortgage History
| Date | Status | Loan Amount | Loan Type |
|---|---|---|---|
| Open | $248,589 | VA | |
| Previous Owner | $168,379 | VA |
Source: Savannah Multi-List Corporation
MLS Number: SA331683
APN: 186D-033
- 151 Buckingham Dr
- 124 Cooper St
- 5316 Lewis Frasier Rd
- 178 Summit Cir
- 8576 E B Cooper Hwy
- 222 Prospect Loop
- 2243 Limerick Rd
- 5781 E Oglethorpe Hwy
- 151 Turning Point Ln
- 120 Oak Ridge Cir
- 75 Oak Ridge Cir
- 62 Peregrine Cir
- 145 Oak Ridge Cir
- 154 Heartwood Ave S Unit C1
- 154 Heartwood Ave S Unit C1L with Garage
- 154 Heartwood Ave S Unit C1U with Garage
- 154 Heartwood Ave
- 268 Loblolly Ln
- 67 Shade Tree Dr
- 186 Crosstown Ave
