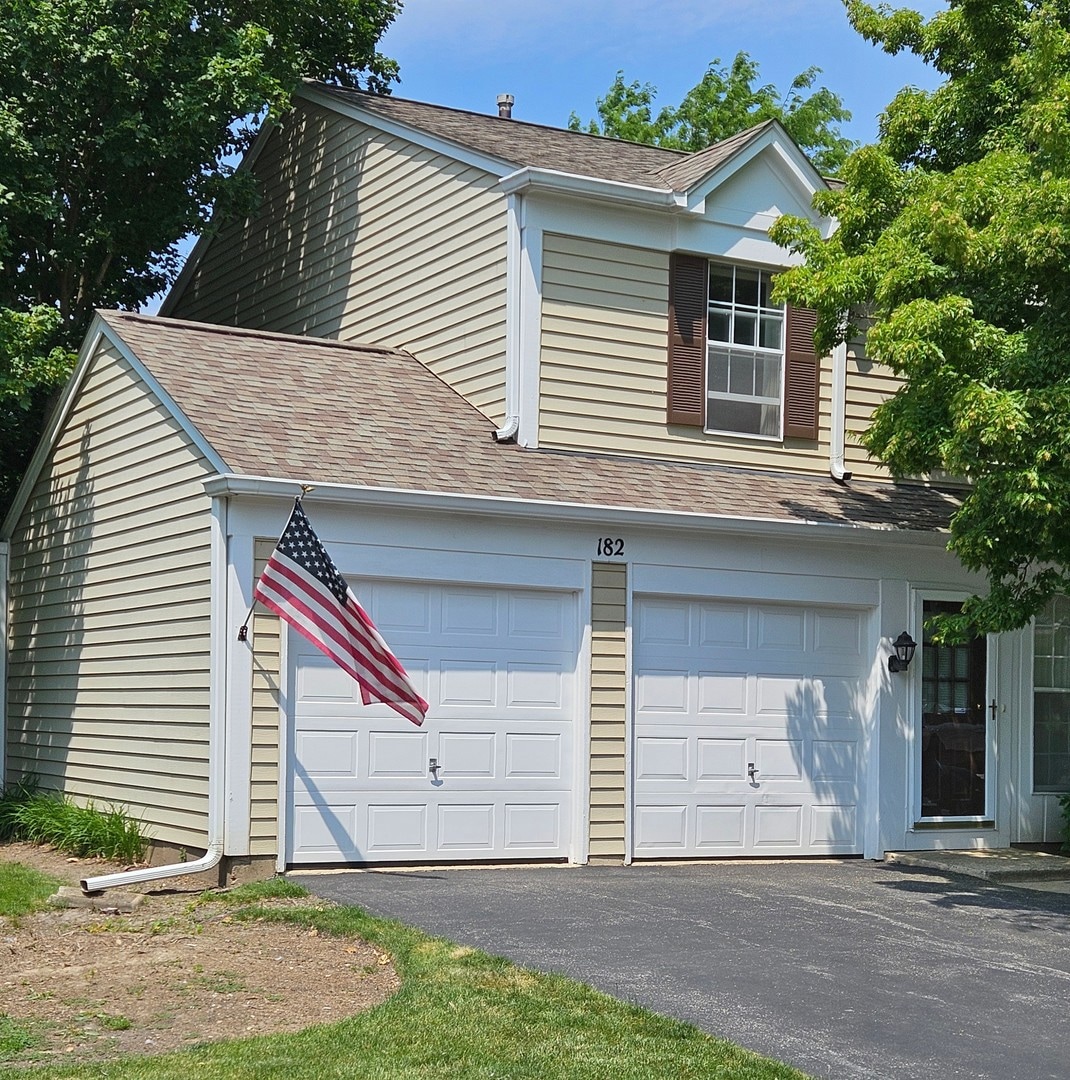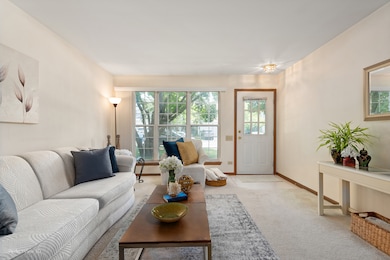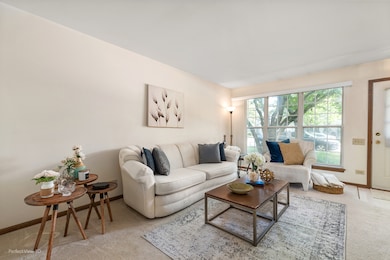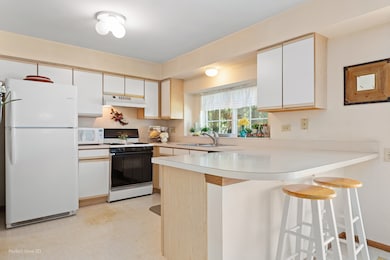
182 Half Moon Cir Aurora, IL 60504
Fox Valley NeighborhoodEstimated payment $2,196/month
Highlights
- Hot Property
- End Unit
- Living Room
- Mary Lou Cowlishaw Elementary School Rated A
- Formal Dining Room
- Resident Manager or Management On Site
About This Home
CHARMING 3-Bedroom Home in Award-Winning Metea Valley High School District 204! This well-maintained gem is a rare find, offering 3 spacious bedrooms, 2.5 bathrooms (a rare feature!), and a highly sought-after end unit with a rare 2-car garage. Nestled in a quiet community and flooded with natural light, the home features a beautiful backyard that backs to a bike path-perfect for relaxing or entertaining. Inside, you'll find a clean, bright, and welcoming layout that has been lovingly cared for by the same owners for years. Enjoy being within walking distance to scenic Spring Lake and just minutes from the Metra station, shopping, dining, and everyday conveniences, making the location truly unbeatable. Whether you're searching for your next home or a smart investment opportunity, this property offers flexibility, long-term value, and plenty of potential. Investors are welcome! The association recently installed a newer roof, providing added peace of mind. Don't miss your chance to make this cozy retreat your own- schedule your tour today!
Listing Agent
Keller Williams North Shore West License #475162268 Listed on: 06/20/2025

Townhouse Details
Home Type
- Townhome
Est. Annual Taxes
- $4,366
Year Built
- Built in 1993
Lot Details
- Lot Dimensions are 4.3x8.9
- End Unit
HOA Fees
- $177 Monthly HOA Fees
Parking
- 2 Car Garage
- Driveway
- Parking Included in Price
Home Design
- Asphalt Roof
- Concrete Perimeter Foundation
Interior Spaces
- 1,458 Sq Ft Home
- 2-Story Property
- Window Screens
- Family Room
- Living Room
- Formal Dining Room
Kitchen
- Range
- Freezer
- Dishwasher
- Disposal
Flooring
- Carpet
- Vinyl
Bedrooms and Bathrooms
- 3 Bedrooms
- 3 Potential Bedrooms
- Dual Sinks
Laundry
- Laundry Room
- Dryer
- Washer
Schools
- Cowlishaw Elementary School
- Hill Middle School
- Metea Valley High School
Utilities
- Forced Air Heating and Cooling System
- Heating System Uses Natural Gas
- 100 Amp Service
Listing and Financial Details
- Senior Tax Exemptions
- Homeowner Tax Exemptions
Community Details
Overview
- Association fees include insurance, exterior maintenance, lawn care, snow removal
- 6 Units
- Manager Association, Phone Number (630) 296-9991
- Diamond Bay Subdivision, Emerald Floorplan
- Property managed by RowCall
Pet Policy
- Pets up to 99 lbs
- Dogs and Cats Allowed
Additional Features
- Common Area
- Resident Manager or Management On Site
Map
Home Values in the Area
Average Home Value in this Area
Tax History
| Year | Tax Paid | Tax Assessment Tax Assessment Total Assessment is a certain percentage of the fair market value that is determined by local assessors to be the total taxable value of land and additions on the property. | Land | Improvement |
|---|---|---|---|---|
| 2023 | $4,061 | $65,970 | $15,410 | $50,560 |
| 2022 | $4,238 | $61,540 | $14,250 | $47,290 |
| 2021 | $4,101 | $59,340 | $13,740 | $45,600 |
| 2020 | $4,151 | $59,340 | $13,740 | $45,600 |
| 2019 | $4,406 | $56,440 | $13,070 | $43,370 |
| 2018 | $3,860 | $49,700 | $11,400 | $38,300 |
| 2017 | $3,785 | $48,010 | $11,010 | $37,000 |
| 2016 | $3,706 | $46,080 | $10,570 | $35,510 |
| 2015 | $3,653 | $43,760 | $10,040 | $33,720 |
| 2014 | $3,542 | $41,550 | $9,450 | $32,100 |
| 2013 | $3,508 | $41,840 | $9,520 | $32,320 |
Property History
| Date | Event | Price | Change | Sq Ft Price |
|---|---|---|---|---|
| 06/20/2025 06/20/25 | For Sale | $297,000 | -- | $204 / Sq Ft |
Purchase History
| Date | Type | Sale Price | Title Company |
|---|---|---|---|
| Warranty Deed | $115,500 | 1St American Title |
Mortgage History
| Date | Status | Loan Amount | Loan Type |
|---|---|---|---|
| Closed | $109,700 | No Value Available |
About the Listing Agent

The Kimberly Zahand team is a part of Wolfpartners Group, Keller Williams North Shore West. Wolfpartners Group was founded by Kimberly Zahand’s sister, Lisa Wolf (owner of the Lisa Wolf Team) in 2009. Wolfpartners Group has 30+ years of combined real estate experience and showcases that seamlessly. Kimberly focus in the South West Suburbs of Aurora, Naperville, Batavia, Geneva and St. Charles and surrounding area.
.
At Wolfpartners Group, The Kimberly Zahand Team, our core values are to
Kimberly's Other Listings
Source: Midwest Real Estate Data (MRED)
MLS Number: 12399153
APN: 07-20-417-020
- 189 Port Royal Cir Unit 5
- 3407 Sandpiper Dr
- 117 Braxton Ln Unit 75W
- 122 Creston Cir Unit 156C
- 3175 Wild Meadow Ln
- 3252 Anton Dr Unit 126
- 372 Springlake Ln Unit C
- 382 Springlake Ln Unit C
- 3576 Gabrielle Ln Unit 129
- 370 Echo Ln Unit 3
- 497 Metropolitan St Unit 223
- 3615 Fairfax Ct E
- 392 Park Ridge Ln Unit B
- 189 Gregory St Unit 1
- 297 Gregory St Unit 12
- 315 Churchill Ln Unit 1B
- 435 N Commerce St Unit 1794
- 635 Conservatory Ln Unit 166
- 454 Paul Revere Ct Unit 2
- 3070 Anton Cir





