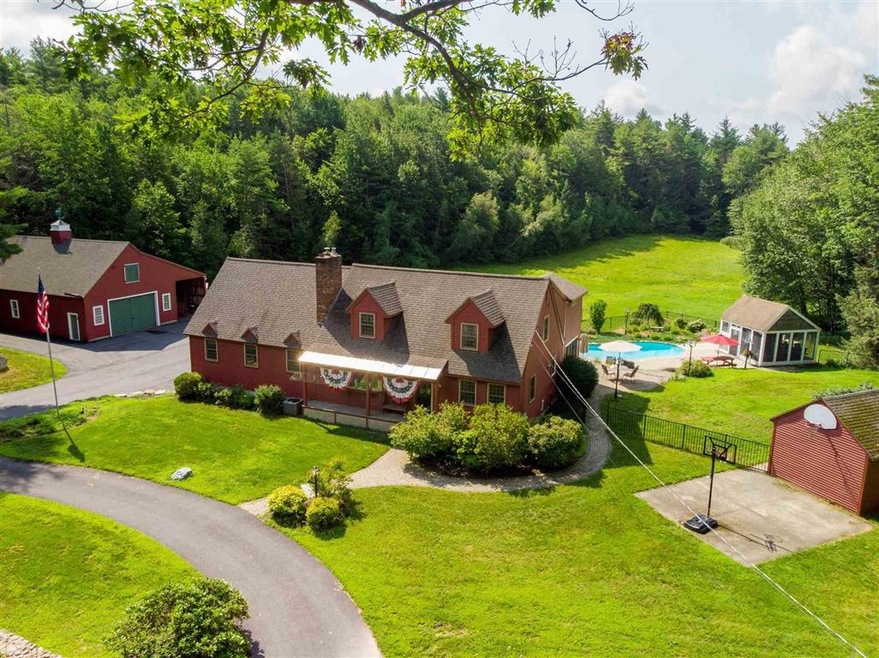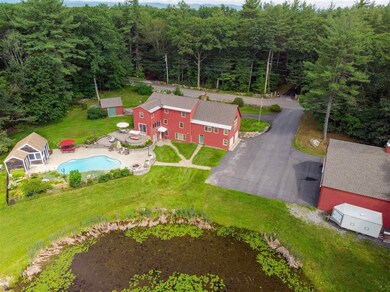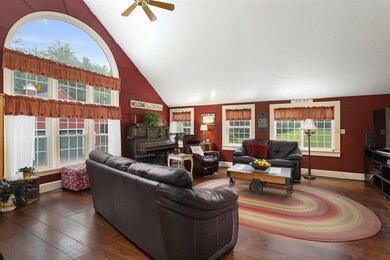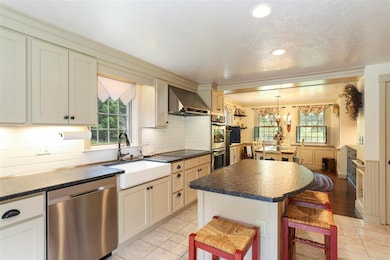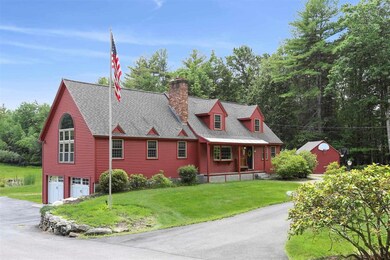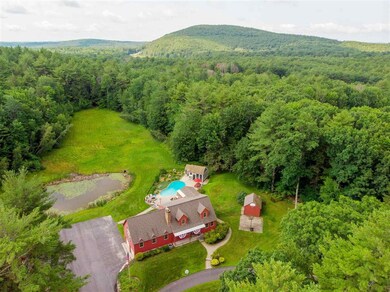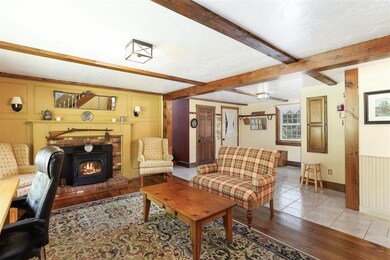
182 Mccurdy Rd New Boston, NH 03070
New Boston NeighborhoodEstimated Value: $721,000 - $954,000
Highlights
- Barn
- Basketball Court
- RV Access or Parking
- New Boston Central School Rated A-
- In Ground Pool
- 5.88 Acre Lot
About This Home
As of September 2021One of a kind CUSTOM CAPE with numerous amenities and upgrades, available for the 1st time! This handsome home incl. 3-4 bdrms and 4+ baths with the IN-LAW suite, in-grnd pool with cabana, insulated 30x50 barn, pond, field and woods w/ trails. The walkout/daylight Lower Level contains the in-law w/ a kitchen(no stove), 3/4 bath, bdrm and living room. The amazing insulated barn with concrete floor and power could be a huge workshop or many other uses, and has 2 attached shed/carports for tractors, toys or R/V's, plus a finished, heated/cooled music studio upstairs, professionally engineered as a sound studio w/ soundproof areas, acoustic baffles, wiring, control board and more! In the home itself you will find a fully updated kitchen with leathered Granite counters, soft-close cabinets, top of the line SS appliances and many custom features. Adjoining the kitchen on one side is the Dining Rm w/ custom Butler's pantry, and on the other side the heated 4 season Sunroom brings in tons of light and opens to the patios and pool. Wide Pine, hardwood and tile floors flow through the home, including the Great Room with cathedral ceiling, WET BAR and huge gable window. The Living Rm completes the 1st flr, with Pellet Stv insert for cozy Winter days. Upstairs the MBR Suite features a full bath and huge walk-in closet, with vaulted ceiling for a peaceful space. Two additional bdrms and 3/4 bath complete the 2nd floor, perfect for the children. Come see before it goes! Showings start 8/7
Last Agent to Sell the Property
BHG Masiello Bedford License #052030 Listed on: 07/31/2021

Home Details
Home Type
- Single Family
Est. Annual Taxes
- $10,279
Year Built
- Built in 1985
Lot Details
- 5.88 Acre Lot
- Landscaped
- Level Lot
- Open Lot
- Irrigation
- Wooded Lot
- Property is zoned RA
Parking
- 2 Car Direct Access Garage
- Dry Walled Garage
- Automatic Garage Door Opener
- Circular Driveway
- RV Access or Parking
Home Design
- Cape Cod Architecture
- Poured Concrete
- Wood Frame Construction
- Architectural Shingle Roof
- Vinyl Siding
Interior Spaces
- 2-Story Property
- Wet Bar
- Central Vacuum
- Bar
- Cathedral Ceiling
- Ceiling Fan
- Fireplace
- Double Pane Windows
- Blinds
- Combination Kitchen and Dining Room
- Storage
- Countryside Views
Kitchen
- Double Oven
- Stove
- Induction Cooktop
- Range Hood
- Dishwasher
- Kitchen Island
Flooring
- Softwood
- Laminate
- Ceramic Tile
Bedrooms and Bathrooms
- 3 Bedrooms
- Walk-In Closet
- In-Law or Guest Suite
Laundry
- Laundry on main level
- Washer and Dryer Hookup
Finished Basement
- Heated Basement
- Walk-Out Basement
- Basement Fills Entire Space Under The House
- Connecting Stairway
- Interior and Exterior Basement Entry
- Laundry in Basement
- Basement Storage
- Natural lighting in basement
Home Security
- Home Security System
- Fire and Smoke Detector
Outdoor Features
- In Ground Pool
- Pond
- Basketball Court
- Covered patio or porch
- Shed
- Outbuilding
Schools
- New Boston Central Elementary School
- Mountain View Middle School
- Goffstown High School
Utilities
- Forced Air Zoned Heating and Cooling System
- Humidifier
- Pellet Stove burns compressed wood to generate heat
- Furnace
- Heating System Uses Oil
- Programmable Thermostat
- 200+ Amp Service
- Power Generator
- Private Water Source
- Drilled Well
- Tankless Water Heater
- Oil Water Heater
- Septic Tank
- Septic Design Available
- Private Sewer
- High Speed Internet
- Phone Available
- Cable TV Available
Additional Features
- Standby Generator
- Barn
- Grass Field
Community Details
- Hiking Trails
Listing and Financial Details
- Exclusions: Cabana refrigerator
- Tax Block 100
Ownership History
Purchase Details
Similar Homes in New Boston, NH
Home Values in the Area
Average Home Value in this Area
Purchase History
| Date | Buyer | Sale Price | Title Company |
|---|---|---|---|
| Palmer Ft | -- | None Available |
Property History
| Date | Event | Price | Change | Sq Ft Price |
|---|---|---|---|---|
| 09/27/2021 09/27/21 | Sold | $775,000 | +11.5% | $227 / Sq Ft |
| 08/10/2021 08/10/21 | Pending | -- | -- | -- |
| 07/31/2021 07/31/21 | For Sale | $695,000 | -- | $204 / Sq Ft |
Tax History Compared to Growth
Tax History
| Year | Tax Paid | Tax Assessment Tax Assessment Total Assessment is a certain percentage of the fair market value that is determined by local assessors to be the total taxable value of land and additions on the property. | Land | Improvement |
|---|---|---|---|---|
| 2024 | $15,516 | $652,200 | $202,700 | $449,500 |
| 2023 | $13,272 | $652,200 | $202,700 | $449,500 |
| 2022 | $12,509 | $652,200 | $202,700 | $449,500 |
| 2021 | $12,066 | $652,200 | $202,700 | $449,500 |
| 2020 | $10,279 | $426,700 | $133,200 | $293,500 |
| 2019 | $10,689 | $426,700 | $133,200 | $293,500 |
| 2018 | $10,185 | $426,700 | $133,200 | $293,500 |
| 2017 | $10,390 | $426,700 | $133,200 | $293,500 |
| 2016 | $9,963 | $426,700 | $133,200 | $293,500 |
| 2015 | $10,396 | $389,200 | $124,900 | $264,300 |
| 2014 | $9,905 | $389,200 | $124,900 | $264,300 |
| 2013 | $9,405 | $388,000 | $124,900 | $263,100 |
Agents Affiliated with this Home
-
Louis Nixon

Seller's Agent in 2021
Louis Nixon
BHG Masiello Bedford
(603) 234-4018
35 in this area
127 Total Sales
-
Karin Cannon

Buyer's Agent in 2021
Karin Cannon
BHG Masiello Bedford
(603) 494-8151
23 in this area
118 Total Sales
Map
Source: PrimeMLS
MLS Number: 4875286
APN: NBOS-000012-000100
- 60 Summit Dr
- Lot 33 Sawmill Ln
- Lot 26 Sawmill Ln
- 189 Carriage Rd
- 9 Mccurdy Rd
- 90 Indian Falls Rd
- 7 Arrowwood Rd
- 15 Foxberry Dr
- 25 Joe English Rd
- 728 Bedford Rd
- 673 Bedford Rd
- 106 River Rd
- 8 Houghton Ln
- 22 Mill St
- 249 Chestnut Hill Rd
- 45 Mont Vernon Rd
- 32-4 Chestnut Hill Rd
- 32-1 Chestnut Hill Rd
- 10 Old Coach Rd
- 12 Byam Rd
