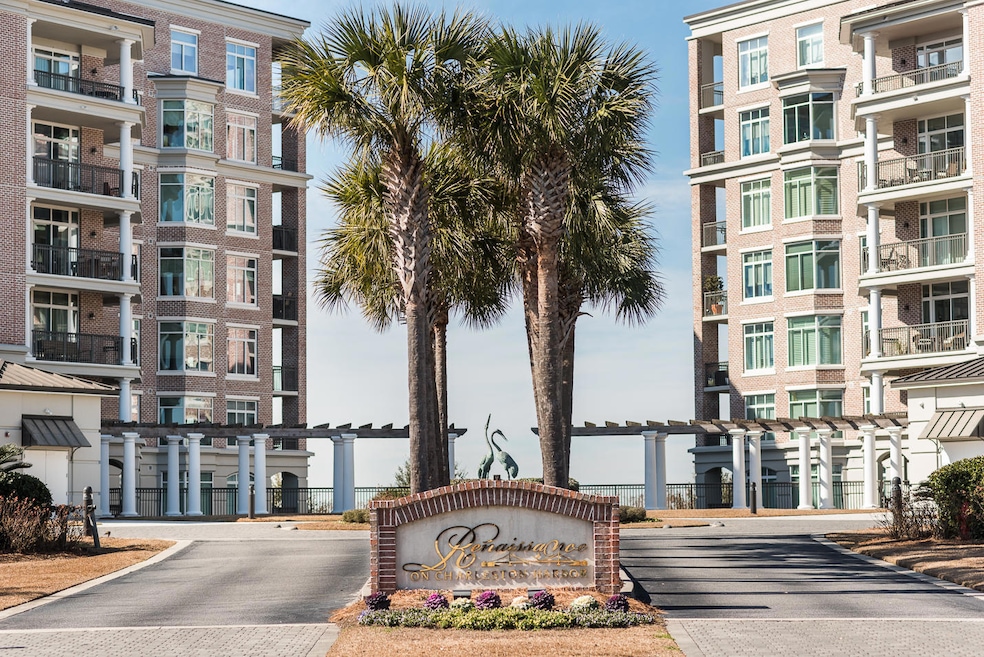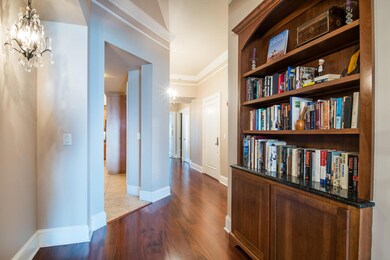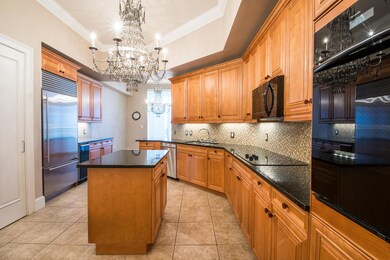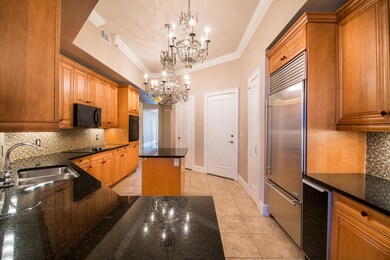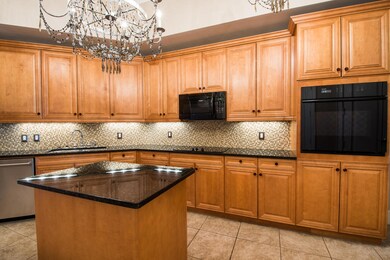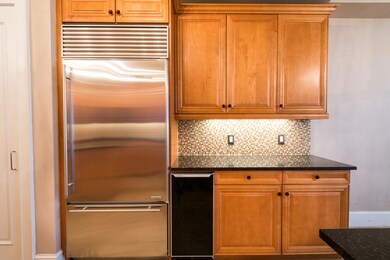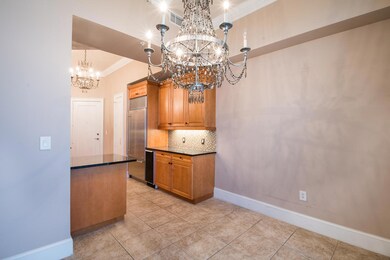
182 N Plaza Ct Unit PH2 Mount Pleasant, SC 29464
Patriots Point NeighborhoodEstimated Value: $1,858,000 - $2,354,586
Highlights
- Fitness Center
- In Ground Pool
- Marble Flooring
- Mt. Pleasant Academy Rated A
- River Front
- Sun or Florida Room
About This Home
As of December 2018Step off your semi-private elevator into this 8th floor Penthouse that has spectacular views of the Ravenel Bridge, downtown Charleston, Charleston Harbor, and the USS Yorktown. This condo has hardwoods, hard-wired shades, granite countertops, Thermador cooktop and oven, and Sub-Zero refrigerator. Only minutes from downtown Charleston, 1 mile from the marina, and across the street from Patriot's Point Golf Course. Camera secured garage with extra storage and 2 unassigned parking spaces. The sweeping views of this Penthouse, great location, and amenities which include guest suites on those occasions when an extra bedroom is needed are only some of the features. Regime fee includes basic cable, water, sewer, propane, exterior insurance and exterior maintenance.
Home Details
Home Type
- Single Family
Est. Annual Taxes
- $13,954
Year Built
- Built in 2002
Lot Details
- Property fronts a marsh
- River Front
HOA Fees
- $1,140 Monthly HOA Fees
Home Design
- Brick Exterior Construction
- Raised Foundation
- Architectural Shingle Roof
- Masonry
- Stucco
Interior Spaces
- 2,452 Sq Ft Home
- High Ceiling
- Ceiling Fan
- Window Treatments
- Entrance Foyer
- Living Room with Fireplace
- Combination Dining and Living Room
- Sun or Florida Room
- Fire Sprinkler System
Kitchen
- Eat-In Kitchen
- Dishwasher
- Kitchen Island
Flooring
- Wood
- Marble
- Ceramic Tile
Bedrooms and Bathrooms
- 3 Bedrooms
- Dual Closets
- Walk-In Closet
Laundry
- Dryer
- Washer
Pool
- In Ground Pool
Schools
- Mt. Pleasant Academy Elementary School
- Moultrie Middle School
- Wando High School
Utilities
- Cooling Available
- Heating Available
Community Details
Overview
- High-Rise Condominium
- Renaissance On Chas Harbor Subdivision
- 8-Story Property
Amenities
- Community Storage Space
- Elevator
Recreation
- Fitness Center
Ownership History
Purchase Details
Home Financials for this Owner
Home Financials are based on the most recent Mortgage that was taken out on this home.Purchase Details
Purchase Details
Purchase Details
Purchase Details
Home Financials for this Owner
Home Financials are based on the most recent Mortgage that was taken out on this home.Purchase Details
Similar Homes in Mount Pleasant, SC
Home Values in the Area
Average Home Value in this Area
Purchase History
| Date | Buyer | Sale Price | Title Company |
|---|---|---|---|
| Frost Nicole L | $1,350,000 | None Available | |
| Appel Cheryl Kaplan | -- | None Available | |
| Phillips Cheryl Appel | -- | None Available | |
| Phillips Cheryl Appel | -- | -- | |
| Phillips Cheryl Appel | $975,000 | -- | |
| Dodenhoff William | $850,282 | -- |
Mortgage History
| Date | Status | Borrower | Loan Amount |
|---|---|---|---|
| Open | Frost Elias | $1,025,421 | |
| Closed | Frost Nicole L | $1,080,000 | |
| Previous Owner | Phillips Cheryl Appel | $500,000 |
Property History
| Date | Event | Price | Change | Sq Ft Price |
|---|---|---|---|---|
| 12/21/2018 12/21/18 | Sold | $1,350,000 | -9.7% | $551 / Sq Ft |
| 11/30/2018 11/30/18 | Pending | -- | -- | -- |
| 08/15/2018 08/15/18 | For Sale | $1,495,000 | -- | $610 / Sq Ft |
Tax History Compared to Growth
Tax History
| Year | Tax Paid | Tax Assessment Tax Assessment Total Assessment is a certain percentage of the fair market value that is determined by local assessors to be the total taxable value of land and additions on the property. | Land | Improvement |
|---|---|---|---|---|
| 2023 | $5,045 | $54,000 | $0 | $0 |
| 2022 | $4,718 | $54,000 | $0 | $0 |
| 2021 | $5,217 | $54,000 | $0 | $0 |
| 2020 | $5,405 | $54,000 | $0 | $0 |
| 2019 | $5,359 | $54,000 | $0 | $0 |
| 2017 | $13,954 | $61,400 | $0 | $0 |
| 2016 | $13,448 | $61,400 | $0 | $0 |
| 2015 | $12,787 | $61,400 | $0 | $0 |
| 2014 | $11,943 | $0 | $0 | $0 |
| 2011 | -- | $0 | $0 | $0 |
Agents Affiliated with this Home
-
Rene Kramer

Seller Co-Listing Agent in 2018
Rene Kramer
Carolina One Real Estate
(843) 884-1622
157 Total Sales
-
Kristin Volpe

Buyer's Agent in 2018
Kristin Volpe
Carolina One Real Estate
(843) 696-3477
38 Total Sales
Map
Source: CHS Regional MLS
MLS Number: 18022957
APN: 517-00-00-221
- 221 S Plaza Ct Unit 107
- 235 Cooper River Dr Unit 235
- 149 Cooper River Dr Unit 149
- 252 Cooper River Dr
- 136 Cooper River Dr Unit 136
- 341 Cooper River Dr Unit 341
- 155 Wingo Way Unit 418
- 231 Bayview Dr
- 261 Palm St
- 276 Alexandra Dr Unit 6
- 281 Hawthorne St
- 295 W Coleman Blvd
- 266 Alexandra Dr Unit 15
- 828 Bridge Point Cir
- 321 Lapwing Ln
- 313 Lapwing Ln
- 301 7th Ave
- 1135 Harborgate Dr
- 80 On the Harbor Dr
- 926 Lansing Dr Unit 926-G
- 137 N Plaza Ct
- 184 N Plaza Ct Unit PH4
- 183 N Plaza Ct Unit PH3
- 182 N Plaza Ct Unit PH2
- 181 N Plaza Ct Unit PH1
- 177 N Plaza Ct Unit 607
- 176 N Plaza Ct Unit 606
- 174 N Plaza Ct Unit 604
- 172 N Plaza Ct Unit 602
- 166 N Plaza Ct Unit 506
- 165 N Plaza Ct Unit 505
- 164 N Plaza Ct Unit 504
- 157 N Plaza Ct Unit 407
- 156 N Plaza Ct Unit 406
- 155 N Plaza Ct Unit 405
- 154 N Plaza Ct Unit 404
- 153 N Plaza Ct Unit 403
- 152 N Plaza Ct Unit 402
- 151 N Plaza Ct Unit 401
- 147 N Plaza Ct Unit 307
