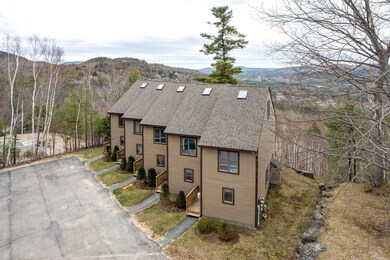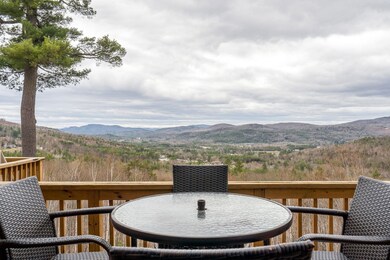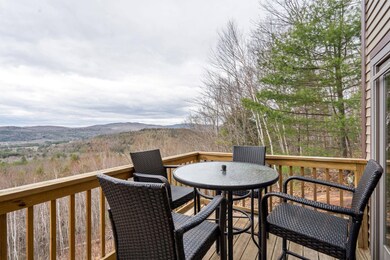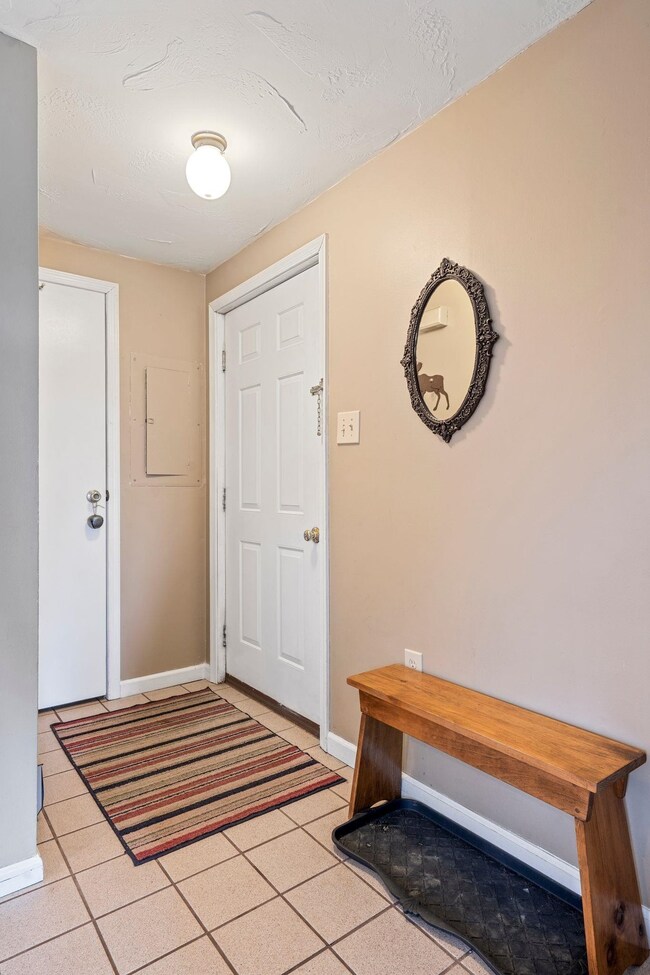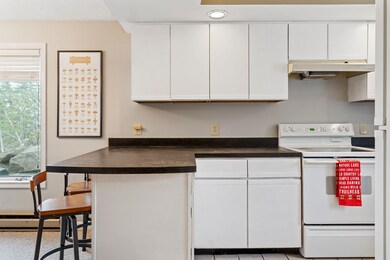
182 Pinnacle Rd Unit 10 Campton, NH 03223
Highlights
- Mountain View
- Wood Burning Stove
- End Unit
- Deck
- Vaulted Ceiling
- Furnished
About This Home
As of June 2023Welcome to this Valley View end-unit condo in the heart of Campton, NH! This stunning property offers an exceptional living experience, spanning three levels of living with breathtaking panoramic mountain views. The spacious open concept first floor seamlessly integrates the living, dining, and kitchen areas, with ample natural light streaming through the windows, and features a lovely wood fireplace to keep you cozy and warm. Sliders lead out to a deck that offers the perfect space for relaxing or entertaining. As you ascend to the second floor, you'll discover the primary suite, another bedroom, and another full bath. Additionally, there is a stackable washer and dryer for added convenience. The third-floor loft offers endless possibilities as an additional bedroom, office space, or entertaining area, complete with a huge closet. But that's not all! This amazing property is just minutes away from a plethora of ski areas, the White Mountain National Forest, and is only 30 minutes away from the Lakes Region. Whether you're a nature lover, outdoor enthusiast, or simply seeking a peaceful retreat, this Valley View condo has everything you need. Don't miss out on the opportunity to make this stunning property your own. Book your viewing today! You won't want to miss this incredible opportunity to own your own piece of mountain paradise!
Last Agent to Sell the Property
Compass New England, LLC License #068923 Listed on: 05/04/2023

Townhouse Details
Home Type
- Townhome
Est. Annual Taxes
- $3,018
Year Built
- Built in 1986
Lot Details
- End Unit
- Landscaped
HOA Fees
- $433 Monthly HOA Fees
Home Design
- Concrete Foundation
- Slab Foundation
- Wood Frame Construction
- Shingle Roof
- Vinyl Siding
Interior Spaces
- 1,462 Sq Ft Home
- 2.5-Story Property
- Furnished
- Vaulted Ceiling
- Skylights
- Wood Burning Stove
- Wood Burning Fireplace
- Blinds
- Dining Area
- Mountain Views
- Crawl Space
Kitchen
- Electric Range
- Microwave
- Dishwasher
Flooring
- Carpet
- Laminate
Bedrooms and Bathrooms
- 3 Bedrooms
- En-Suite Primary Bedroom
Laundry
- Laundry on upper level
- Dryer
- Washer
Home Security
Parking
- 2 Car Parking Spaces
- Paved Parking
- Assigned Parking
Outdoor Features
- Deck
Schools
- Campton Elementary School
- Plymouth Regional High School
Utilities
- Furnace
- Baseboard Heating
- Heating System Uses Wood
- Heating System Uses Kerosene
- 200+ Amp Service
- Electric Water Heater
- Community Sewer or Septic
- High Speed Internet
Listing and Financial Details
- Legal Lot and Block 40-C-10 / 9
Community Details
Overview
- Association fees include cable, landscaping, plowing, sewer, water, condo fee
- Master Insurance
- Moriarty Association, Phone Number (603) 726-4044
- Valley View Condos
- Maintained Community
Recreation
- Snow Removal
Security
- Fire and Smoke Detector
Ownership History
Purchase Details
Home Financials for this Owner
Home Financials are based on the most recent Mortgage that was taken out on this home.Purchase Details
Similar Homes in Campton, NH
Home Values in the Area
Average Home Value in this Area
Purchase History
| Date | Type | Sale Price | Title Company |
|---|---|---|---|
| Warranty Deed | $104,000 | -- | |
| Warranty Deed | $104,000 | -- | |
| Warranty Deed | $105,000 | -- | |
| Warranty Deed | $105,000 | -- |
Mortgage History
| Date | Status | Loan Amount | Loan Type |
|---|---|---|---|
| Open | $83,200 | Purchase Money Mortgage | |
| Closed | $83,200 | New Conventional | |
| Closed | $0 | No Value Available |
Property History
| Date | Event | Price | Change | Sq Ft Price |
|---|---|---|---|---|
| 06/08/2023 06/08/23 | Sold | $311,500 | -4.2% | $213 / Sq Ft |
| 05/07/2023 05/07/23 | Pending | -- | -- | -- |
| 05/04/2023 05/04/23 | For Sale | $325,000 | +212.5% | $222 / Sq Ft |
| 05/05/2017 05/05/17 | Sold | $104,000 | -14.0% | $71 / Sq Ft |
| 03/14/2017 03/14/17 | Pending | -- | -- | -- |
| 06/05/2016 06/05/16 | For Sale | $121,000 | -- | $82 / Sq Ft |
Tax History Compared to Growth
Tax History
| Year | Tax Paid | Tax Assessment Tax Assessment Total Assessment is a certain percentage of the fair market value that is determined by local assessors to be the total taxable value of land and additions on the property. | Land | Improvement |
|---|---|---|---|---|
| 2024 | $5,541 | $321,800 | $0 | $321,800 |
| 2023 | $3,162 | $109,900 | $0 | $109,900 |
| 2022 | $2,777 | $109,900 | $0 | $109,900 |
| 2021 | $2,707 | $108,400 | $0 | $108,400 |
| 2020 | $2,631 | $108,400 | $0 | $108,400 |
| 2019 | $2,516 | $108,400 | $0 | $108,400 |
| 2018 | $3,424 | $134,100 | $0 | $134,100 |
| 2017 | $3,336 | $134,500 | $0 | $134,500 |
| 2016 | $3,213 | $134,500 | $0 | $134,500 |
| 2015 | $3,081 | $134,500 | $0 | $134,500 |
| 2014 | $3,155 | $134,500 | $0 | $134,500 |
| 2013 | $2,873 | $143,700 | $0 | $143,700 |
Agents Affiliated with this Home
-

Seller's Agent in 2023
Brie Stephens
Compass New England, LLC
(603) 819-8071
11 in this area
491 Total Sales
-
J
Buyer's Agent in 2023
John Frawley
Waterville Valley Realty
(603) 726-0739
12 in this area
34 Total Sales
-

Seller's Agent in 2017
Carmen Burns
Badger Peabody & Smith Realty/Plymouth
(603) 412-2868
-
R
Buyer's Agent in 2017
Ryanne Haskell
KW Coastal and Lakes & Mountains Realty/Meredith
Map
Source: PrimeMLS
MLS Number: 4951233
APN: CAMP-000004-000009-000040-C000010
- 99 Cindy's Ln
- 94 Cindy's Ln
- 82 Pond Rd
- 399 Nh Route 49
- 77 Richardson Trail Unit 32
- 81 Richardson Trail Unit 27
- 81 Richardson Trail Unit 30
- 1301 Nh Route 175
- 20 Merrill Rd
- 32 Merrill Rd
- 5 Panaway Dr
- 74 Richardson Trail Unit 13
- 11 Village Unit 11
- 11 Richardson Trail
- 45 Deacon Willey Rd
- 103 Bell Valley Rd
- 10-3-18 Myrtle St
- 0 Myrtle St
- Lot 1 Pegwood Rd
- 13 Overlook Rd

