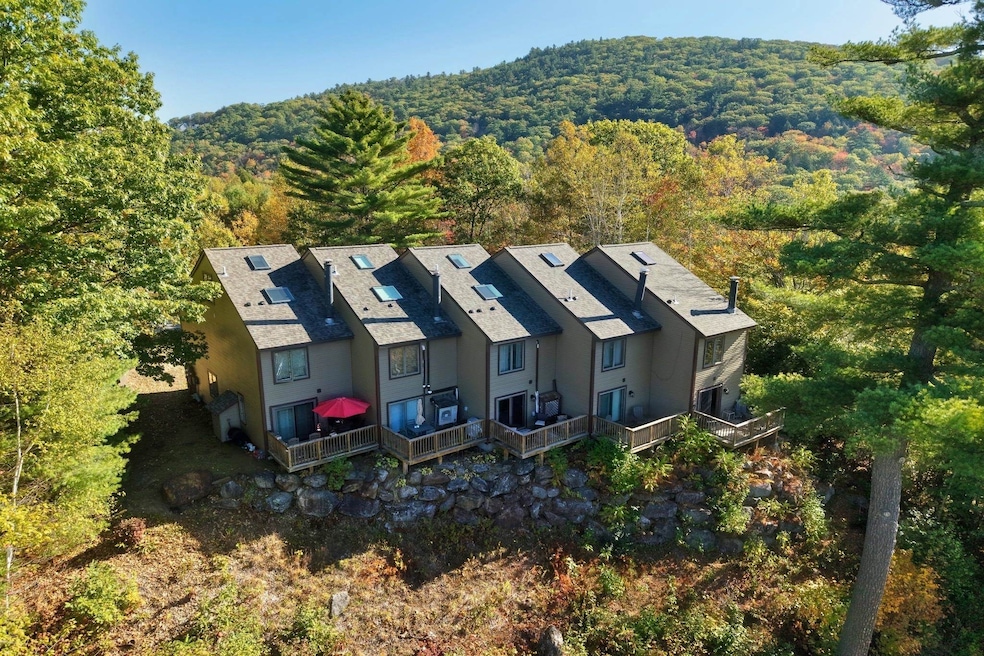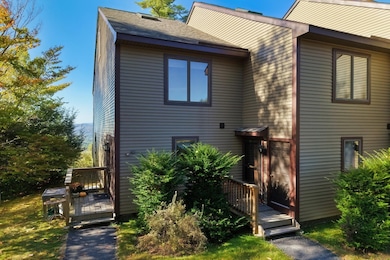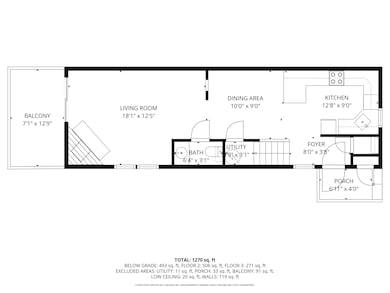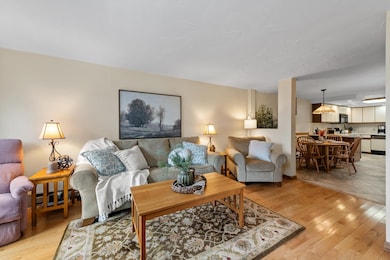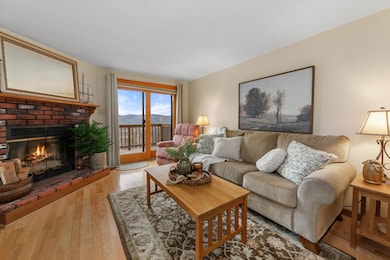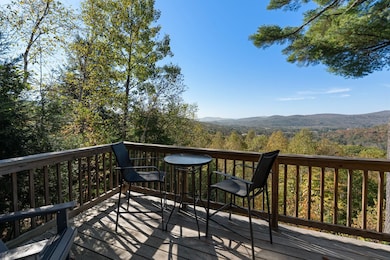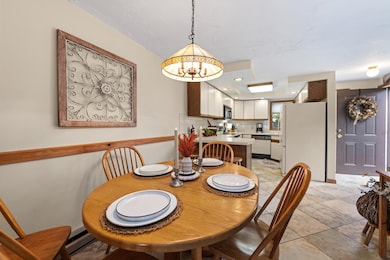
182 Pinnacle Rd Unit 6 Campton, NH 03223
Estimated payment $2,544/month
Highlights
- Popular Property
- Deck
- Wood Flooring
- Mountain View
- Wooded Lot
- Loft
About This Home
Welcome home to 182 Pinnacle Rd Unit 6 in Campton, NH — a bright, inviting, and fully furnished (see exclusion list) end-unit townhouse perfectly perched at the top of a quiet and private dead-end road. From your back deck, take in breathtaking mountain views that capture the very best of the White Mountains lifestyle. Inside, the spacious three-level layout offers room for everyone with 3 bedrooms and 3 baths, including plenty of natural light. Enjoy modern comfort while surrounded by nature’s beauty—ideal for both full-time living and weekend getaways. The location can’t be beat — just minutes to Waterville Valley, Loon Mountain, and Cannon for world-class skiing and snowboarding, or head out for hiking, kayaking, and swimming in nearby lakes and rivers when the snow melts. Snowmobile trails, Plymouth State University, and local shops and restaurants are all within easy reach, giving you year-round recreation and convenience. Whether you’re looking for a peaceful mountain retreat or an income-producing property through short-term or seasonal rentals, this home offers the perfect balance of relaxation and opportunity. Experience mountain living at its best in this private, picturesque setting!
Listing Agent
EXP Realty Brokerage Phone: 603-254-6541 License #075372 Listed on: 10/21/2025

Townhouse Details
Home Type
- Townhome
Est. Annual Taxes
- $6,941
Year Built
- Built in 1986
Lot Details
- End Unit
- Wooded Lot
Parking
- Paved Parking
Home Design
- Concrete Foundation
- Vinyl Siding
Interior Spaces
- 1,462 Sq Ft Home
- Property has 3 Levels
- Furnished
- Woodwork
- Skylights
- Natural Light
- Blinds
- Combination Dining and Living Room
- Loft
- Utility Room
- Mountain Views
Kitchen
- Microwave
- Dishwasher
Flooring
- Wood
- Carpet
- Laminate
- Ceramic Tile
Bedrooms and Bathrooms
- 3 Bedrooms
- En-Suite Primary Bedroom
- En-Suite Bathroom
Laundry
- Laundry Room
- Dryer
- Washer
Outdoor Features
- Balcony
- Deck
Schools
- Campton Elementary School
- Plymouth Regional High School
Utilities
- Community Sewer or Septic
Listing and Financial Details
- Legal Lot and Block 040-C6 / 9
- Assessor Parcel Number 4
Map
Home Values in the Area
Average Home Value in this Area
Tax History
| Year | Tax Paid | Tax Assessment Tax Assessment Total Assessment is a certain percentage of the fair market value that is determined by local assessors to be the total taxable value of land and additions on the property. | Land | Improvement |
|---|---|---|---|---|
| 2024 | $5,739 | $333,300 | $0 | $333,300 |
| 2023 | $3,343 | $116,200 | $0 | $116,200 |
| 2022 | $2,936 | $116,200 | $0 | $116,200 |
| 2021 | $2,864 | $114,700 | $0 | $114,700 |
| 2020 | $2,784 | $114,700 | $0 | $114,700 |
| 2019 | $2,662 | $114,700 | $0 | $114,700 |
Property History
| Date | Event | Price | List to Sale | Price per Sq Ft | Prior Sale |
|---|---|---|---|---|---|
| 10/21/2025 10/21/25 | For Sale | $375,000 | +15.4% | $256 / Sq Ft | |
| 07/01/2022 07/01/22 | Sold | $325,000 | +8.3% | $222 / Sq Ft | View Prior Sale |
| 05/26/2022 05/26/22 | Pending | -- | -- | -- | |
| 05/20/2022 05/20/22 | For Sale | $300,000 | -- | $205 / Sq Ft |
Purchase History
| Date | Type | Sale Price | Title Company |
|---|---|---|---|
| Warranty Deed | -- | None Available | |
| Warranty Deed | -- | None Available | |
| Warranty Deed | $176,000 | -- | |
| Warranty Deed | $176,000 | -- |
Mortgage History
| Date | Status | Loan Amount | Loan Type |
|---|---|---|---|
| Open | $232,500 | Stand Alone Refi Refinance Of Original Loan | |
| Closed | $232,500 | Stand Alone Refi Refinance Of Original Loan | |
| Previous Owner | $140,800 | No Value Available |
About the Listing Agent
Angel's Other Listings
Source: PrimeMLS
MLS Number: 5066598
APN: CAMP M:004 B:009 L:040-C6
- 99 Pinnacle Rd
- 399 Nh Route 49
- 20 Merrill Rd
- 0 Richardson Trail Unit 9 5058146
- 32 Merrill Rd
- 8 Panaway Dr
- 0 Myrtle St Unit 2 5029940
- Lot 1 Pegwood Rd
- 13 Overlook Rd
- 12 Streamside Rd Unit 9
- 12 Streamside Rd Unit 7
- 8 Streamside Rd Unit 3
- 1354 Nh Route 175
- 35 Mad River Rd
- 383 Owl St
- 37 Pegwood Hill Rd
- 14 Parker Rd Unit C-2
- 129 Hodgeman Hill Rd
- 0 Checkerberry Ridge Rd Unit 142
- 5-16-19 Boulder Ct
- 162 Pond Rd
- 15 Broomstick Ln
- 25 Southmayd St Unit 2
- 28 Condo Rd Unit 1
- 55 Lafayette Rd Unit 2
- 54 Welch View Dr
- 2014 US Route 3
- 2014 US Route 3
- 146 Ellsworth Hill Rd Unit A
- 53 Sunrise Hill Rd
- 4 Jack O'Lantern Dr Unit 31
- 5 Bayley Ave
- 60 Highland St
- 60 Highland St
- 30 Pleasant St
- 33 Plaza Village Rd Unit D
- 40 Russell St
- 40 Russell St
- 46 Russell St
- 46 Russell St
