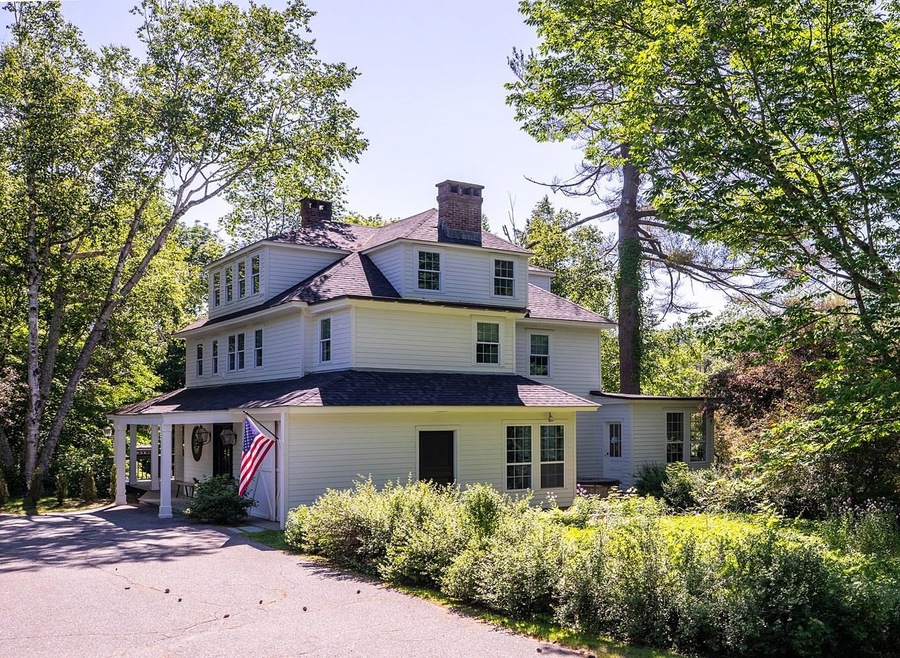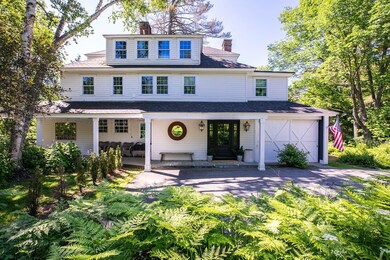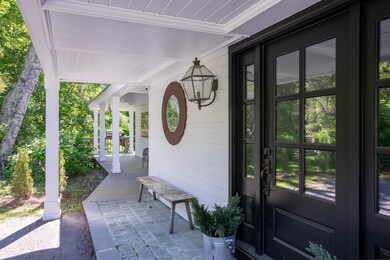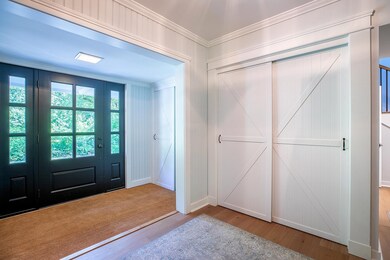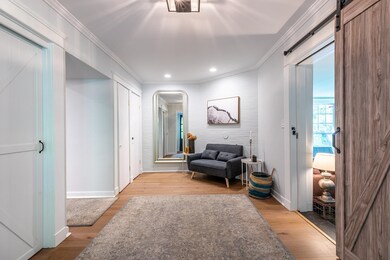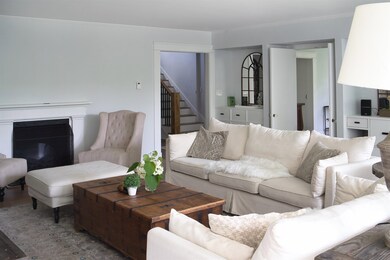
182 Rose Hill Rd Woodstock, VT 05091
Highlights
- Colonial Architecture
- In-Law or Guest Suite
- En-Suite Primary Bedroom
- Fireplace
- Views
- Kitchen Island
About This Home
As of October 2024This historic home was built in 1904 by John Cotton Dana for his family around 1904. The Danas were a prominent family in Woodstock . The Dana House , home of the Woodstock Historical Society, is a major landmark in Woodstock. The house has recently undergone a comprehensive renovation. The large open rooms ,enveloped with light and lovely views , create a sophisticated yet cozy setting. The floor plan offers spaces for every age to enjoy. The first floor has a charming, spacious living room with fireplace , gracious dining room, gourmet kitchen , office and sunroom.The second floor offers 3 ensuite bedrooms and a large laundry room. The third floor offering two bedrooms , living room kitchen combination ,bath and laundry with a separate entrance is perfect for guests, or could be an independent rental apartment. The outside grounds are beautifully landscaped with extensive decks and patios for outdoor entertaining . It is an easy walk into Woodstock Village while providing a quiet , serene setting . Present property taxes are based on 2.2 acres . The new taxes will reflect the new size of 1.1 acres. One of the grandest properties in Woodstock . Call for an appointment for a viewing .
Last Agent to Sell the Property
Williamson Group Sothebys Intl. Realty Brokerage Phone: 802-922-2014 License #082.0006600 Listed on: 06/26/2024

Home Details
Home Type
- Single Family
Est. Annual Taxes
- $12,001
Year Built
- Built in 1910
Lot Details
- 1.12 Acre Lot
- Open Lot
- Lot Sloped Up
Parking
- Paved Parking
Home Design
- Colonial Architecture
- Concrete Foundation
- Shingle Roof
Interior Spaces
- 3-Story Property
- Fireplace
- Kitchen Island
- Laundry on upper level
- Property Views
Bedrooms and Bathrooms
- 5 Bedrooms
- En-Suite Primary Bedroom
- In-Law or Guest Suite
Basement
- Basement Fills Entire Space Under The House
- Interior and Exterior Basement Entry
- Natural lighting in basement
Location
- City Lot
Schools
- Woodstock Elementary School
- Woodstock Union Middle Sch
- Woodstock Senior Uhsd #4 High School
Utilities
- Cooling System Mounted In Outer Wall Opening
- Radiator
- Heating System Uses Oil
- Drilled Well
- Internet Available
- Cable TV Available
Ownership History
Purchase Details
Similar Homes in Woodstock, VT
Home Values in the Area
Average Home Value in this Area
Purchase History
| Date | Type | Sale Price | Title Company |
|---|---|---|---|
| Deed | $185,000 | -- |
Property History
| Date | Event | Price | Change | Sq Ft Price |
|---|---|---|---|---|
| 10/11/2024 10/11/24 | Sold | $2,350,000 | +6.8% | $599 / Sq Ft |
| 09/04/2024 09/04/24 | Pending | -- | -- | -- |
| 07/06/2024 07/06/24 | For Sale | $2,200,000 | -6.4% | $561 / Sq Ft |
| 06/28/2024 06/28/24 | Off Market | $2,350,000 | -- | -- |
| 06/26/2024 06/26/24 | For Sale | $2,200,000 | -- | $561 / Sq Ft |
Tax History Compared to Growth
Tax History
| Year | Tax Paid | Tax Assessment Tax Assessment Total Assessment is a certain percentage of the fair market value that is determined by local assessors to be the total taxable value of land and additions on the property. | Land | Improvement |
|---|---|---|---|---|
| 2024 | $8,800 | $476,800 | $124,500 | $352,300 |
| 2023 | $8,800 | $476,800 | $124,500 | $352,300 |
| 2022 | $11,402 | $476,800 | $124,500 | $352,300 |
| 2021 | $11,200 | $476,800 | $124,500 | $352,300 |
| 2020 | $10,934 | $476,800 | $124,500 | $352,300 |
| 2019 | $9,903 | $476,800 | $124,500 | $352,300 |
| 2018 | $9,777 | $476,800 | $124,500 | $352,300 |
| 2016 | $9,020 | $474,000 | $124,500 | $349,500 |
Agents Affiliated with this Home
-
Carol Wood

Seller's Agent in 2024
Carol Wood
Williamson Group Sothebys Intl. Realty
(802) 457-2000
97 Total Sales
-
John Wetmore

Buyer's Agent in 2024
John Wetmore
Wetmore Real Estate
(802) 457-1515
105 Total Sales
Map
Source: PrimeMLS
MLS Number: 5002465
APN: 786-250-10844
- 11 College Hill Rd
- 19 Church St Unit EX
- 10 College Hill Rd
- 509 Church Hill Rd
- 11A Prospect St
- 20 The Green
- 25 Linden Hill St
- 3 Hathorn Hill St Unit 3
- 15 Hathorn Hill Street Extension
- 7 North St
- 1054 W Woodstock Rd
- 4 River St
- 2 High St
- 2 Maple St
- 39 Elm St Unit B
- 17 Golf Pond
- 13 Slayton Terrace
- 294 Barberry Hill Rd
- 85 Townhouse Way Unit 14
- 1613 W Woodstock Rd
