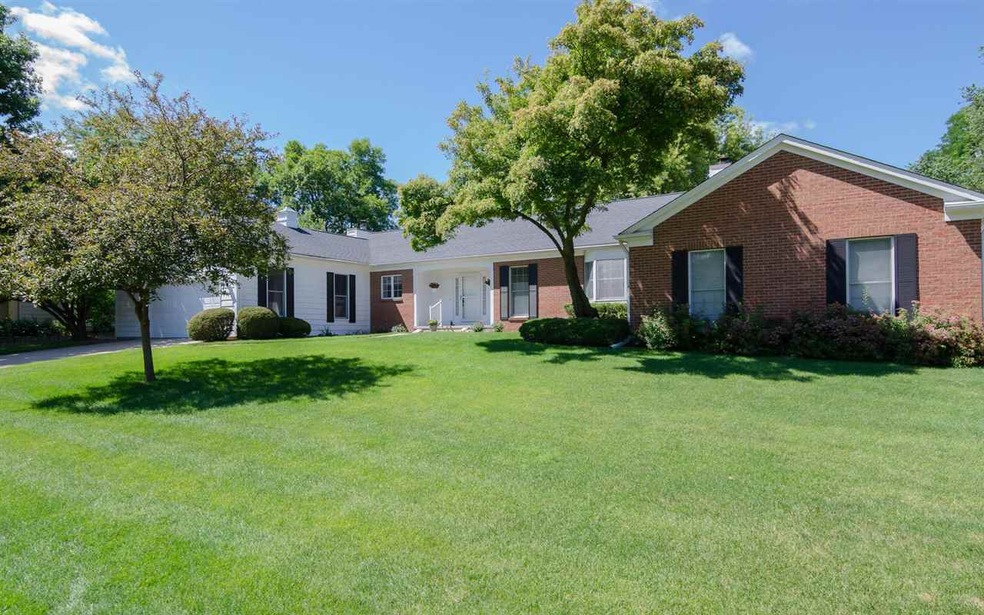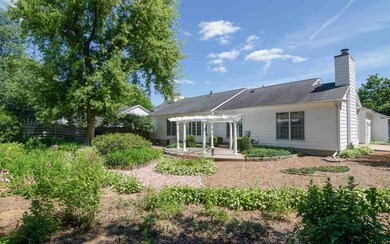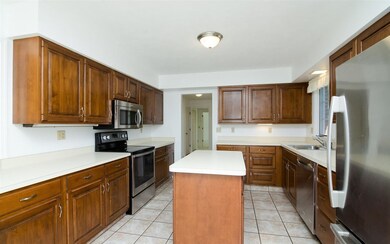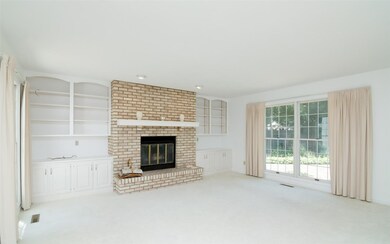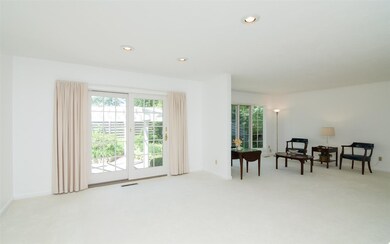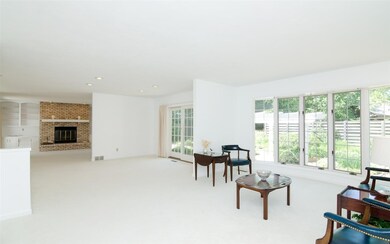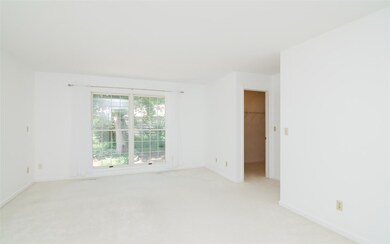
182 Ryecroft SE Cedar Rapids, IA 52403
Bever Park NeighborhoodHighlights
- Recreation Room
- Fenced Yard
- Patio
- Main Floor Primary Bedroom
- Cul-De-Sac
- Living Room
About This Home
As of September 2016This newly updated & stunning Primus-built ranch in the prestigious gated community of Sutherland Square offers 3729 sq. ft. of neutrally decorated and well-appointed living space, including: gourmet kitchen with large island, formal living & dining as well as main floor family room, finished LL rec room, exercise room, expansive laundry center, full bath and 2 non-conforming bedrooms. With a short (fireplace) connecting wall, you’ll enjoy the carefree HOA benefits of a secured entry, private street
Last Agent to Sell the Property
Jeffrey Parent
RE/MAX Concepts Listed on: 07/06/2016
Last Buyer's Agent
Nonmember NONMEMBER
NONMEMBER
Home Details
Home Type
- Single Family
Est. Annual Taxes
- $6,088
Year Built
- Built in 1981
Lot Details
- Cul-De-Sac
- Fenced Yard
HOA Fees
- $18 Monthly HOA Fees
Parking
- 2 Parking Spaces
Home Design
- Frame Construction
Interior Spaces
- Gas Fireplace
- Great Room with Fireplace
- Family Room Downstairs
- Living Room
- Combination Kitchen and Dining Room
- Recreation Room
- Basement Fills Entire Space Under The House
Kitchen
- Oven or Range
- Microwave
- Dishwasher
Bedrooms and Bathrooms
- 4 Bedrooms | 2 Main Level Bedrooms
- Primary Bedroom on Main
Laundry
- Dryer
- Washer
Outdoor Features
- Patio
Schools
- Arthur Elementary School
- Franklin Middle School
- Washington High School
Utilities
- Forced Air Heating and Cooling System
- Heating System Uses Gas
- Internet Available
- Cable TV Available
Listing and Financial Details
- Assessor Parcel Number 141435101701000
Ownership History
Purchase Details
Purchase Details
Purchase Details
Home Financials for this Owner
Home Financials are based on the most recent Mortgage that was taken out on this home.Purchase Details
Home Financials for this Owner
Home Financials are based on the most recent Mortgage that was taken out on this home.Similar Homes in the area
Home Values in the Area
Average Home Value in this Area
Purchase History
| Date | Type | Sale Price | Title Company |
|---|---|---|---|
| Quit Claim Deed | -- | None Listed On Document | |
| Warranty Deed | $400,000 | None Listed On Document | |
| Warranty Deed | -- | None Available | |
| Warranty Deed | -- | None Available |
Mortgage History
| Date | Status | Loan Amount | Loan Type |
|---|---|---|---|
| Previous Owner | $125,000 | New Conventional | |
| Previous Owner | $125,000 | Credit Line Revolving | |
| Previous Owner | $50,000 | Credit Line Revolving |
Property History
| Date | Event | Price | Change | Sq Ft Price |
|---|---|---|---|---|
| 09/06/2016 09/06/16 | Sold | $220,000 | -20.0% | $59 / Sq Ft |
| 07/29/2016 07/29/16 | Pending | -- | -- | -- |
| 07/06/2016 07/06/16 | For Sale | $275,000 | +37.5% | $74 / Sq Ft |
| 06/03/2016 06/03/16 | Sold | $200,000 | -38.5% | $54 / Sq Ft |
| 05/16/2016 05/16/16 | Pending | -- | -- | -- |
| 05/12/2015 05/12/15 | For Sale | $325,000 | -- | $87 / Sq Ft |
Tax History Compared to Growth
Tax History
| Year | Tax Paid | Tax Assessment Tax Assessment Total Assessment is a certain percentage of the fair market value that is determined by local assessors to be the total taxable value of land and additions on the property. | Land | Improvement |
|---|---|---|---|---|
| 2023 | $6,088 | $323,900 | $40,000 | $283,900 |
| 2022 | $5,914 | $300,900 | $40,000 | $260,900 |
| 2021 | $6,102 | $297,900 | $37,000 | $260,900 |
| 2020 | $6,102 | $288,400 | $34,000 | $254,400 |
| 2019 | $5,660 | $274,400 | $34,000 | $240,400 |
| 2018 | $5,692 | $274,400 | $34,000 | $240,400 |
| 2017 | $5,707 | $279,700 | $30,000 | $249,700 |
| 2016 | $5,707 | $271,800 | $30,000 | $241,800 |
| 2015 | $5,522 | $275,153 | $30,000 | $245,153 |
| 2014 | $5,598 | $254,338 | $30,000 | $224,338 |
| 2013 | $5,040 | $254,338 | $30,000 | $224,338 |
Agents Affiliated with this Home
-
J
Seller's Agent in 2016
Jeffrey Parent
RE/MAX
-
Karen Knight

Seller's Agent in 2016
Karen Knight
Realty87
(319) 360-8989
1 in this area
112 Total Sales
-
N
Buyer's Agent in 2016
Nonmember NONMEMBER
NONMEMBER
Map
Source: Iowa City Area Association of REALTORS®
MLS Number: 20164112
APN: 14143-51017-01000
- 2066 Linn Blvd SE
- 190 Cottage Grove Ave SE Unit 108
- 190 Cottage Grove Ave SE Unit 104
- 307 Crescent St SE
- 2135 1st Ave SE
- 2135 1st Ave SE Unit 215
- 2135 1st Ave SE Unit 217
- 2135 1st Ave SE Unit 125
- 2135 1st Ave SE Unit 115
- 2131 1st Ave SE Unit 108
- 2131 1st Ave SE Unit 116
- 1953 1st Ave SE Unit 306
- 1953 1st Ave SE Unit 302
- 1953 1st Ave SE Unit 301
- 1953 1st Ave SE Unit 404
- 1953 1st Ave SE Unit 205
- 1953 1st Ave E Unit 404
- 1953 1st Ave E Unit 301
- 1953 1st Ave E Unit 205
- 1953 1st Ave E Unit 302
