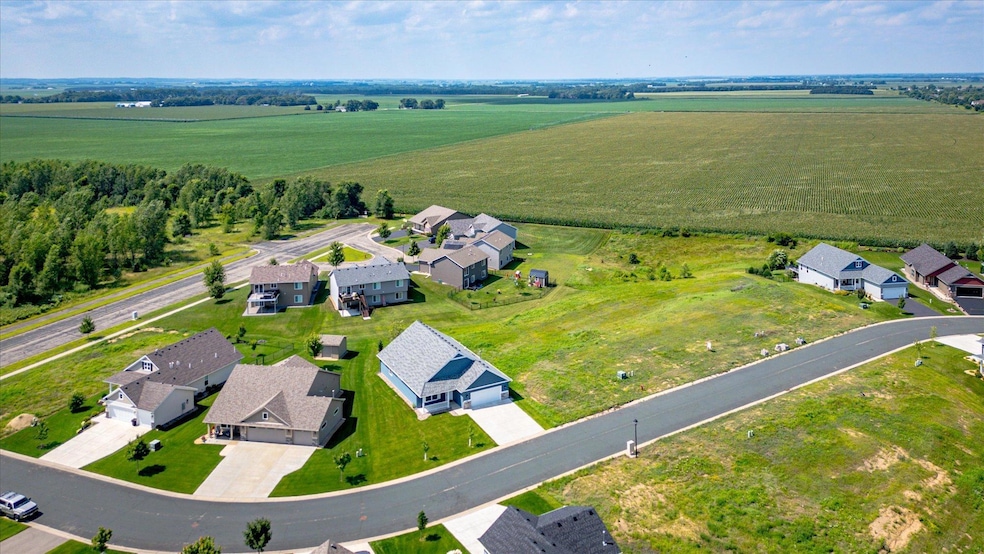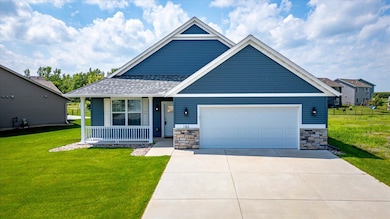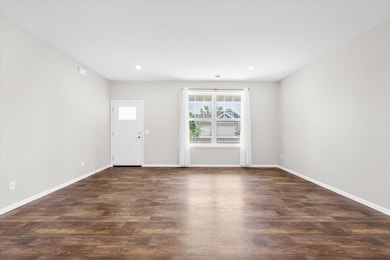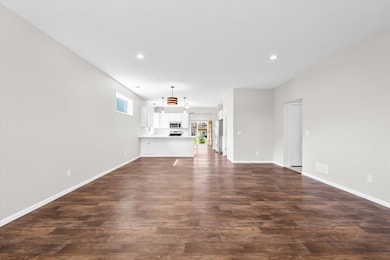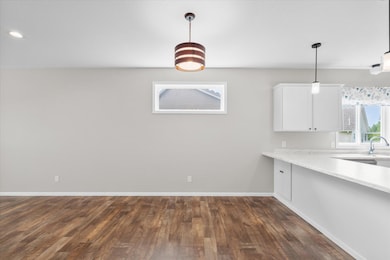182 Sandpiper Cir Hastings, MN 55033
Hastings-Marshan Township NeighborhoodEstimated payment $2,738/month
Highlights
- Sun or Florida Room
- Mud Room
- Walk-In Pantry
- Kennedy Elementary School Rated A-
- No HOA
- 3-minute walk to South Pines Park
About This Home
Effortless Modern Living — Stylish 2022 Rambler, All on One Level
Enjoy the ease of single-level living in this stunning 2022-built rambler designed for comfort, style, and functionality. With 1,750 finished square feet, 3 bedrooms, 2 bathrooms, and an open-concept layout, this home offers the perfect blend of modern convenience and inviting warmth.
Step inside to a bright, spacious living area where oversized windows fill the room with natural light. The open kitchen and dining space make everyday living effortless and hosting guests a breeze—whether you're gathering around the island or enjoying a meal with backyard views.
A beautiful four-season room adds even more flexible living space—ideal as a sunlit reading room, cozy lounge, or peaceful morning retreat with year-round outdoor views.
Unwind in the private owner’s suite, complete with a walk-in closet and a relaxing bath. Two additional bedrooms and a full guest bath provide room for family, visitors, or a comfortable home office setup.
The oversized 2-car garage offers ample storage for vehicles, tools, and recreational gear. With no basement to maintain, this home is thoughtfully designed for low-maintenance living—perfect for those looking to simplify without sacrificing style or space.
Turn the key and settle into the comfort of a modern home that’s truly move-in ready!
Home Details
Home Type
- Single Family
Est. Annual Taxes
- $4,388
Year Built
- Built in 2022
Lot Details
- 9,235 Sq Ft Lot
- Lot Dimensions are 145x93x161x29
- Few Trees
Parking
- 2 Car Attached Garage
- Garage Door Opener
Home Design
- Pitched Roof
- Vinyl Siding
Interior Spaces
- 1,710 Sq Ft Home
- 1-Story Property
- Mud Room
- Living Room
- Dining Room
- Sun or Florida Room
- Utility Room
Kitchen
- Walk-In Pantry
- Range
- Microwave
- Dishwasher
- Stainless Steel Appliances
- The kitchen features windows
Bedrooms and Bathrooms
- 3 Bedrooms
Laundry
- Laundry Room
- Dryer
- Washer
Accessible Home Design
- No Interior Steps
- Accessible Pathway
Utilities
- Forced Air Heating and Cooling System
- 150 Amp Service
Community Details
- No Home Owners Association
- South Pines 9 Subdivision
Listing and Financial Details
- Assessor Parcel Number 197105801100
Map
Home Values in the Area
Average Home Value in this Area
Tax History
| Year | Tax Paid | Tax Assessment Tax Assessment Total Assessment is a certain percentage of the fair market value that is determined by local assessors to be the total taxable value of land and additions on the property. | Land | Improvement |
|---|---|---|---|---|
| 2024 | $4,228 | $366,300 | $56,700 | $309,600 |
| 2023 | $4,228 | $366,000 | $56,700 | $309,300 |
| 2022 | $440 | $51,000 | $51,000 | $0 |
| 2021 | $208 | $44,300 | $44,300 | $0 |
| 2020 | $134 | $42,200 | $42,200 | $0 |
| 2019 | -- | $8,700 | $8,700 | $0 |
Property History
| Date | Event | Price | List to Sale | Price per Sq Ft |
|---|---|---|---|---|
| 08/08/2025 08/08/25 | For Sale | $450,000 | -- | $263 / Sq Ft |
Source: NorthstarMLS
MLS Number: 6767947
APN: 19-71058-01-100
- 235 Tiffany Dr
- 115 Kinglet Dr
- 3525 Douglas Dr
- 4198 Starling Dr
- 3575 Vermillion St
- 3200 Malcolm Ave
- 3525 Vermillion St
- 313 Frederick Cir Unit 106
- 545 Tuttle Dr
- 365 Hayes Dr Unit 30
- 2211 Glacier Way
- 753 Greten Ln
- 2341 Glacier Way
- 706 Bohlken Dr
- 782 31st St W
- 2456 Yellowstone Dr Unit 122
- 1942 Eddy St
- 2422 Rushmore Rd
- 2473 Yellowstone Dr
- 2452 Rushmore Rd
- 76 Meggan Dr
- 74 Meggan Dr
- 325 33rd St W
- 2444 Yellowstone Dr
- 2400 Voyageur Pkwy
- 2457 Yellowstone Dr
- 1908 Vermillion St
- 551 18th St E
- 950 31st St W
- 926 Ramsey St
- 211 10th St E
- 217 2nd St E Unit 9
- 412 3rd St E
- 561 Westview Dr
- 501 Westview Dr
- 122 State St Unit 5
- 2149 Westpointe Dr
- 1306 Lincoln Ln Unit 1-3
- 675 Laura St
- 921 Pearl St Unit 2
