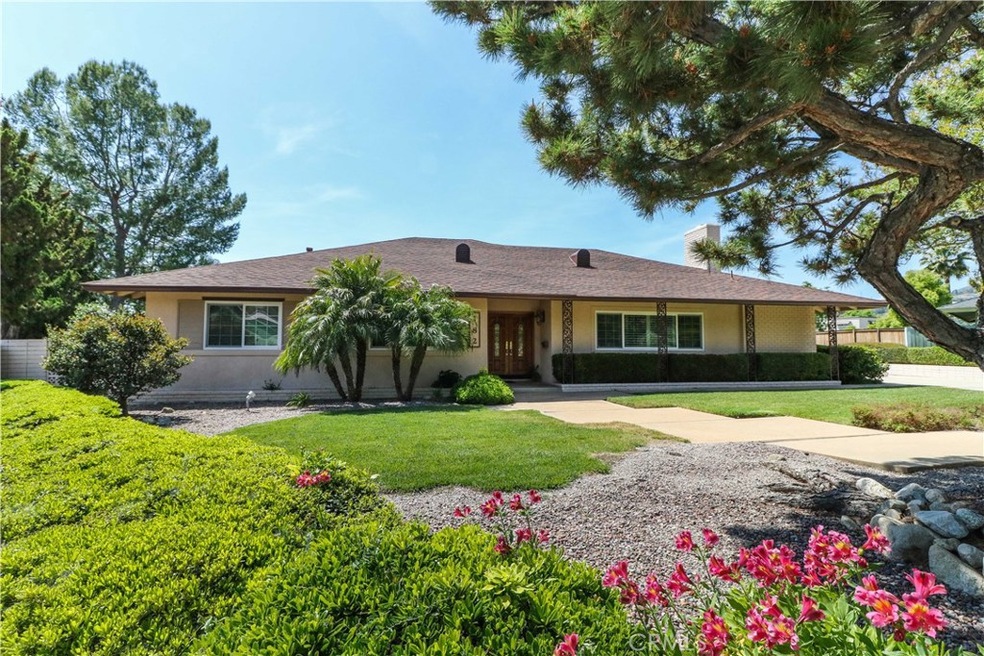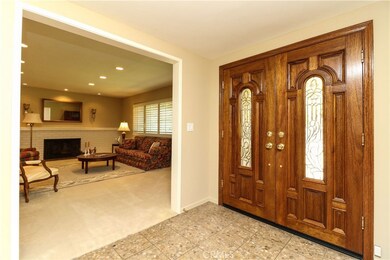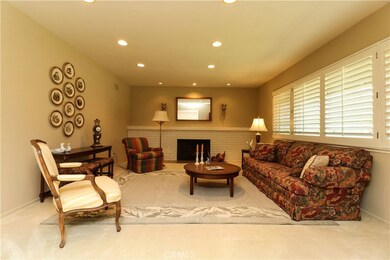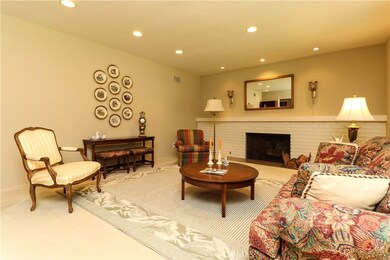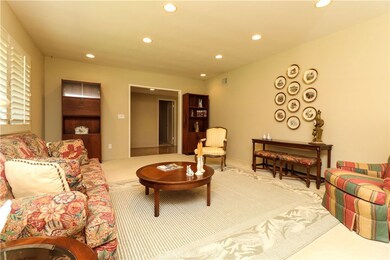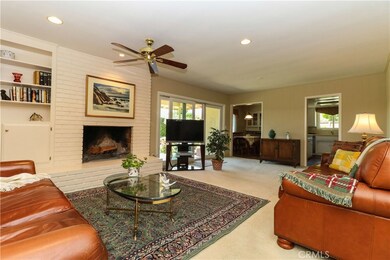
182 W Loretto Ct Claremont, CA 91711
North Claremont NeighborhoodEstimated Value: $1,166,000 - $1,260,000
Highlights
- Filtered Pool
- Primary Bedroom Suite
- Open Floorplan
- Condit Elementary School Rated A
- Peek-A-Boo Views
- Traditional Architecture
About This Home
As of August 2019PICTURE PERFECT NORTH CLAREMONT SINGLE STORY. An absolute must-see perfectly perched at the end of a tranquil cul-de-sac lot. Quality built by Lewis Homes. Offers a family and entertaining friendly open floor plan with 4 bedrooms and 3 baths. Gracious Living room with an attractive brick fireplace. Cheerful Kitchen with eating area opens to Family room featuring an additional brick fireplace. Abundant storage throughout! Indoor laundry room. Nearly 1/3 acre of manicured grounds includes a lush landscaped backyard features a swimming pool, covered patio, grassy yard areas, and privacy. Coveted Condit School district. Prime locale above Baseline near the Claremont foothills and wilderness trails. Welcome Home!
Last Agent to Sell the Property
WHEELER STEFFEN SOTHEBY'S INT. License #00997900 Listed on: 05/06/2019

Home Details
Home Type
- Single Family
Est. Annual Taxes
- $10,294
Year Built
- Built in 1965
Lot Details
- 0.31 Acre Lot
- Northeast Facing Home
- Wrought Iron Fence
- Block Wall Fence
- Landscaped
- Level Lot
- Sprinkler System
- Lawn
- Back and Front Yard
- Property is zoned CLRS13000*
Parking
- 2 Car Garage
- 4 Open Parking Spaces
- Detached Carport Space
- Parking Storage or Cabinetry
- Parking Available
- Driveway
Property Views
- Peek-A-Boo
- Mountain
- Neighborhood
Home Design
- Traditional Architecture
- Turnkey
- Slab Foundation
- Shingle Roof
- Composition Roof
- Stucco
Interior Spaces
- 2,334 Sq Ft Home
- 1-Story Property
- Open Floorplan
- Built-In Features
- Chair Railings
- Crown Molding
- Ceiling Fan
- Recessed Lighting
- Double Pane Windows
- Drapes & Rods
- Blinds
- Double Door Entry
- Sliding Doors
- Family Room with Fireplace
- Living Room with Fireplace
- Storage
Kitchen
- Eat-In Kitchen
- Double Oven
- Electric Oven
- Gas Cooktop
- Range Hood
- Water Line To Refrigerator
- Dishwasher
- Disposal
Flooring
- Carpet
- Tile
Bedrooms and Bathrooms
- 4 Main Level Bedrooms
- Primary Bedroom Suite
- 3 Full Bathrooms
- Makeup or Vanity Space
- Dual Sinks
- Bathtub with Shower
- Walk-in Shower
Laundry
- Laundry Room
- 220 Volts In Laundry
- Washer and Electric Dryer Hookup
Home Security
- Carbon Monoxide Detectors
- Fire and Smoke Detector
Pool
- Filtered Pool
- In Ground Pool
Schools
- Condit Elementary School
- El Roble Middle School
- Claremont High School
Utilities
- Forced Air Heating and Cooling System
- Natural Gas Connected
- Private Water Source
- Cable TV Available
Additional Features
- Covered patio or porch
- Suburban Location
Community Details
- No Home Owners Association
- Built by Lewis Homes
Listing and Financial Details
- Tax Lot 20
- Tax Tract Number 30016
- Assessor Parcel Number 8670007023
Ownership History
Purchase Details
Home Financials for this Owner
Home Financials are based on the most recent Mortgage that was taken out on this home.Purchase Details
Home Financials for this Owner
Home Financials are based on the most recent Mortgage that was taken out on this home.Similar Homes in Claremont, CA
Home Values in the Area
Average Home Value in this Area
Purchase History
| Date | Buyer | Sale Price | Title Company |
|---|---|---|---|
| Savage Thomas Blaire | $760,000 | First American Title Ins Co | |
| Goodfellow Mark S | $299,000 | Fidelity National Title Co |
Mortgage History
| Date | Status | Borrower | Loan Amount |
|---|---|---|---|
| Open | Savage Thomas Blaire | $69,778 | |
| Open | Savage Thomas Blaire | $574,822 | |
| Closed | Savage Thomas Blaire | $560,000 | |
| Previous Owner | Goodfellow Christine K | $183,000 | |
| Previous Owner | Goodfellow Mark S | $387,000 | |
| Previous Owner | Goodfellow Christine K | $250,000 | |
| Previous Owner | Goodfellow Mark S | $232,000 | |
| Previous Owner | Goodfellow Mark S | $239,200 |
Property History
| Date | Event | Price | Change | Sq Ft Price |
|---|---|---|---|---|
| 08/13/2019 08/13/19 | Sold | $760,000 | -5.0% | $326 / Sq Ft |
| 07/02/2019 07/02/19 | For Sale | $800,000 | 0.0% | $343 / Sq Ft |
| 07/01/2019 07/01/19 | Pending | -- | -- | -- |
| 05/06/2019 05/06/19 | For Sale | $800,000 | -- | $343 / Sq Ft |
Tax History Compared to Growth
Tax History
| Year | Tax Paid | Tax Assessment Tax Assessment Total Assessment is a certain percentage of the fair market value that is determined by local assessors to be the total taxable value of land and additions on the property. | Land | Improvement |
|---|---|---|---|---|
| 2024 | $10,294 | $814,870 | $617,265 | $197,605 |
| 2023 | $10,080 | $798,893 | $605,162 | $193,731 |
| 2022 | $9,919 | $783,230 | $593,297 | $189,933 |
| 2021 | $9,765 | $767,873 | $581,664 | $186,209 |
| 2019 | $5,600 | $420,188 | $195,338 | $224,850 |
| 2018 | $5,355 | $411,950 | $191,508 | $220,442 |
| 2016 | $4,987 | $395,955 | $184,072 | $211,883 |
| 2015 | $4,916 | $390,009 | $181,308 | $208,701 |
| 2014 | $4,884 | $382,370 | $177,757 | $204,613 |
Agents Affiliated with this Home
-
Geoff Hamill

Seller's Agent in 2019
Geoff Hamill
WHEELER STEFFEN SOTHEBY'S INT.
(909) 552-9727
27 in this area
258 Total Sales
-
Yolanda Maldonado

Buyer's Agent in 2019
Yolanda Maldonado
KELLER WILLIAMS REALTY COLLEGE PARK
(909) 720-5652
2 in this area
37 Total Sales
Map
Source: California Regional Multiple Listing Service (CRMLS)
MLS Number: CV19104963
APN: 8670-007-023
- 161 W Loretto Ct
- 2136 Forbes Ave
- 264 W Sonora Place
- 223 Bloomfield Ct
- 107 Evergreen Ln
- 113 Fayette Ct
- 0 Vl-8675022001 Unit HD25033094
- 0 0 Unit CV25018662
- 465 Champlain Dr
- 556 W Baseline Rd
- 274 E Blue Mountain Way
- 2105 Oxford Ave
- 1919 Austin Ct
- 378 E Radcliffe Dr
- 472 Heidelburg Ln
- 2610 King Way
- 2571 King Way
- 2583 King Way
- 1848 N Mountain Ave
- 2148 Aquinas Ave
- 182 W Loretto Ct
- 170 W Loretto Ct
- 2130 N San Marcos Place
- 2106 N San Marcos Place
- 173 W Loretto Ct
- 2154 N San Marcos Place
- 158 W Loretto Ct
- 2105 N San Marcos Place
- 198 W Monterrey Dr
- 2178 N San Marcos Place
- 146 W Loretto Ct
- 149 W Loretto Ct
- 186 W Monterrey Dr
- 293 Wiley Ct
- 2153 N San Marcos Place
- 2129 N San Marcos Place
- 281 Wiley Ct
- 238 W Monterrey Dr
- 174 W Monterrey Dr
- 126 W Monterrey Dr
