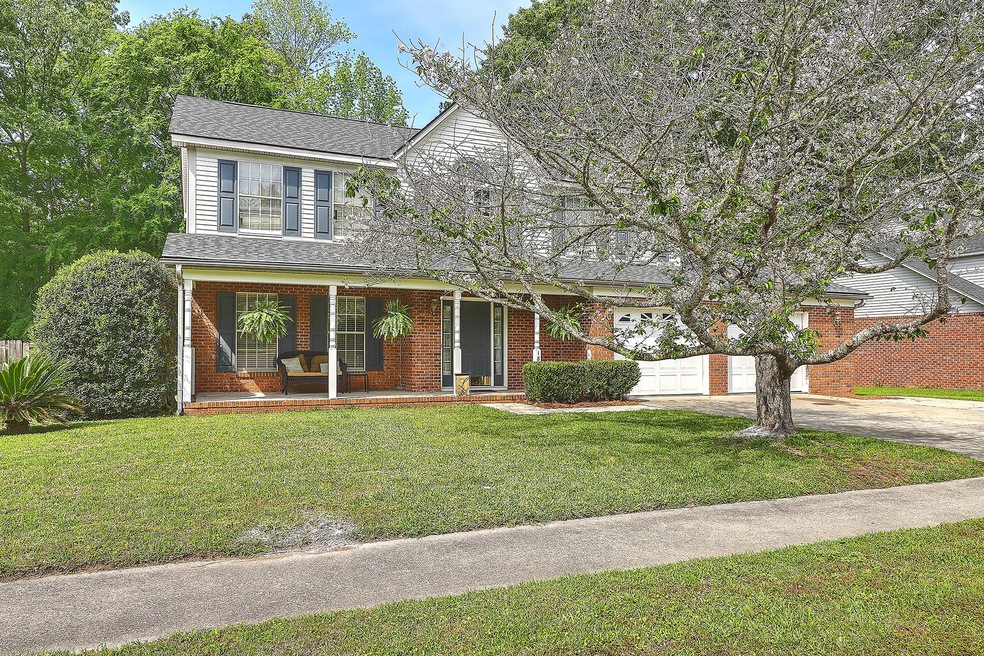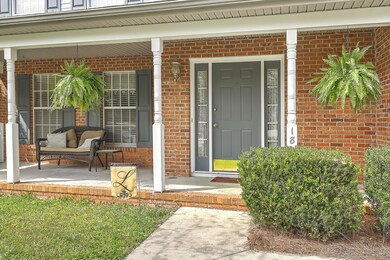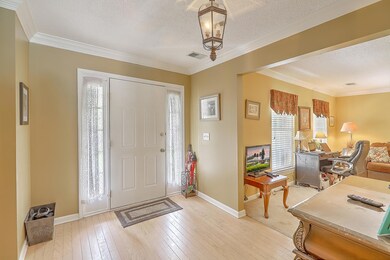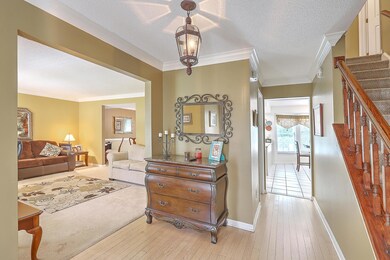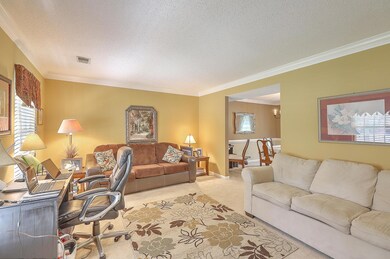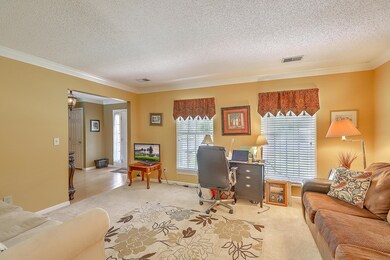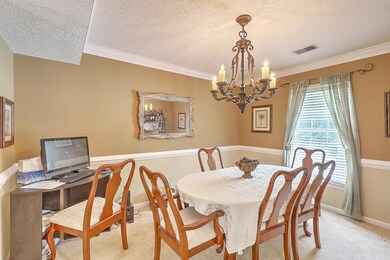
182 Winding Rock Rd Goose Creek, SC 29445
Highlights
- Deck
- Wooded Lot
- Wood Flooring
- Wetlands on Lot
- Traditional Architecture
- Separate Formal Living Room
About This Home
As of January 2024You will want to stay home with this beautiful staycation home. The gorgeous in-ground swimming pool has lots of room for sunbathing. The large deck is a great place for grilling. The wooden fence and plenty of lawn space makes it great for kids and pets to enjoy. The full front porch provides enough space to relax and enjoy the company of friends and family. The large foyer has beautiful wood flooring and crown molding. The formal living room is just off the foyer and offers crown molding and carpet. The formal dining room features chair railing, crown molding and carpet. The floorplan features an open kitchen, dining area and family room. The kitchen and dining area has tile flooring. The kitchen offers laminate countertops and stainless appliances to include: a dishwasher, a smooth top range and a built-in microwave. The family room features beautiful wood flooring, a ceiling fan and french doors leading to the deck. Upstairs you will find the master bedroom with crown molding and a beautiful ceiling fan. The master bathroom has a large dual sink vanity, a whirlpool tub and separate shower. The main bathroom upstairs features laundry area with upper cabinets and a tub/shower combo. You will find two additional nice size bedrooms on this floor as well. Other features include the roof and hvac upstairs were replaced in 2019, the downstairs hvac was replaced in 2020. Crowfield is a great community with a great neighborhood online network that allow neighbors to share information as well as other updates and social events. Amenities include: Golf, Pool, Tennis Courts, Play Parks, and Walking/Biking Trails. Plus convenient to restaurants, shopping and medical offices.
Last Agent to Sell the Property
Carolina One Real Estate License #26590 Listed on: 05/12/2020

Home Details
Home Type
- Single Family
Est. Annual Taxes
- $1,667
Year Built
- Built in 1990
Lot Details
- 10,019 Sq Ft Lot
- Wood Fence
- Irrigation
- Wooded Lot
Parking
- 2 Car Garage
- Garage Door Opener
Home Design
- Traditional Architecture
- Slab Foundation
- Architectural Shingle Roof
- Vinyl Siding
Interior Spaces
- 2,230 Sq Ft Home
- 2-Story Property
- Ceiling Fan
- Wood Burning Fireplace
- Entrance Foyer
- Family Room with Fireplace
- Separate Formal Living Room
- Formal Dining Room
- Eat-In Kitchen
Flooring
- Wood
- Ceramic Tile
- Vinyl
Bedrooms and Bathrooms
- 4 Bedrooms
- Walk-In Closet
Outdoor Features
- Wetlands on Lot
- Deck
- Front Porch
Schools
- Westview Elementary And Middle School
- Stratford High School
Utilities
- Central Air
- Heat Pump System
Community Details
Recreation
- Tennis Courts
- Community Pool
- Park
- Trails
Additional Features
- Crowfield Plantation Subdivision
- Community Storage Space
Ownership History
Purchase Details
Home Financials for this Owner
Home Financials are based on the most recent Mortgage that was taken out on this home.Purchase Details
Home Financials for this Owner
Home Financials are based on the most recent Mortgage that was taken out on this home.Purchase Details
Home Financials for this Owner
Home Financials are based on the most recent Mortgage that was taken out on this home.Similar Homes in Goose Creek, SC
Home Values in the Area
Average Home Value in this Area
Purchase History
| Date | Type | Sale Price | Title Company |
|---|---|---|---|
| Deed | $370,000 | South Carolina Title | |
| Quit Claim Deed | $287,900 | None Available | |
| Deed | $255,000 | None Available |
Mortgage History
| Date | Status | Loan Amount | Loan Type |
|---|---|---|---|
| Open | $12,950 | New Conventional | |
| Previous Owner | $363,298 | FHA | |
| Previous Owner | $6,000 | Unknown | |
| Previous Owner | $282,684 | FHA | |
| Previous Owner | $255,000 | Future Advance Clause Open End Mortgage |
Property History
| Date | Event | Price | Change | Sq Ft Price |
|---|---|---|---|---|
| 01/26/2024 01/26/24 | Sold | $370,000 | +1.4% | $166 / Sq Ft |
| 12/17/2023 12/17/23 | Pending | -- | -- | -- |
| 12/15/2023 12/15/23 | Price Changed | $365,000 | 0.0% | $164 / Sq Ft |
| 12/15/2023 12/15/23 | For Sale | $365,000 | -1.4% | $164 / Sq Ft |
| 12/06/2023 12/06/23 | Off Market | $370,000 | -- | -- |
| 10/19/2023 10/19/23 | Price Changed | $372,000 | -1.6% | $167 / Sq Ft |
| 10/19/2023 10/19/23 | Price Changed | $377,999 | -0.5% | $170 / Sq Ft |
| 09/27/2023 09/27/23 | Price Changed | $379,999 | -1.3% | $171 / Sq Ft |
| 09/17/2023 09/17/23 | Price Changed | $385,000 | -0.9% | $173 / Sq Ft |
| 08/25/2023 08/25/23 | Price Changed | $388,500 | -1.6% | $175 / Sq Ft |
| 08/17/2023 08/17/23 | Price Changed | $395,000 | -1.2% | $178 / Sq Ft |
| 08/08/2023 08/08/23 | Price Changed | $399,800 | 0.0% | $180 / Sq Ft |
| 07/27/2023 07/27/23 | Price Changed | $399,900 | -2.5% | $180 / Sq Ft |
| 07/12/2023 07/12/23 | Price Changed | $410,000 | -2.4% | $184 / Sq Ft |
| 06/16/2023 06/16/23 | For Sale | $420,000 | +45.9% | $189 / Sq Ft |
| 06/24/2020 06/24/20 | Sold | $287,900 | +2.9% | $129 / Sq Ft |
| 05/14/2020 05/14/20 | Pending | -- | -- | -- |
| 05/12/2020 05/12/20 | For Sale | $279,900 | -- | $126 / Sq Ft |
Tax History Compared to Growth
Tax History
| Year | Tax Paid | Tax Assessment Tax Assessment Total Assessment is a certain percentage of the fair market value that is determined by local assessors to be the total taxable value of land and additions on the property. | Land | Improvement |
|---|---|---|---|---|
| 2024 | $1,667 | $22,950 | $5,100 | $17,850 |
| 2023 | $1,667 | $13,202 | $2,268 | $10,934 |
| 2022 | $1,644 | $11,480 | $1,980 | $9,500 |
| 2021 | $1,784 | $9,720 | $1,687 | $8,028 |
| 2020 | $1,480 | $9,715 | $1,687 | $8,028 |
| 2019 | $1,421 | $9,715 | $1,687 | $8,028 |
| 2018 | $1,288 | $8,448 | $1,600 | $6,848 |
| 2017 | $1,278 | $8,448 | $1,600 | $6,848 |
| 2016 | $1,287 | $8,450 | $1,600 | $6,850 |
| 2015 | $1,208 | $8,450 | $1,600 | $6,850 |
| 2014 | $1,146 | $8,450 | $1,600 | $6,850 |
| 2013 | -- | $8,450 | $1,600 | $6,850 |
Agents Affiliated with this Home
-
Dawn Wells

Seller's Agent in 2024
Dawn Wells
Epique Realty
(843) 437-2675
12 in this area
92 Total Sales
-
Bobby Grove
B
Seller Co-Listing Agent in 2024
Bobby Grove
Wilderness Recreation and Waterfront
(843) 408-7104
6 in this area
67 Total Sales
-
Vanessa Weaver
V
Buyer's Agent in 2024
Vanessa Weaver
JPAR Magnolia Group
(843) 327-7036
2 in this area
48 Total Sales
-
Drew Sineath

Seller's Agent in 2020
Drew Sineath
Carolina One Real Estate
(843) 574-3150
69 in this area
247 Total Sales
Map
Source: CHS Regional MLS
MLS Number: 20012819
APN: 243-02-08-015
- 174 Winding Rock Rd
- 132 Hidden Fawn Cir
- 203 Candleberry Cir
- 122 Hidden Fawn Cir
- 204 Candleberry Cir
- 102 Six Point Ct
- 113 Saxton Ct
- 101 N Warwick Trace
- 158 Commons Way
- 317 Commons Way
- 100 Cheshire Dr
- 181 Commons Way
- 100 N Gateshead Crossing
- 105 N Gateshead Crossing
- 201 Commons Way
- 101 S Gateshead Crossing
- 143 Belleplaine Dr
- 115 Sully St
- 100 Lexington Place
- 112 Fox Chase Dr
