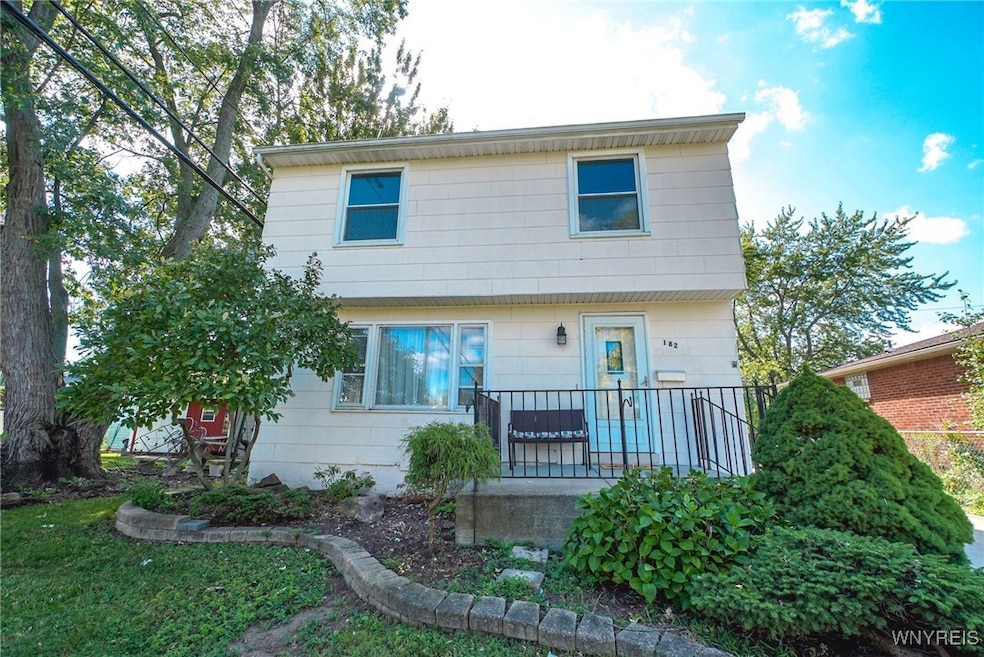182 Woodcrest Dr Amherst, NY 14226
South Amherst NeighborhoodEstimated payment $1,676/month
Highlights
- Colonial Architecture
- Separate Formal Living Room
- 1.5 Car Detached Garage
- Wood Flooring
- Formal Dining Room
- Eat-In Kitchen
About This Home
Conveniently located near Shopping and Schools this Move in Ready Colonial features many updates including Roof 2017, Furnace and Central Air 2019, Water tank 2018, Vinyl windows. Enjoy relaxation on the front porch or the back yard patio. Living area offers Living and Dining rooms, Eat in Kitchen, 1st floor powder room. 3 spacious bedrooms and full bath with walk in shower complete the second floor. Full basement w/glass block windows, circuit breakers. Fenced yard. 1.5 car garage.
Appointments start immediately. Sellers reserve the right to set deadline. Open House Saturday September 13th 11-1
Listing Agent
Listing by WNY Metro Roberts Realty Brokerage Phone: 716-559-9972 License #10301222920 Listed on: 09/10/2025

Home Details
Home Type
- Single Family
Est. Annual Taxes
- $3,552
Year Built
- Built in 1974
Lot Details
- 4,801 Sq Ft Lot
- Lot Dimensions are 40x120
- Rectangular Lot
Parking
- 1.5 Car Detached Garage
- Driveway
Home Design
- Colonial Architecture
- Poured Concrete
- Siding
- Copper Plumbing
Interior Spaces
- 1,380 Sq Ft Home
- 2-Story Property
- Ceiling Fan
- Separate Formal Living Room
- Formal Dining Room
- Laundry Room
Kitchen
- Eat-In Kitchen
- Electric Oven
- Electric Range
Flooring
- Wood
- Carpet
- Vinyl
Bedrooms and Bathrooms
- 3 Bedrooms
Basement
- Basement Fills Entire Space Under The House
- Sump Pump
Utilities
- Forced Air Heating and Cooling System
- Heating System Uses Gas
- Gas Water Heater
Listing and Financial Details
- Tax Lot 17
- Assessor Parcel Number 142289-054-810-0001-017-000
Map
Home Values in the Area
Average Home Value in this Area
Tax History
| Year | Tax Paid | Tax Assessment Tax Assessment Total Assessment is a certain percentage of the fair market value that is determined by local assessors to be the total taxable value of land and additions on the property. | Land | Improvement |
|---|---|---|---|---|
| 2024 | -- | $221,000 | $24,800 | $196,200 |
| 2023 | $4,581 | $128,000 | $22,800 | $105,200 |
| 2022 | $4,465 | $128,000 | $22,800 | $105,200 |
| 2021 | $4,300 | $128,000 | $22,800 | $105,200 |
| 2020 | $2,146 | $128,000 | $22,800 | $105,200 |
| 2019 | $2,115 | $128,000 | $22,800 | $105,200 |
| 2018 | $2,047 | $128,000 | $22,800 | $105,200 |
| 2017 | $1,923 | $128,000 | $22,800 | $105,200 |
Property History
| Date | Event | Price | Change | Sq Ft Price |
|---|---|---|---|---|
| 09/10/2025 09/10/25 | For Sale | $259,000 | -- | $188 / Sq Ft |
Purchase History
| Date | Type | Sale Price | Title Company |
|---|---|---|---|
| Deed | -- | None Available |
Mortgage History
| Date | Status | Loan Amount | Loan Type |
|---|---|---|---|
| Previous Owner | $4,926 | Unknown | |
| Previous Owner | $11,800 | Credit Line Revolving |
Source: Western New York Real Estate Information Services (WNYREIS)
MLS Number: B1636133
APN: 142289-054-810-0001-017-000
- 181 Woodcrest Dr
- 146 Woodcrest Dr
- 594 Emerson Dr
- 79 Clifford Heights
- 16 Wedgewood Terrace
- 77 Monarch Dr
- 131 Blackstone Blvd
- 101 Blackstone Blvd
- 14 Calvin Ct N
- 1871 Eggert Rd
- 1266 Brighton Rd
- 144 Alberta Dr
- 181 Marion Rd
- 124 Carmen Rd
- 130 Alberta Dr
- 432 Rosedale Blvd
- 865 Niagara Falls Blvd
- 1152 Parkhurst Blvd
- 100 Calvin Ct S
- 163 Coronation Dr
- 427 Emerson Dr
- 406 Delta Rd
- 120 Meyer Rd
- 80 Meyer Rd
- 79 Rosemont Dr
- 224 Dellwood Rd
- 1265 Sweet Home Rd
- 1300 Sweet Home Rd Unit 407
- 300 Fries Rd
- 4501 Chestnut Ridge Rd
- 380 Hartford Rd
- 3890 Ridge Lea Rd Unit Crystal Commons
- 318 Ivyhurst Rd N
- 410 Hartford Rd
- 965 Highland Ave
- 526 Capen Blvd
- 4425 Apt #4 Chestnut Ridge Rd
- 1 Keph Dr Unit 5
- 4545 #116 Chestnut Ridge Rd
- 4453 Chestnut Ridge Rd






